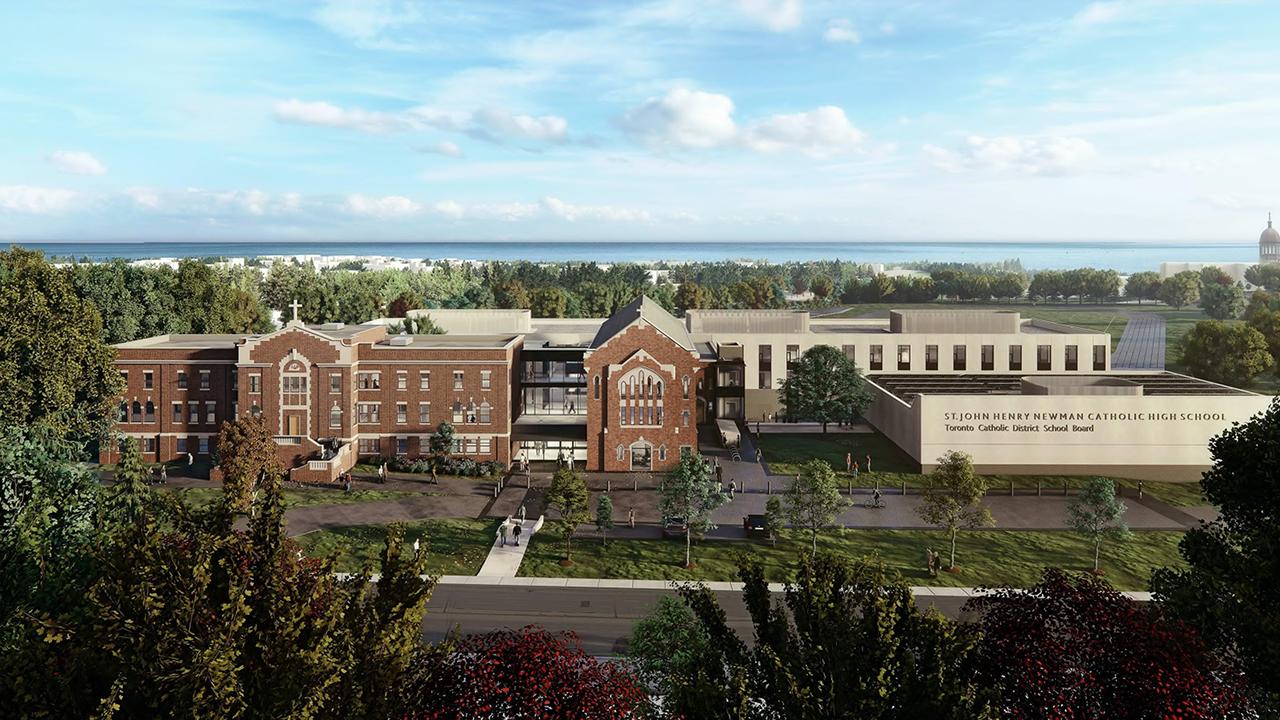AlbertC
Superstar

Application Information Centre
Search for details about current planning applications and Minor variance and Consent applications. Application Information Centre For best results, please use the latest version of Microsoft IE/Edge, Google Chrome or Mozilla Firefox. The Application Information Centre allows you to: Search by...
2685 KINGSTON RD
Ward 20 - Scarborough District
Redevelopment of existing school site. Demolition of existing school and construction of a new secondary school.
------------
Based on the summary of St. John Henry Newman Catholic High School on Wiki, it looks like this site will be the location of its new school:
Replacement school
St. John Henry Newman is one of the oldest buildings within the Toronto Catholic District School Board that needs massive repairs due to aging infrastructure and harsh weather.[4] The structures built in 1964 and 1976 was originally built to house 666 pupils in capacity and requires some 70% of the building's components to be replaced.[5] Initially, 14 portables with a portapak were scattered across the school to ease perpetual overcrowding with the population doubled its size. In 2008, the portables were realigned to create an extra parking space. Twelve replacement surplus portables came from the Regina Pacis compound and the remaining eight from James Cardinal McGuigan Catholic High School, which constructed an addition at the time totaling to 20 portables.[6]
On November 9, 2015, The Ontario Government announced to spend $30 million to construct a modern, state-of-the-art school with learning spaces for 1,110 students.[7] It will be built on the neighbouring property of Scarboro Foreign Mission Society, which will be closing their doors sometime in the early 2020s. Demolition will take place thereafter, and construction of the new school is expected to begin shortly afterwards, with completion of the new school in September 2023.[8]

St. John Henry Newman Catholic High School - Wikipedia
Currently on site:
Last edited:





















