You are using an out of date browser. It may not display this or other websites correctly.
You should upgrade or use an alternative browser.
You should upgrade or use an alternative browser.
Mississauga Sheridan College, Hazel McCallion Campus | ?m | 5s | Sheridan College | Moriyama Teshima Architects
- Thread starter drum118
- Start date
Jasonzed
Senior Member
Jasonzed
Senior Member
drum118
Superstar
Nov 25
Waiting for the steel to show up to start erection of it.
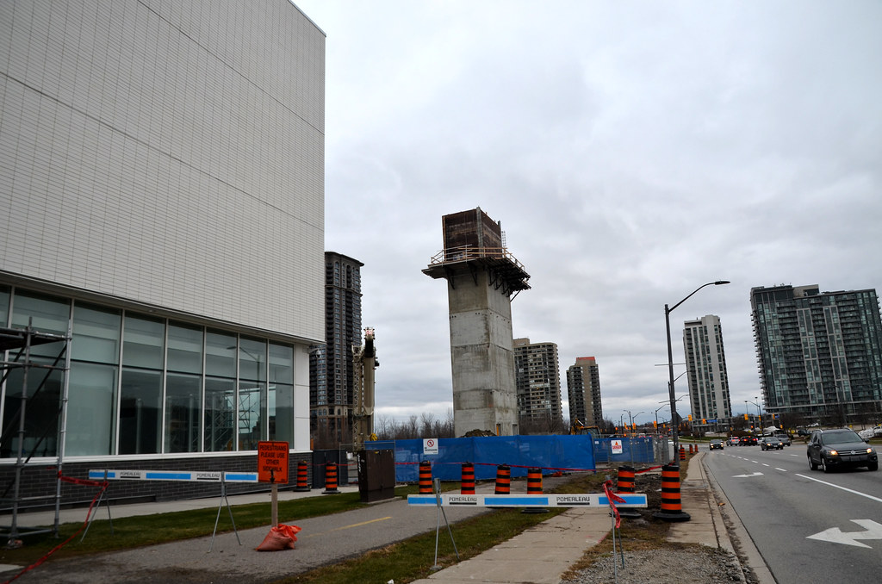
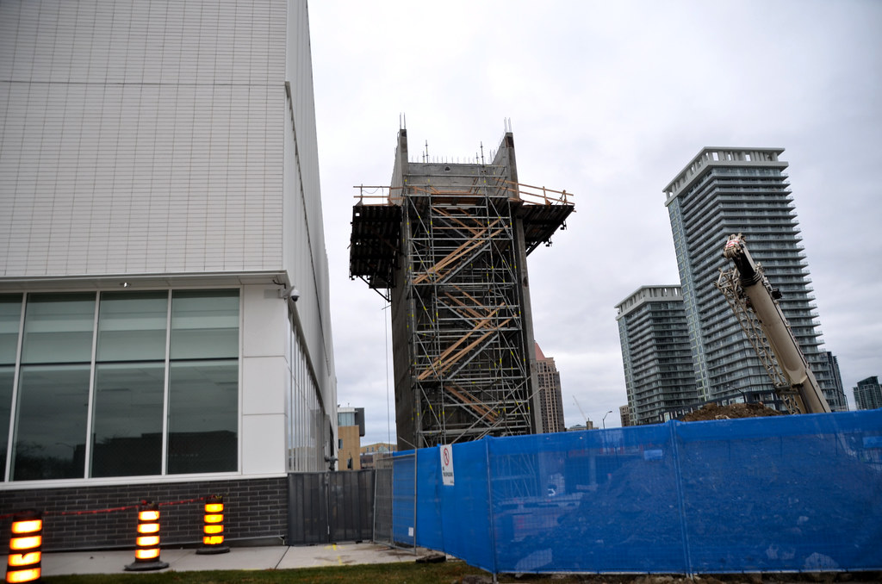
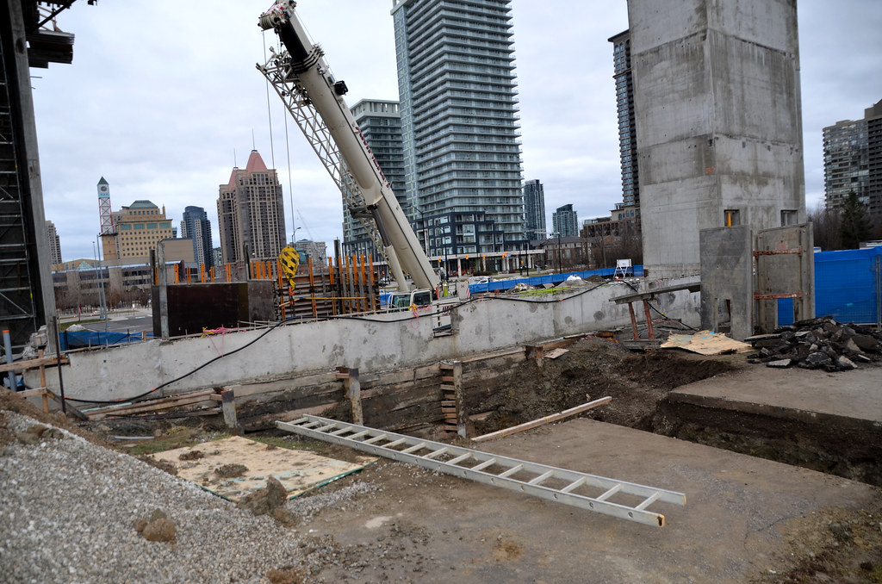
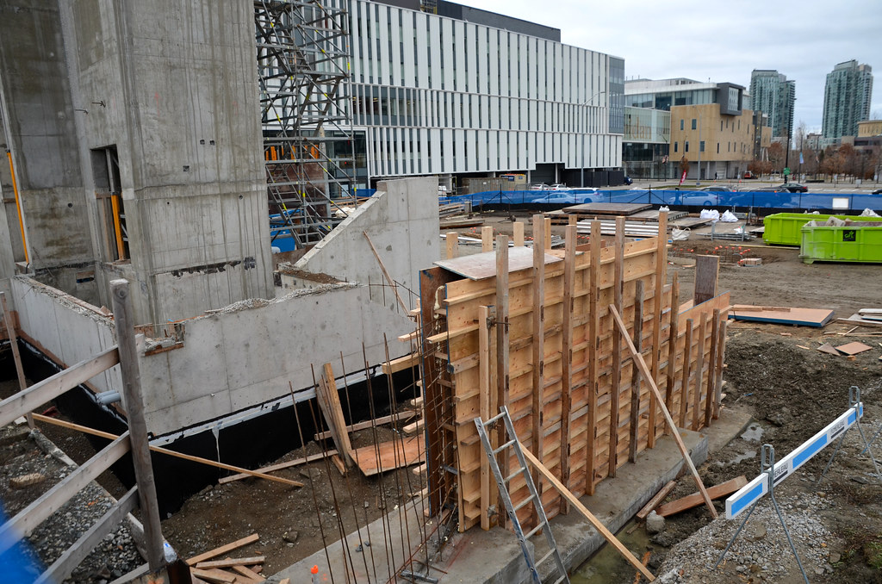
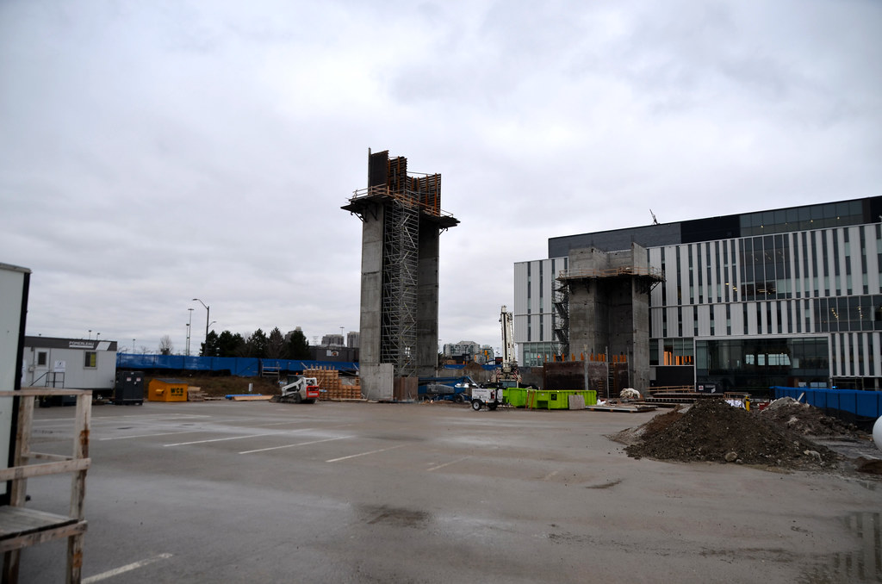
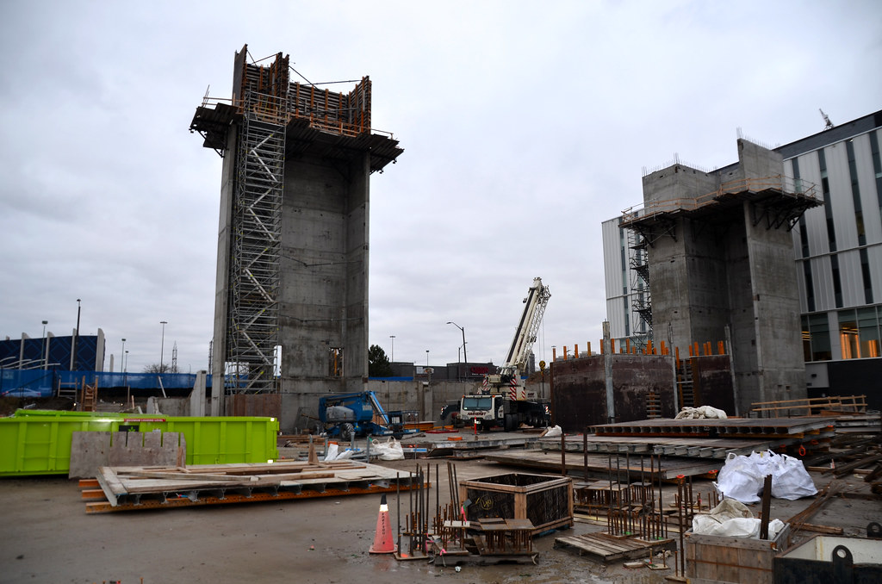
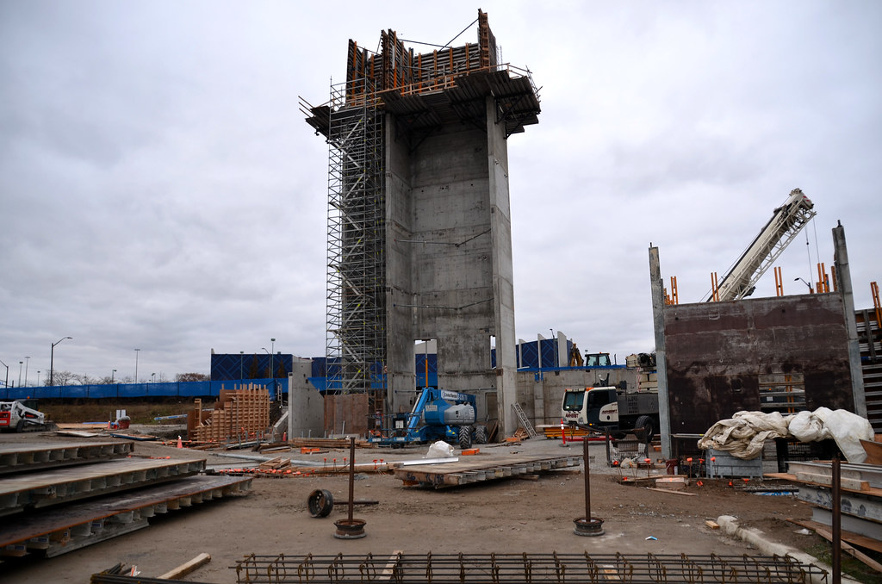
Waiting for the steel to show up to start erection of it.







Jasonzed
Senior Member
Jasonzed
Senior Member
Jasonzed
Senior Member
Jasonzed
Senior Member
Jasonzed
Senior Member
Jasonzed
Senior Member
drum118
Superstar
Jan 26
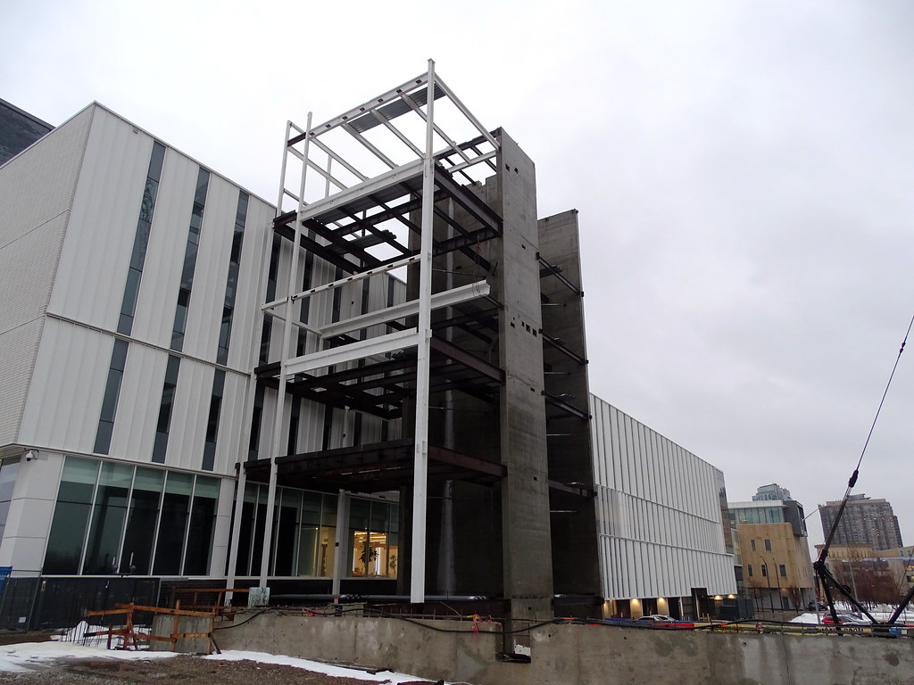
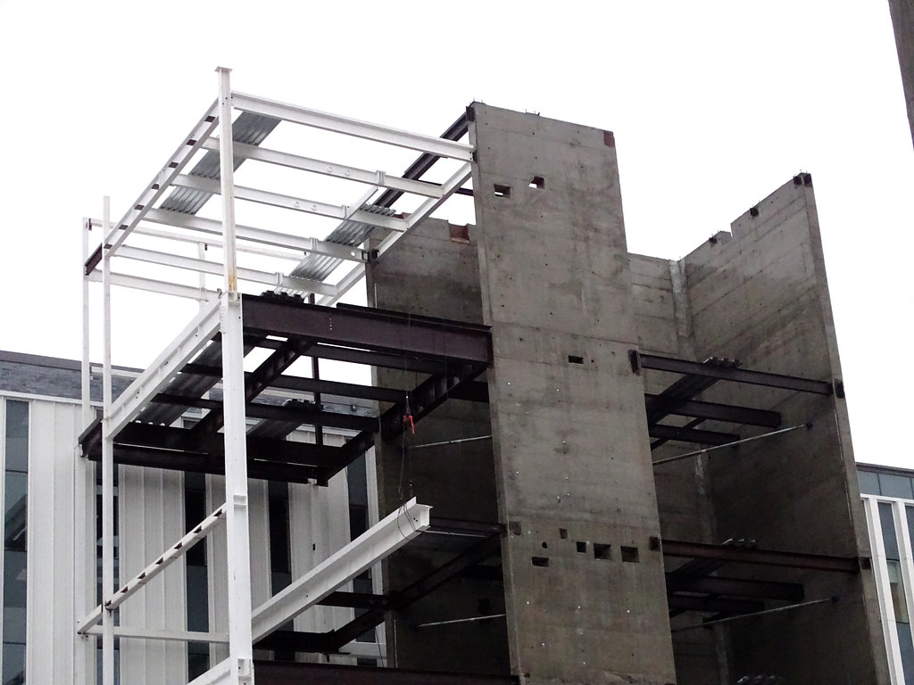
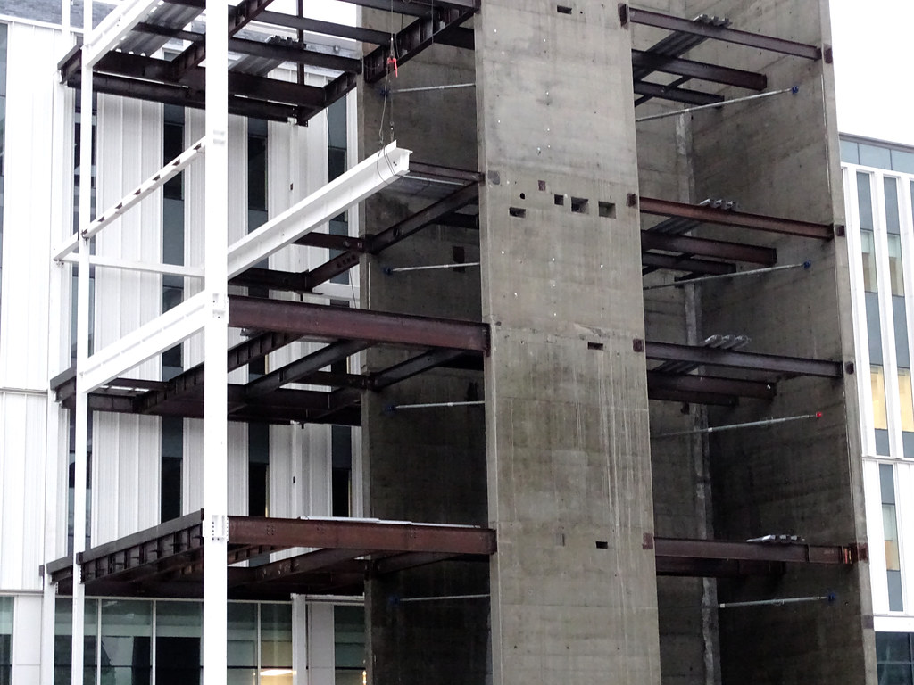
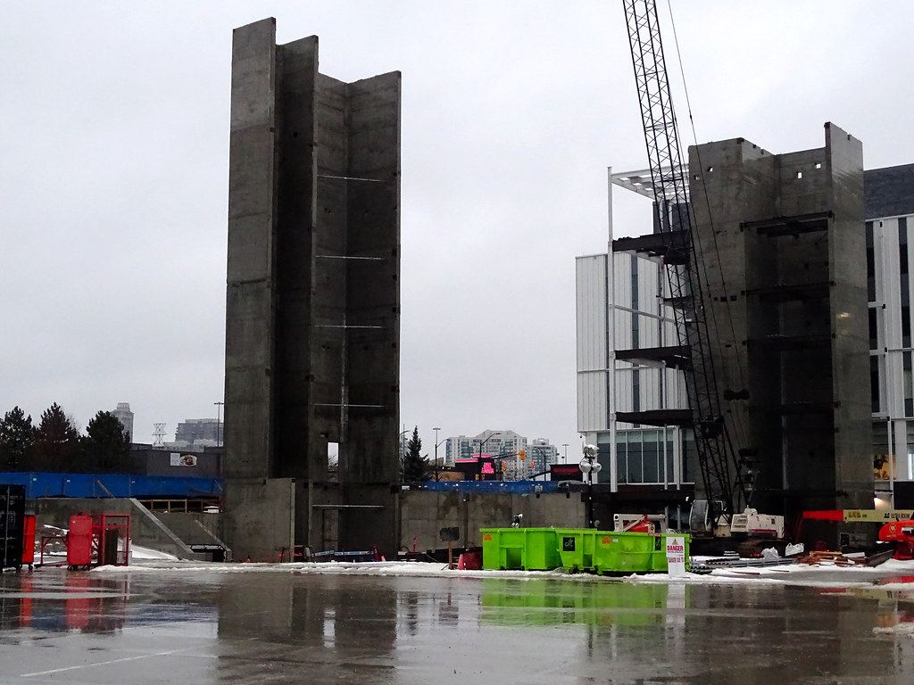
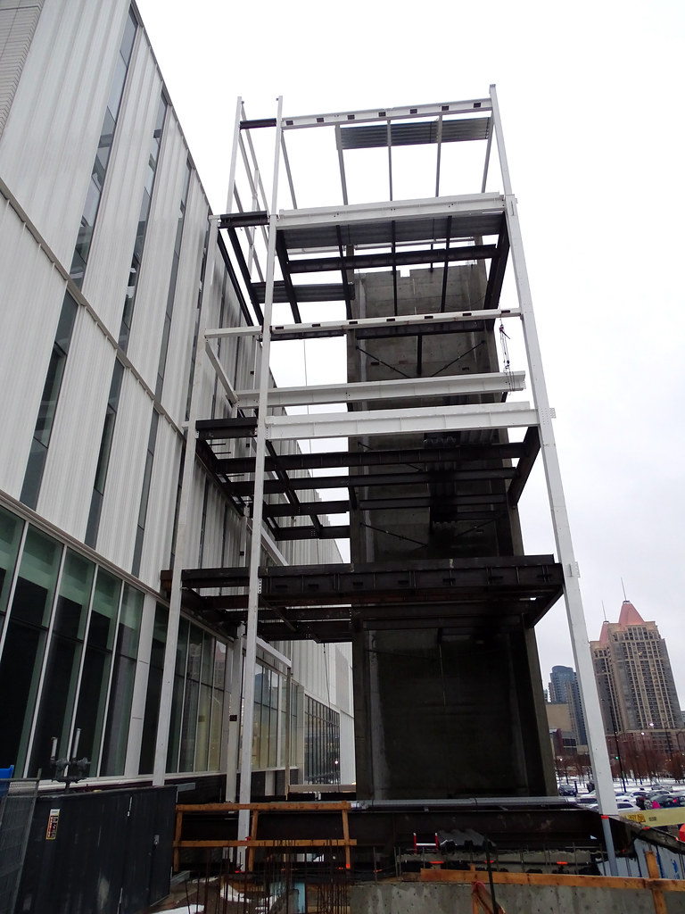
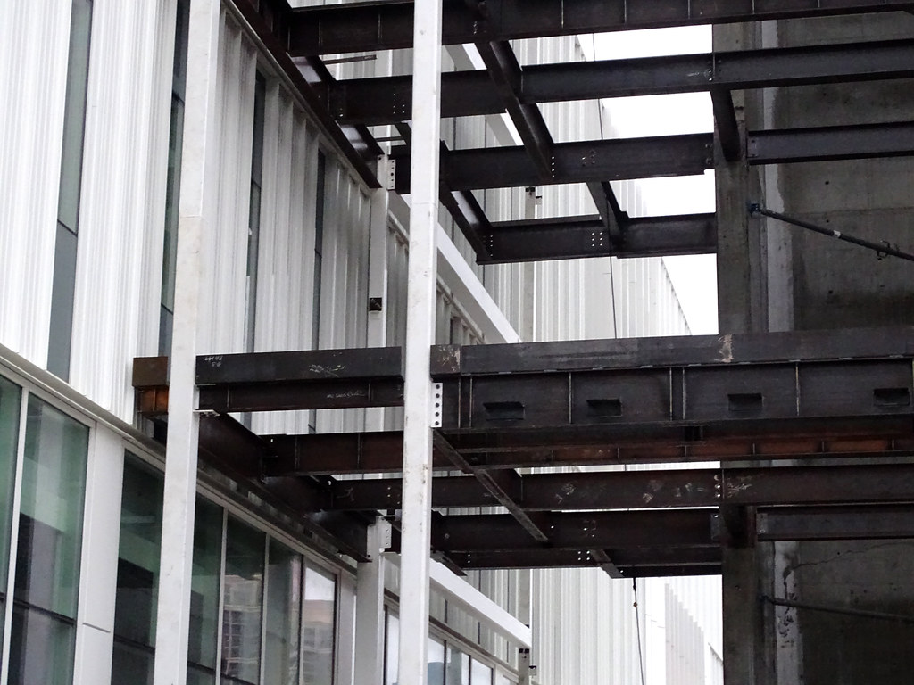






Transportfan
Senior Member
What are those monolith-like structures for? Part of new phase?
Tuscani01
Senior Member
What are those monolith-like structures for? Part of new phase?
Answer is on the previous page:
https://www.sheridancollege.ca/about/campus-locations/hmc/student-centre
The new 70,000-square-foot student and athletics expansion at the Hazel McCallion Campus (HMC) is an investment in our student life, and will enrich the extracurricular and recreational offerings for the HMC learning community. The expected completion date for the expansion is Fall 2019. The new building will include numerous new student life, food services, recreation and athletics spaces. The project is a collaboration between Sheridan, Sheridan Athletics, and the Sheridan Student Union.
The expansion of the Hazel McCallion Campus also supports the broader vision of the City of Mississauga’s Downtown 21 master plan.
The new building will connect directly to the north end of HMC B-Wing, parallel to Rathburn Road. It offers a dynamic series of student-focused spaces that complement the existing academic infrastructure while supporting and reinforcing the recently developed urban design objectives for the Sheridan Campus and the City of Mississauga.
The new five-storey building will feature a range of student life and athletics facilities:
- The ground-floor atrium is designed for optimal flexibility and offers multiple spaces for small and large student gatherings and functions.
- The second floor looks down into the atrium, offering quieter study areas and lounge spaces, student union and club offices, and a multi-faith space.
- A specialty Athletics Centre that includes cardio and weight equipment, studio space and change rooms is located on the third level together with a double-height gym space and elevated running track.
- The upper level houses a large purpose-built room to host Sheridan Senate meetings, and will be available to other groups when the Senate is not in session. The upper level also includes a breakout meeting room and lounge area.



