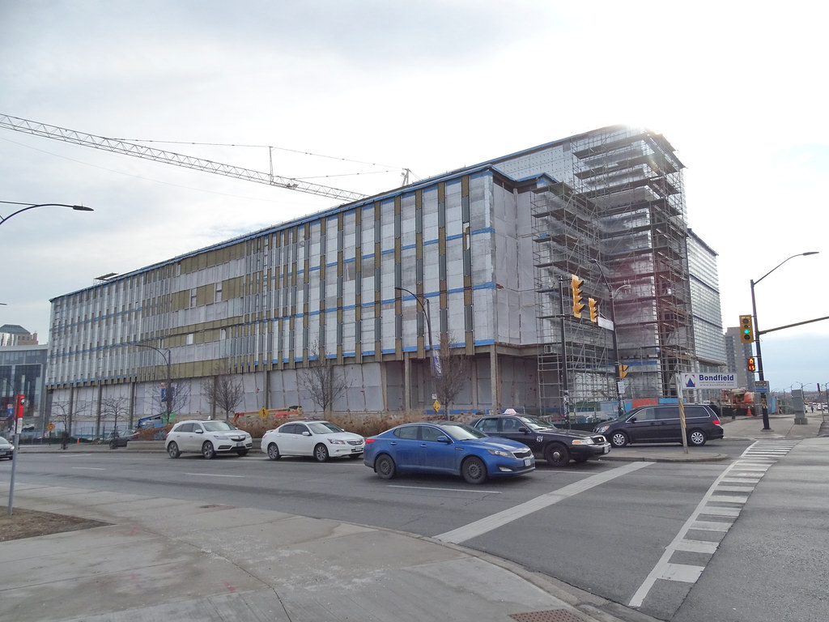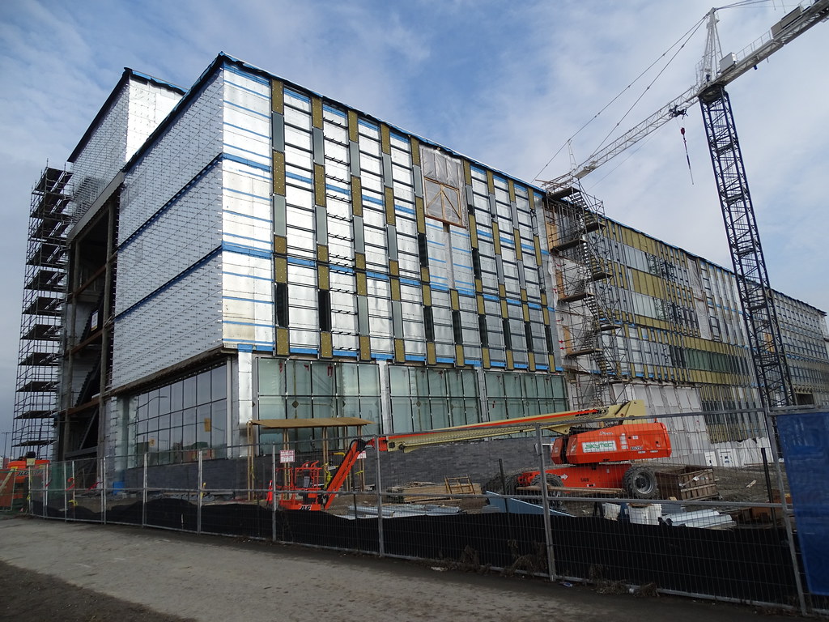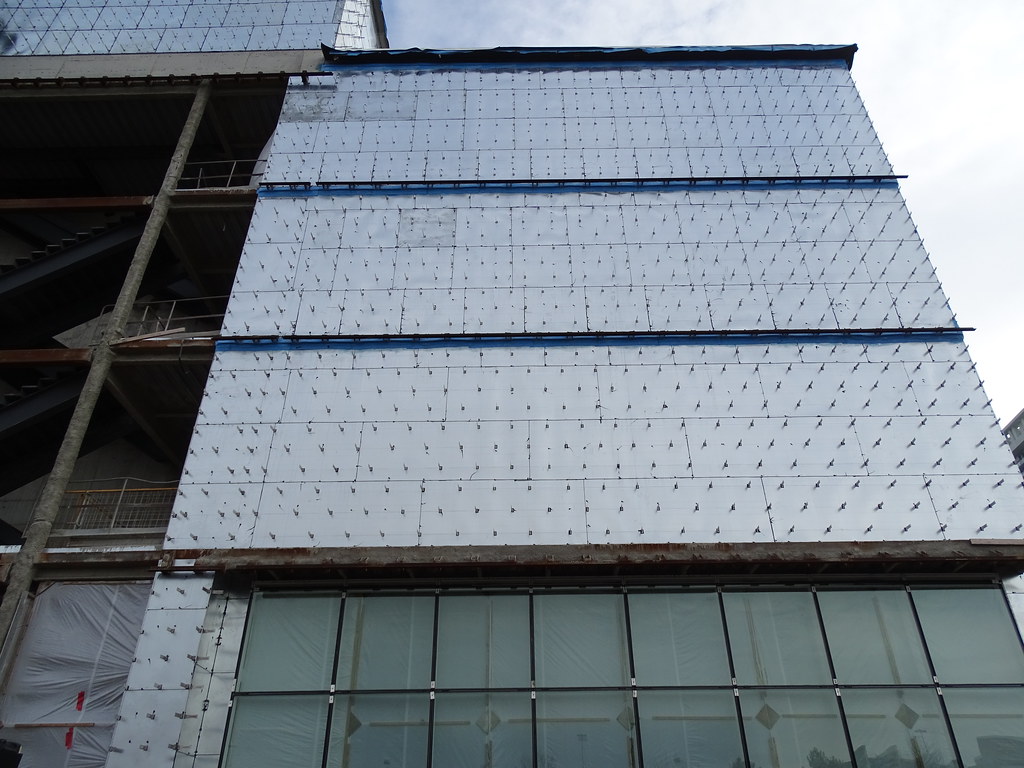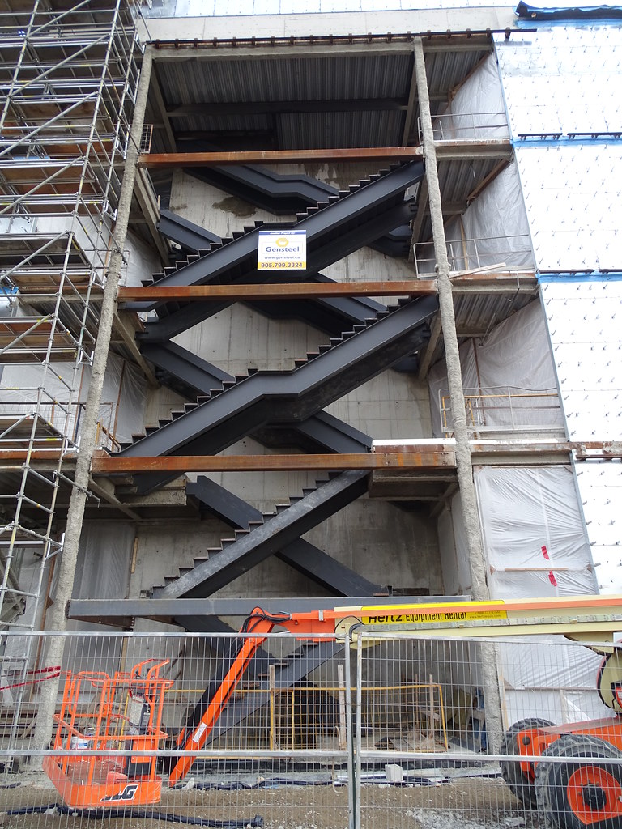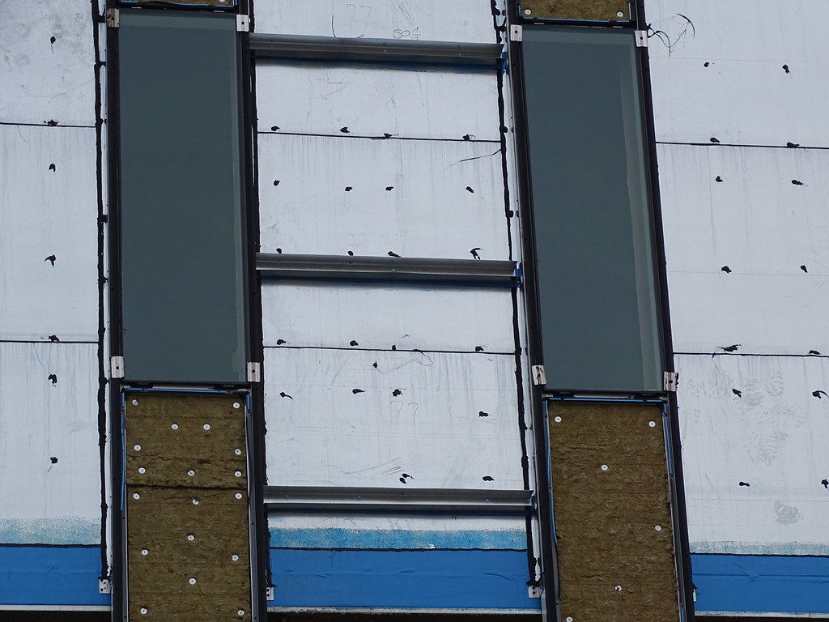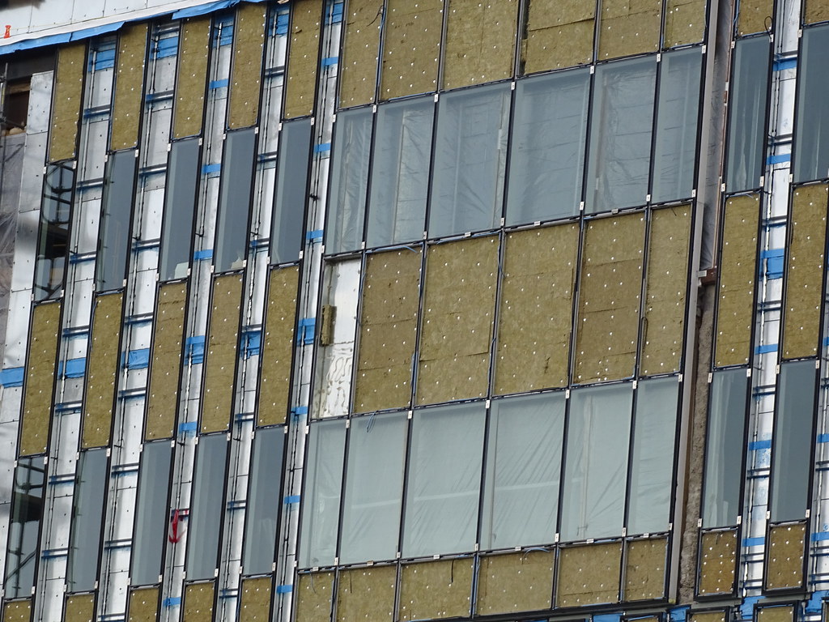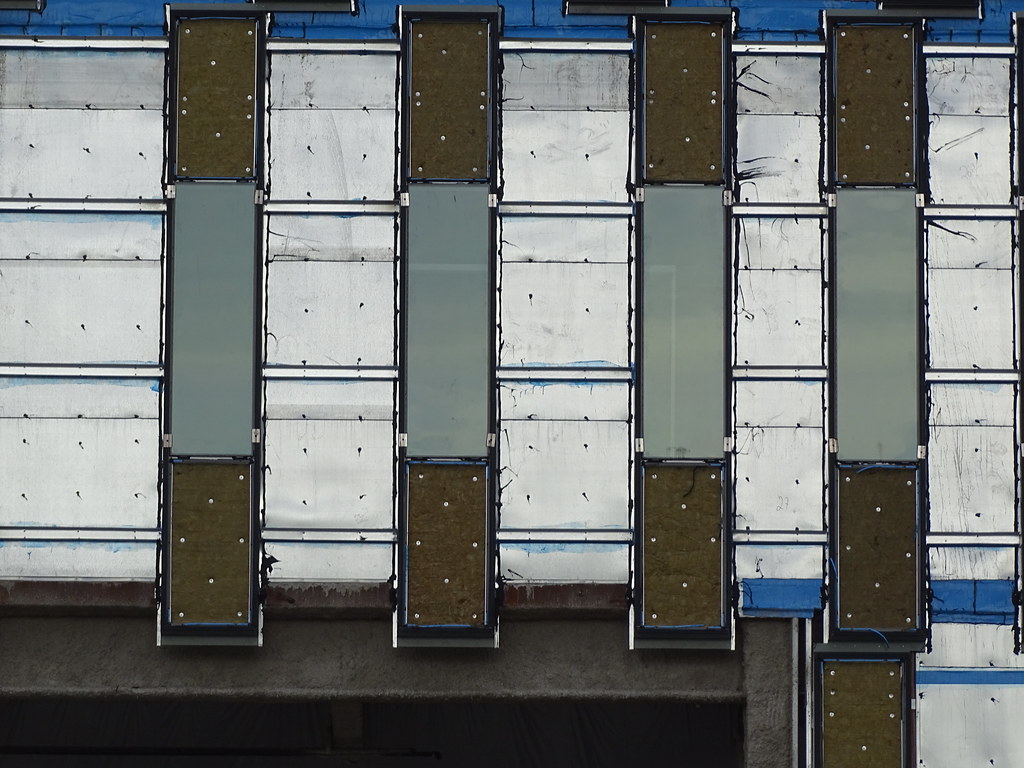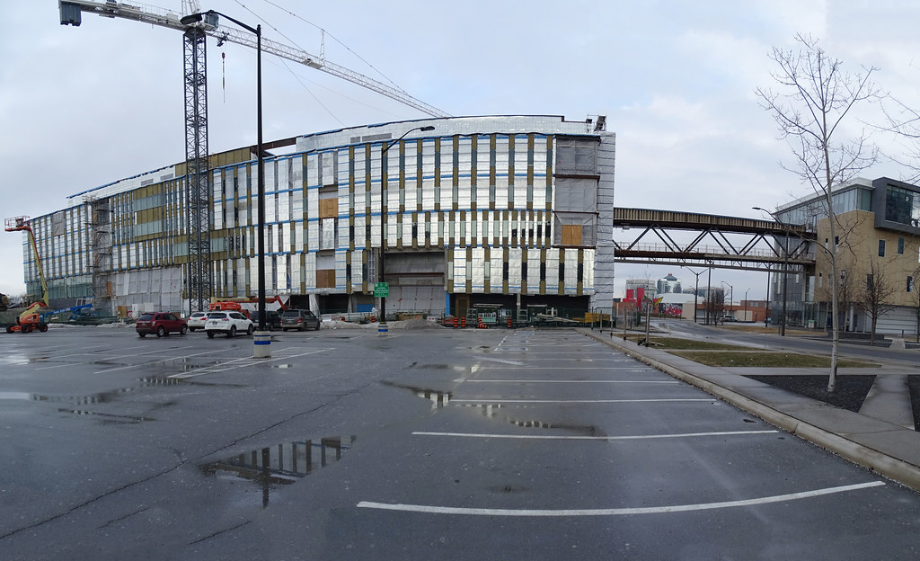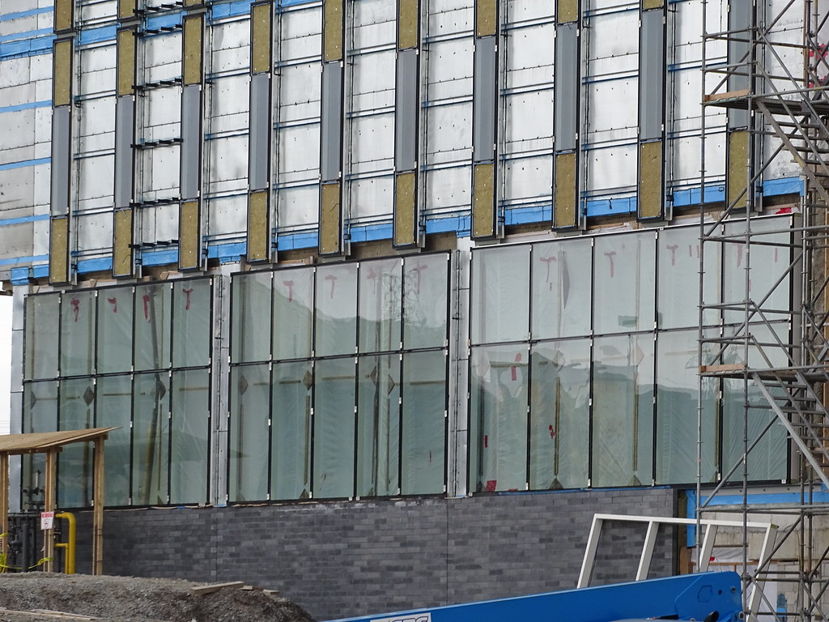Jasonzed
Senior Member
Quick video...
In the announcement for this expansion to the campus, it was mentioned that there is a possibility of another expansion. Where would this occur? Doesn't seem to have much space around it.


I like the old design with curvy edges, it goes well with the roundabout than the new design

Something like this is not impossible:
