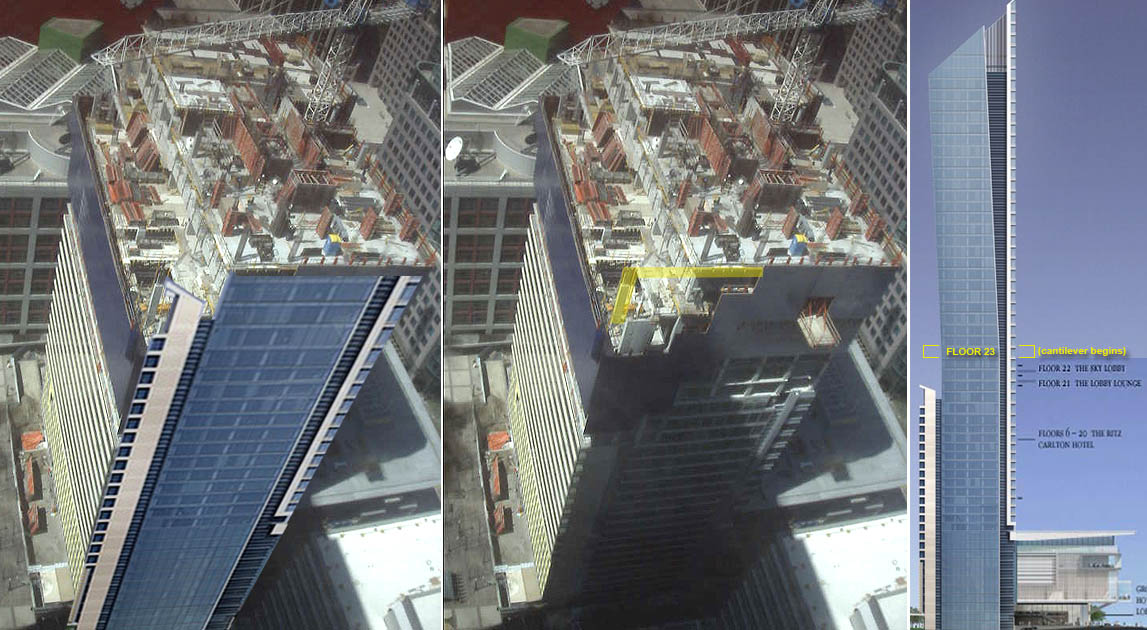dt_toronto_geek
Superstar
OK Urban Toronto, for your viewing pleasure let me present to you an exclusive insider's tour of the Ritz Carlton construction site.
LINKY LINKY
These photos were taken earlier today. They are now finishing floor 25. They had some delays but they will now be on a 5 day cycle where they will complete the concrete pouring for each new floor in 5 days. Should be capped by November.
Enjoy!
Those are sensational photographs, the views are just stunning and the interior shots are really interesting. Well done, thank you!

