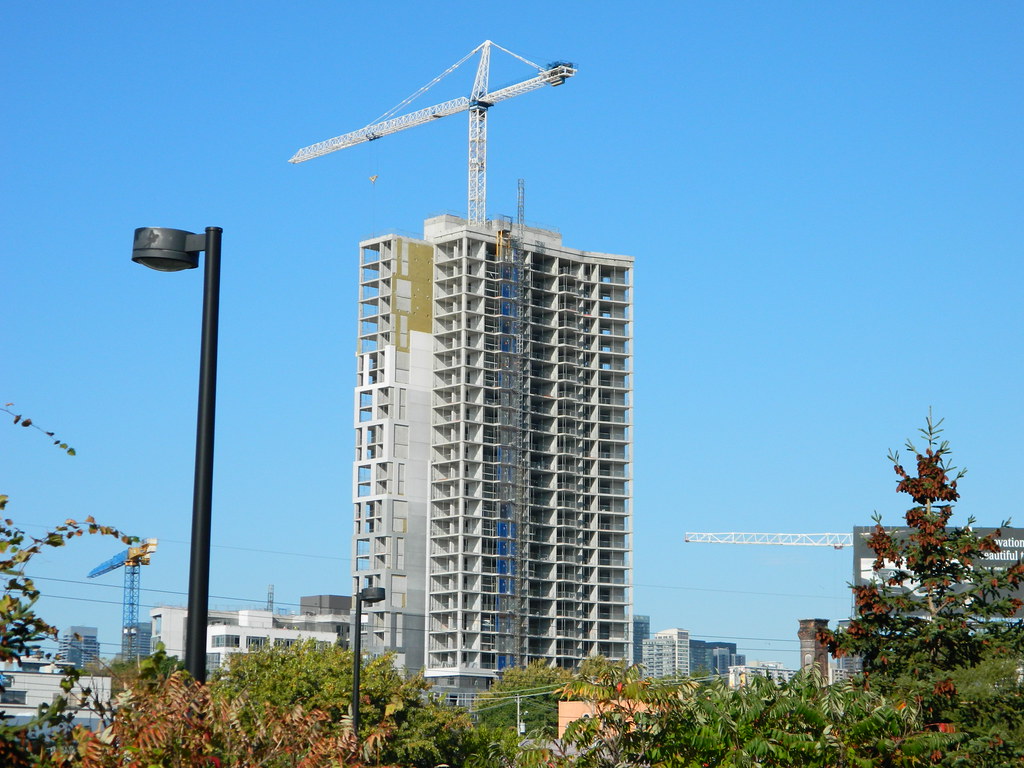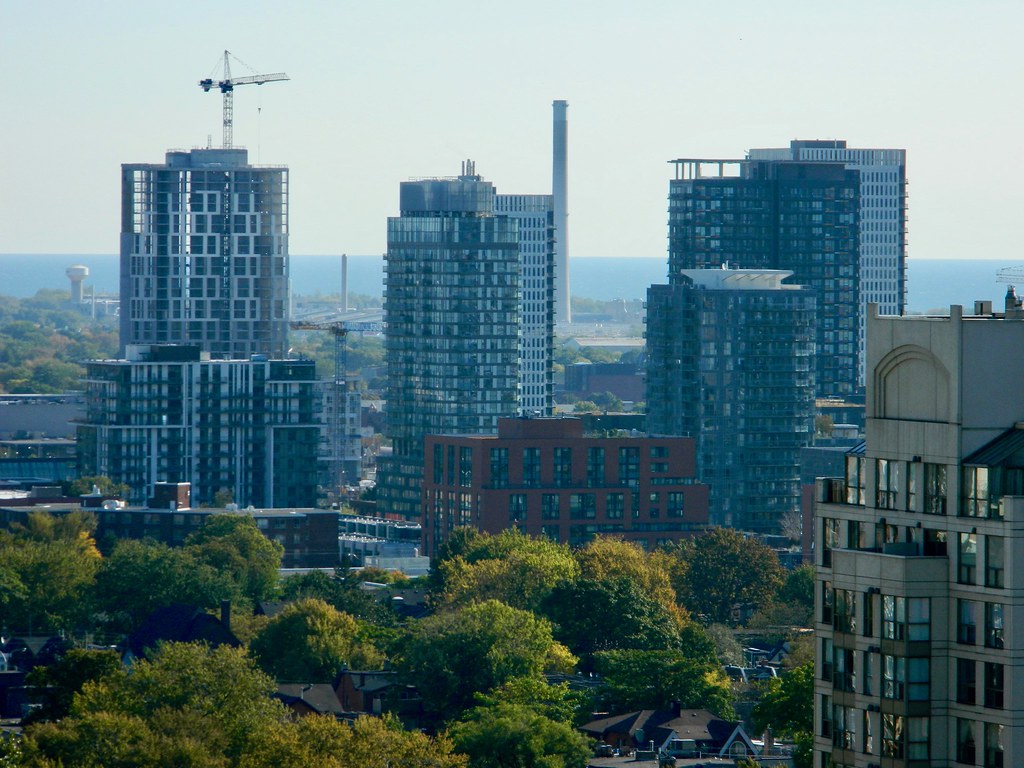stjames2queenwest
Senior Member
I'm liking the tower. I think the shift in tone is successful, and I appreciate how narrow it is.
However I don't love all the light grey mullions on the shorter portion. Which I assume will be he same on the taller as well.
However I don't love all the light grey mullions on the shorter portion. Which I assume will be he same on the taller as well.
Last edited by a moderator:
























