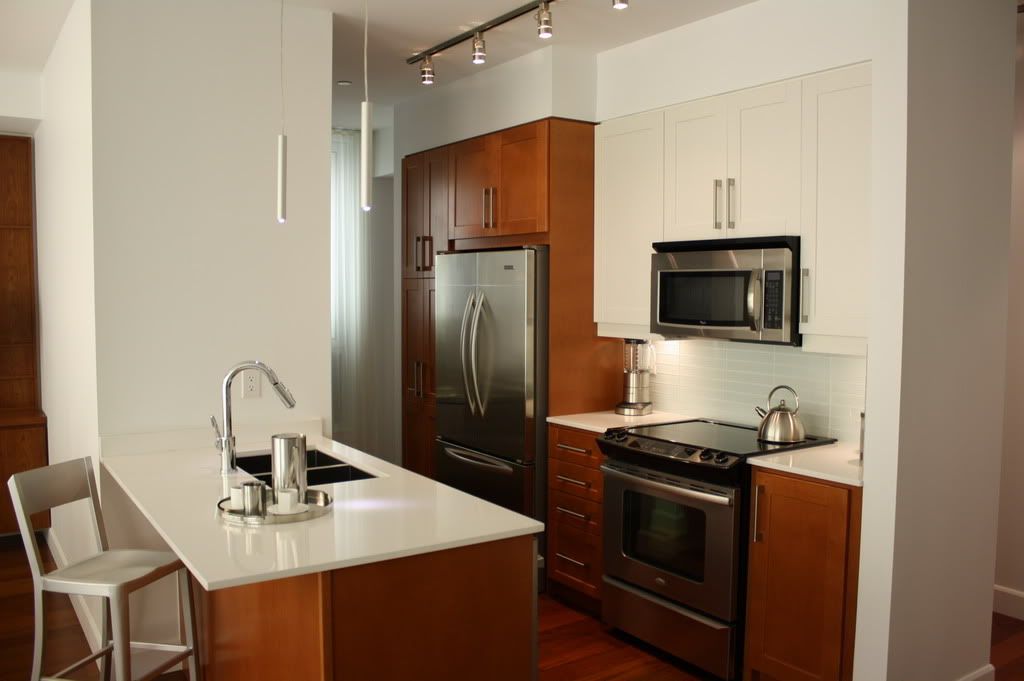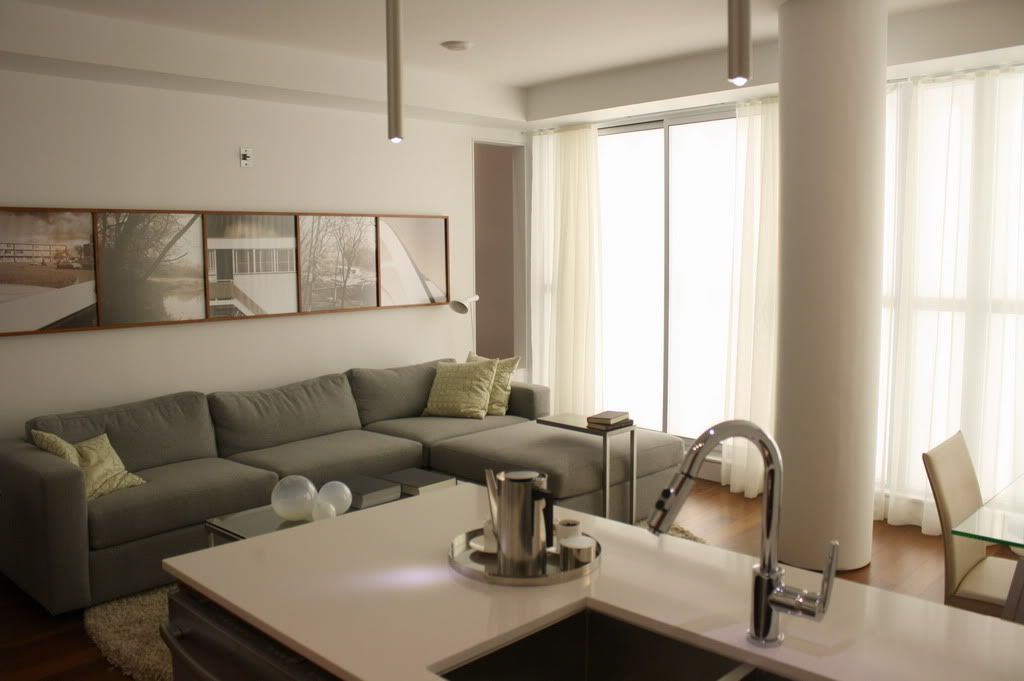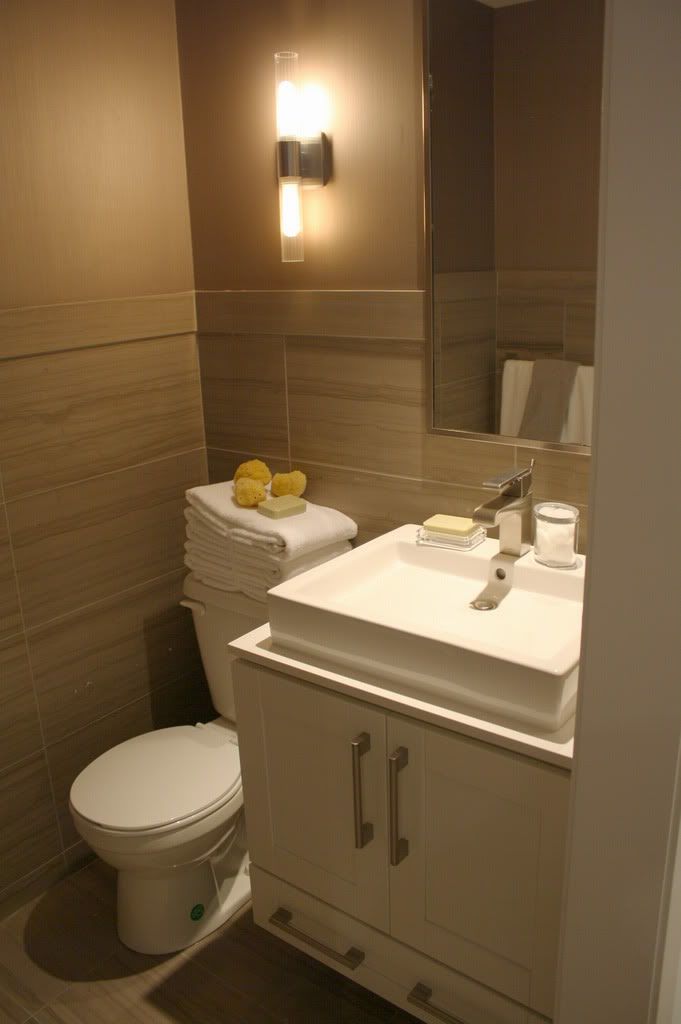Daily Commercial News
CONDOMINIUM, RETAIL BUILDINGS, COMMUNITY CENTRE
Proj: 9076685-7
Toronto, Metro Toronto Reg ON
NEGOTIATED/PLANNING
The Residences at Don Mills future development, Don Mills Centre, Lawrence Ave E, Don Mills Rd, M3C 1P8
$150,000,000 est
Note: Submissions for City Council approvals for Official Plan amendment and rezoning were made September, 2008. An Ontario Municipal Board (OMB) hearing is expected Spring, 2010. Sales and marketing are expected for Building B1, report number 9107073, Fall/Winter, 2009 pending approvals. Owner expects Working drawings, Sub trade tender and construction for the remainder of the site will be phased. Arch is finalizing phasing strategy for Working drawings and construction schedules. Further update Spring, 2010.
Project: proposed construction of five condominium buildings with retail at grade.
The project will consist of one 14-storey building, two 16-storey buildings, and two 26-storey buildings. All the condominium buildings will have retail space at grade. There will be approximately 1,500 residential units total.
Scope: 140,000 m²; 12 storeys; 5 structures; 1387 units
Development: New
Category: Apartment bldgs; Retail, wholesale services; Recreational bldgs
First report Tue Feb 12, 2008. Last report Fri Apr 24, 2009.
This report Mon Aug 31, 2009.
http://www.dailycommercialnews.com/cgi-bin/top10.pl?rm=show_top10_project&id=5432f644027c98ff81c6af012968f5fcacf3046f&projectid=9076685®ion=ontario
****************
CONDOMINIUM APARTMENT BUILDINGS
Proj: 9094630-3
Toronto, Metro Toronto Reg ON
NEGOTIATED/PLANNING
Residences at the Don Mills Centre Phase Three, The Donway West, Eglinton Ave, M3G 1P8
$40,000,000 est
Note: Cons is seeking City Council site plan and rezoning approvals for the site. An Ontario Municipal Board (OMB) hearing is expected Spring, 2010. Owner is in negotiation with tenants. Sales and marketing are expected for Building B1, report number 9107073, Fall/Winter, 2009 pending approvals. Schedules for design, tender and construction for future development on the site will be determined pending approvals. Further update Spring, 2010.
Project: concrete foundation, cast-in-place concrete structural frame, fuel fired heating system, proposed construction of residential apartment buildings with retail space at grade level. Each bulding is approximately 122,000 sq ft and 12 storeys. The number of units is undetermined.
These are buildings A1, A2 of the Don Mills Centre redevelopment. Building A1 will be a Life Lease apartment building. Building A2 will be a Seniors residential building. Redevelopment of an existing medical office building on the site for Senior's apartments can be followed under report number 9094621. Future development on the site can be followed under report number 9076685.
Scope: 244,502 square feet; 12 storeys; 2 structures
Development: New
Category: Apartment bldgs; Retail, wholesale services
First report Tue Jan 20, 2009. Last report Fri Apr 24, 2009.
This report Mon Aug 31, 2009.
http://www.dailycommercialnews.com/cgi-bin/top10.pl?rm=show_top10_project&id=18e2268e6d92cbcd45c80f5eb4f89d0999e74fb7&projectid=9094630®ion=ontario








