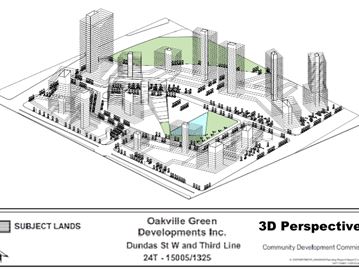SaugeenJunction
Senior Member
Didn't see a forum for the proposed "Oakville Health, Science and Technology District" to be built near the new Oakville hospital on Dundas so I decided to make one.

Article: http://www.insidehalton.com/news-st...-call-for-building-heights-between-eight-and/
Town of Oakville website: http://oakville.ca/business/da-12281.html

Article: http://www.insidehalton.com/news-st...-call-for-building-heights-between-eight-and/
Town of Oakville website: http://oakville.ca/business/da-12281.html






