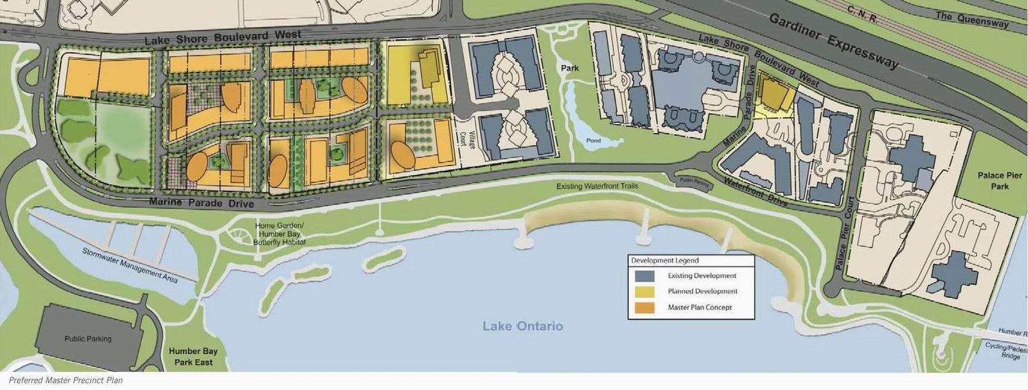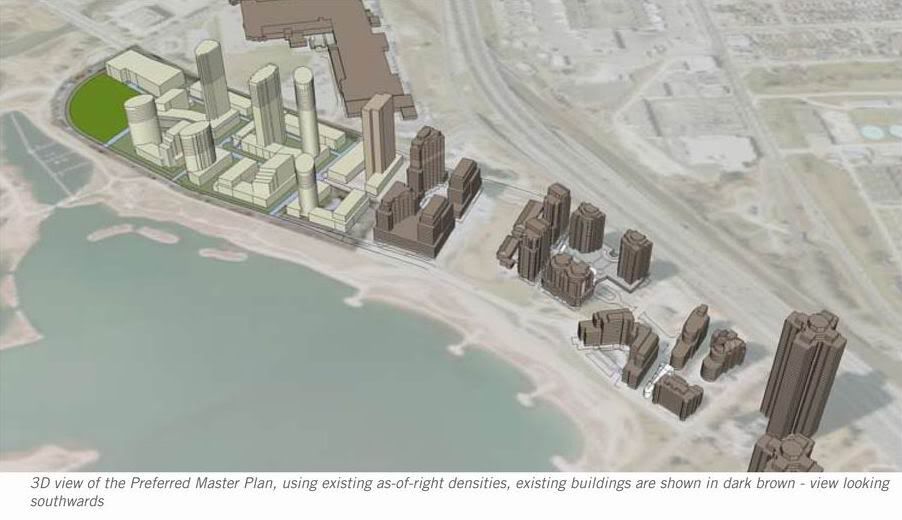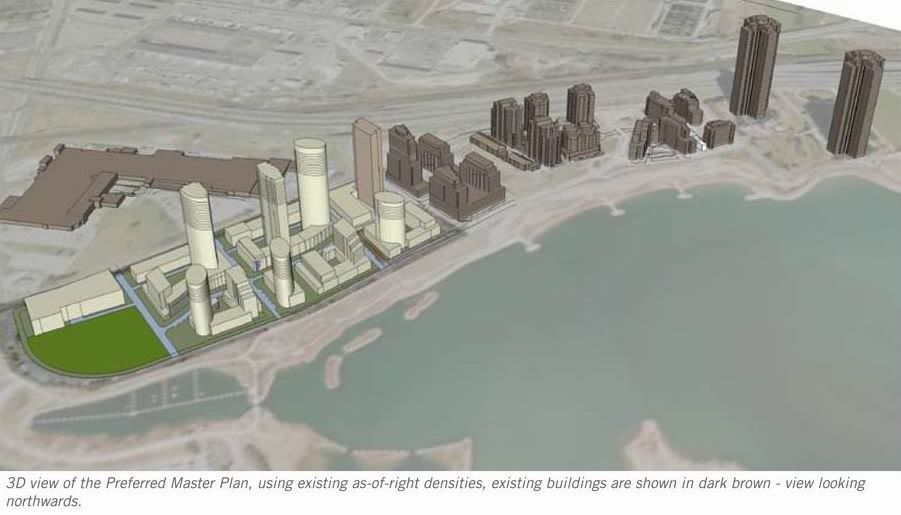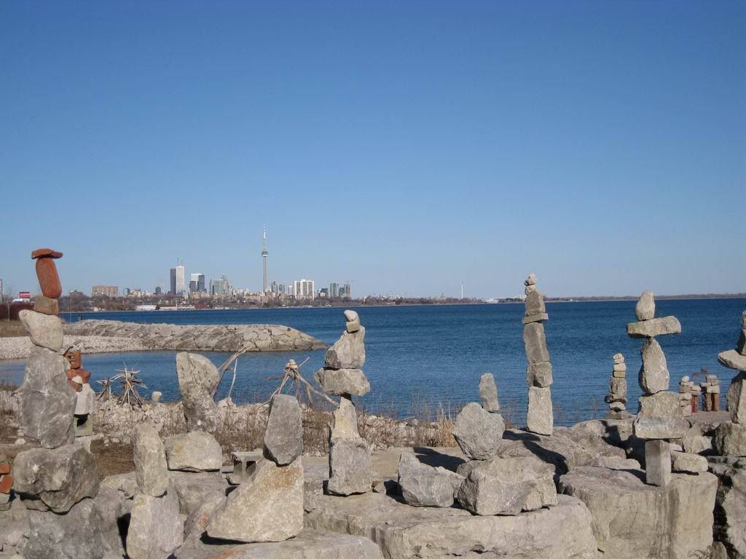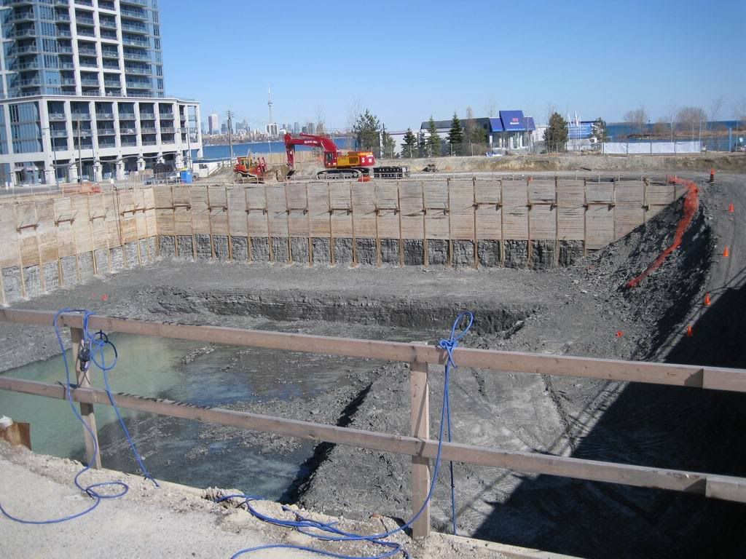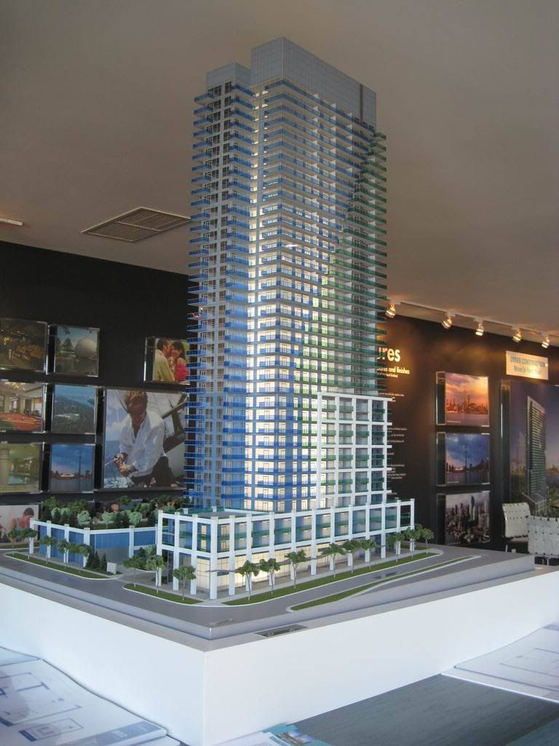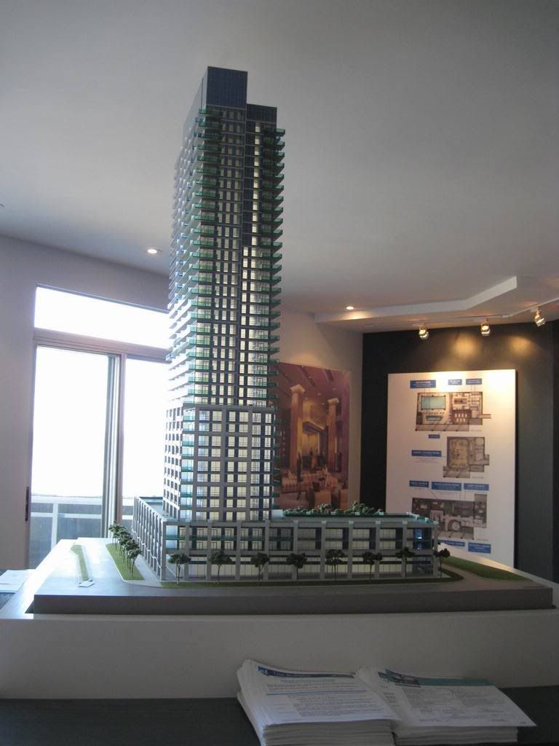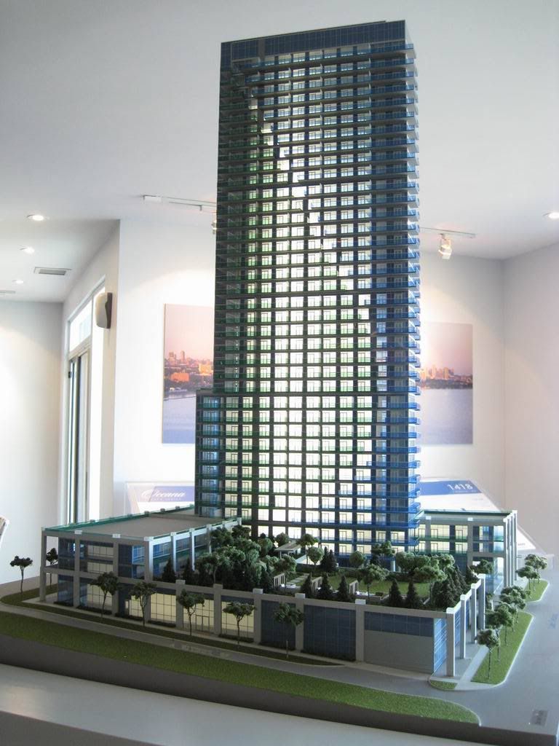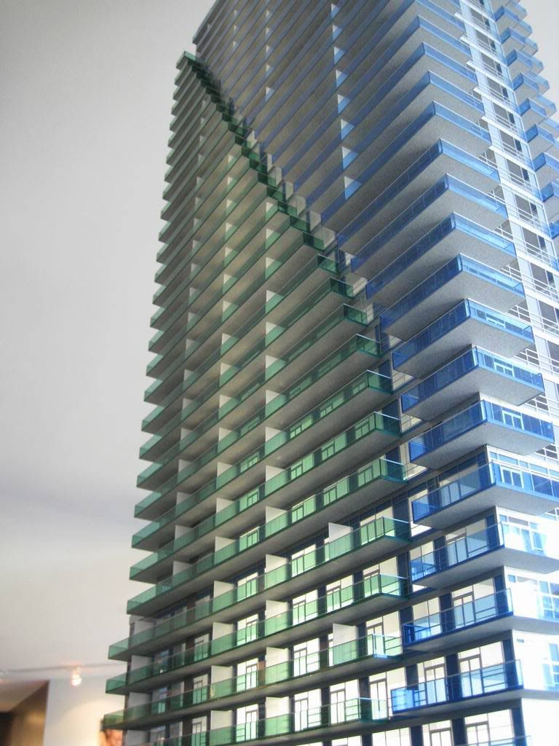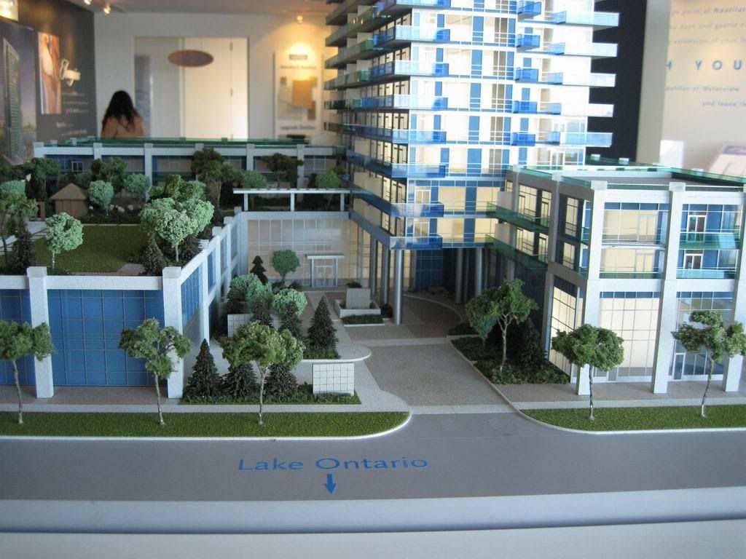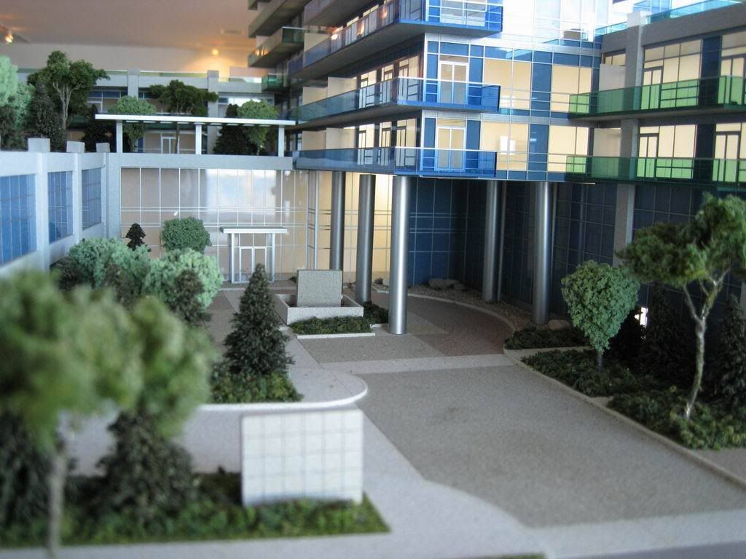cmystikal
New Member
It really depends on what you are looking for. Waterscapes will probably have better views depending on the floor/exposure in Nautilus, but you will have to wait longer for it to be built and potentially pay more for it. If you want to move in sooner, Nautilus would be a better bet, if you are looking for a view it may be worth the wait for Waterscapes.
