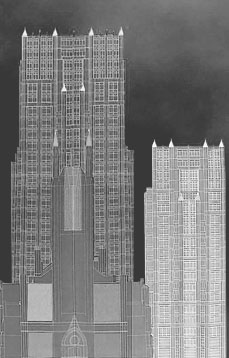W
WhistlerinToronto
Guest
I forgot about that one you did, really good for something you don’t like. We all realize that whatever they do construct on that spot will be vastly different from the plans that surfaced a few years previously but lets at least expect to get some high density with a healthy retail. A 24 hr streetscape is what this district desperately needs to pull it out of the decayed wasteland it is now. I appreciate projects to the North and South have enhanced the area somewhat, but a large scale development is just what this sector of the core needs. As far as the design goes I don’t mind it, but a bit more dissimilarity would do a lot to help with the transition from the core to the more architecturally diverse and eclectic mid to lo-rise area to the East.

.jpg)
.jpg)
.jpg)
.jpg)