ProjectEnd
Superstar
It's a fire suppression measure where in the event of a fire, sprinklers positioned at the top of each window will shower it to guard against failure. It's most common in places where the code-required 5.5m setback from the property line cannot be met.


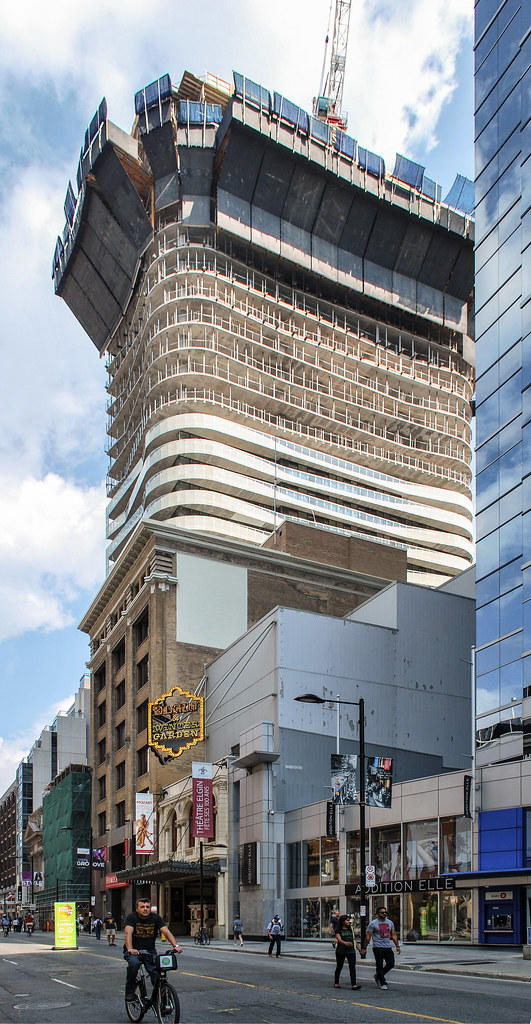 Massey Tower
Massey Tower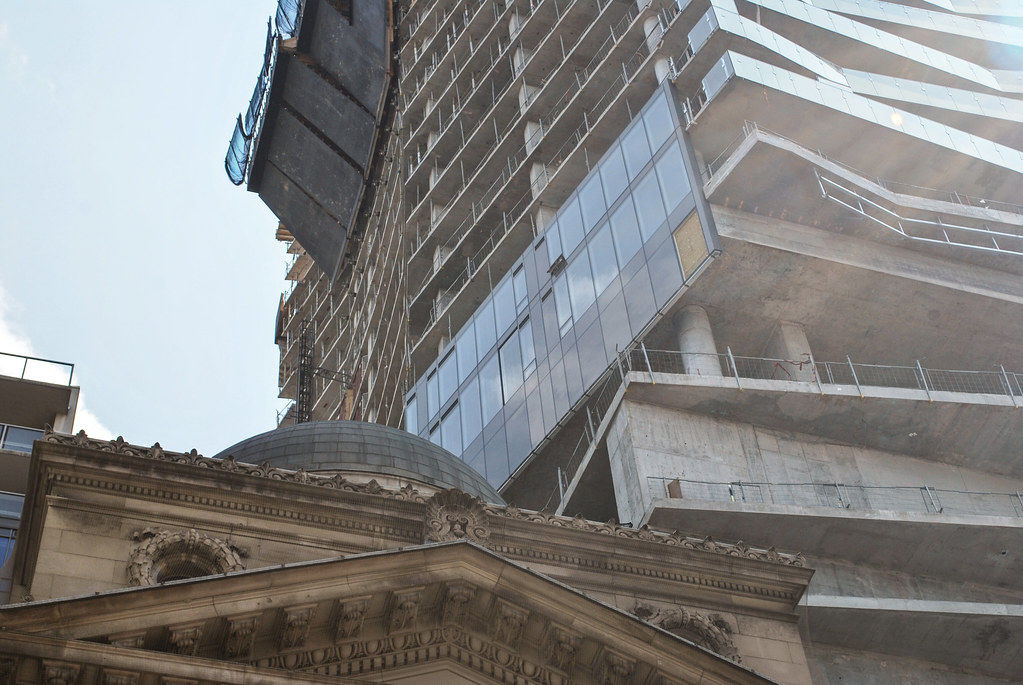 Massey Tower
Massey Tower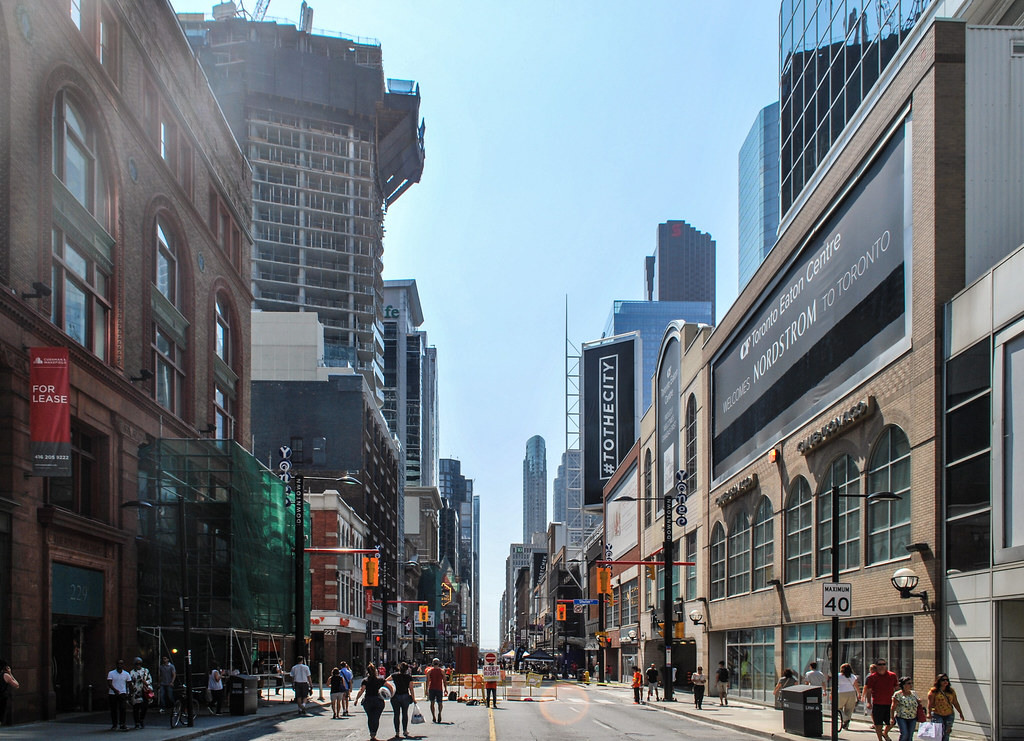 Yonge Street
Yonge Street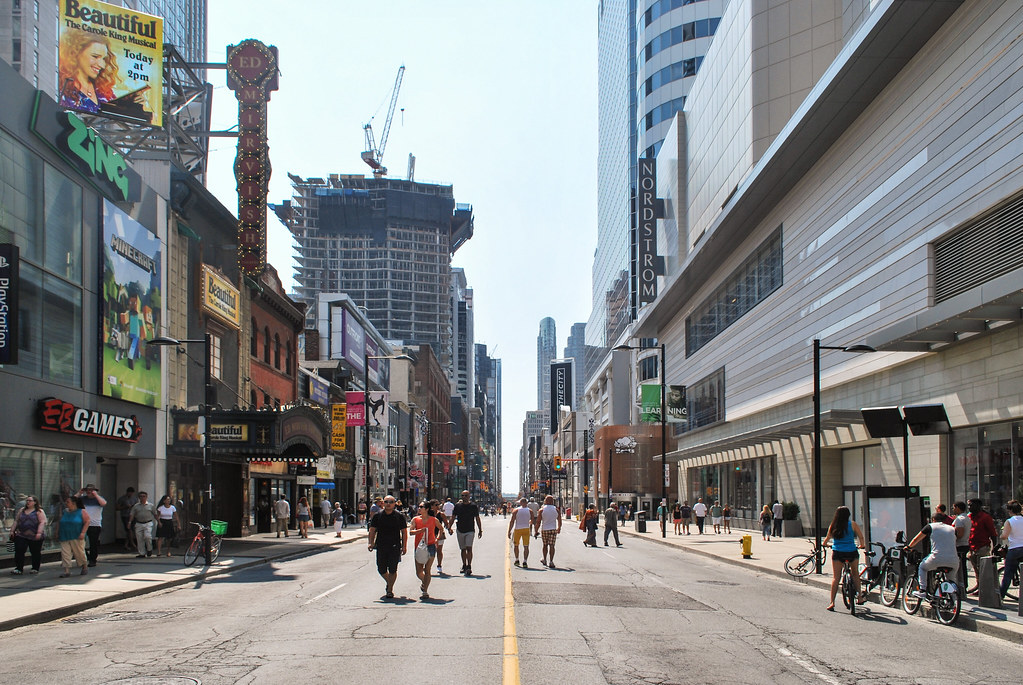 Yonge Street
Yonge Street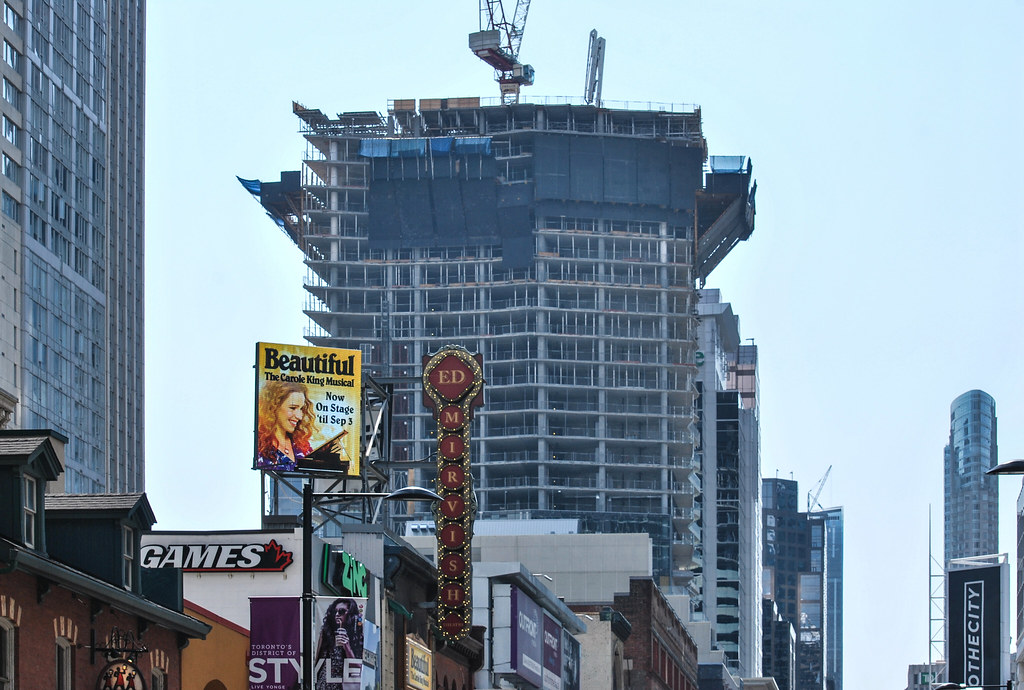 Massey Tower
Massey Tower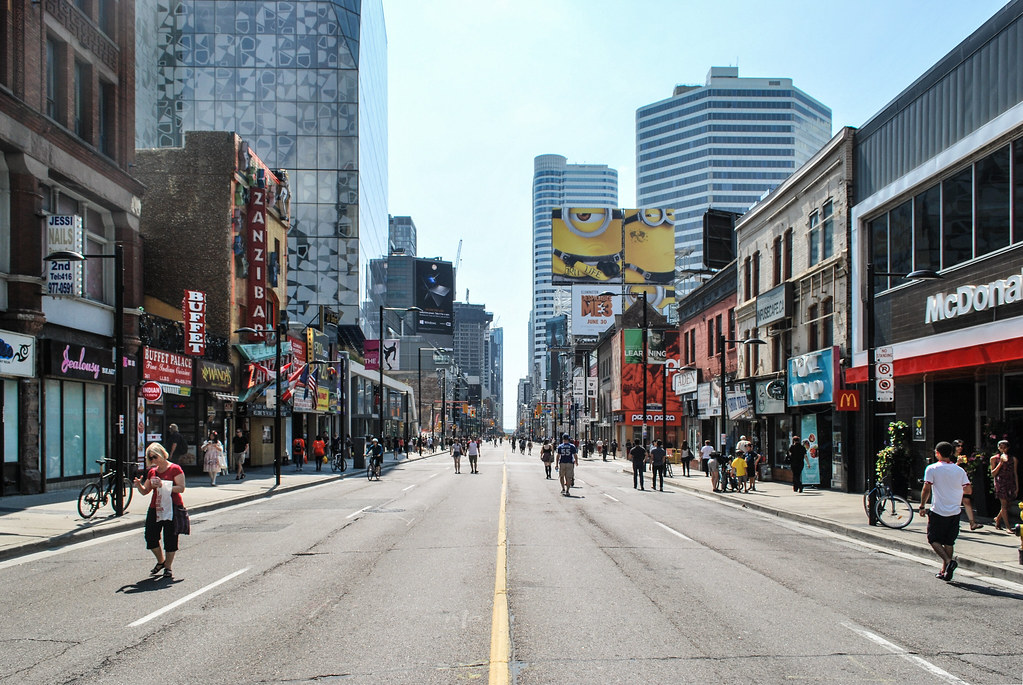 Yonge Street
Yonge Street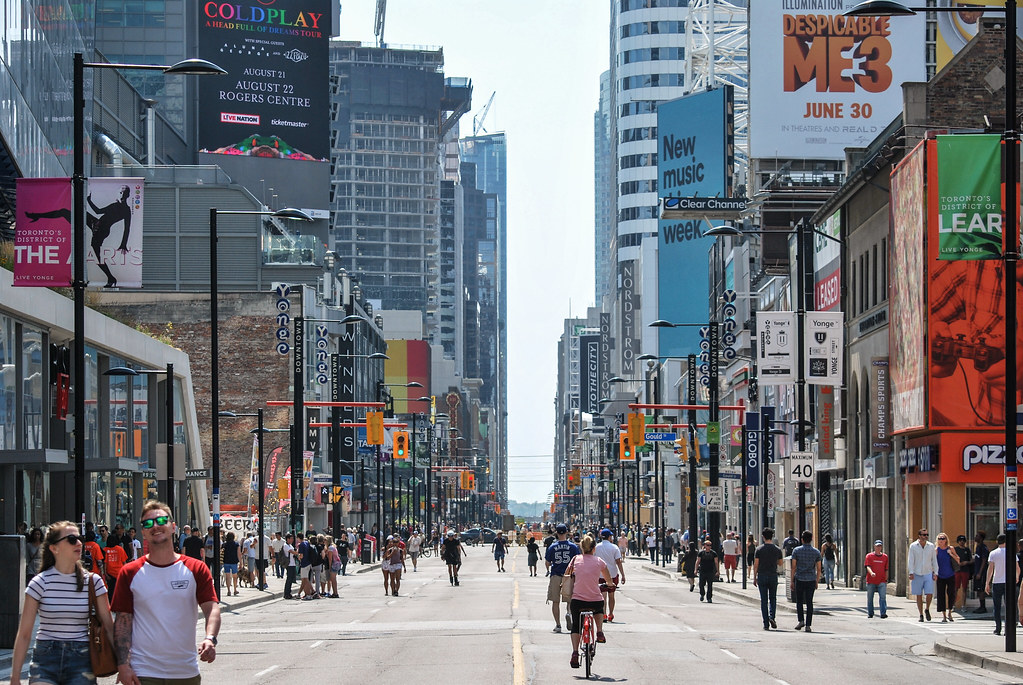 Yonge Street
Yonge Street







![IMG_7195[1].JPG](http://cdn.skyrisecities.com/forum/data/attachments/110/110714-a079069cfa10d3b1dcc5559c6749a317.jpg)
![IMG_7186[1].JPG](http://cdn.skyrisecities.com/forum/data/attachments/110/110715-6bb89204ff048f9e03bb6d7bf9645bd0.jpg)
![IMG_7182[1].JPG](http://cdn.skyrisecities.com/forum/data/attachments/110/110716-5ecc9a255be53eda29b7c6a5e3cbad1d.jpg)
![IMG_7193[1].JPG](http://cdn.skyrisecities.com/forum/data/attachments/110/110717-41dd4323dd0de48adb3958d588d79e44.jpg)
![IMG_7189[1].JPG](http://cdn.skyrisecities.com/forum/data/attachments/110/110718-dd0d1c9700d1011ecf3230b89b944d79.jpg)









