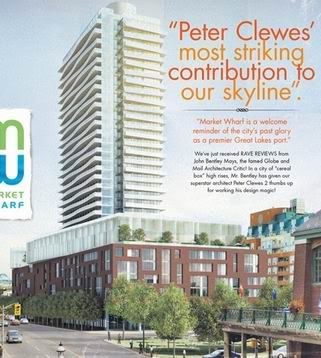casaguy
Senior Member
The perspective in the earlier rendering is from about three storeys above ground level, which inevitably shows more of the tower. The second rendering is from pedestrian level, so the tower is less prominent - somewhat blocked from view - and appears smaller compared to the podium.


I understand the laws of perspective, but this still seems tinkered with somehow.