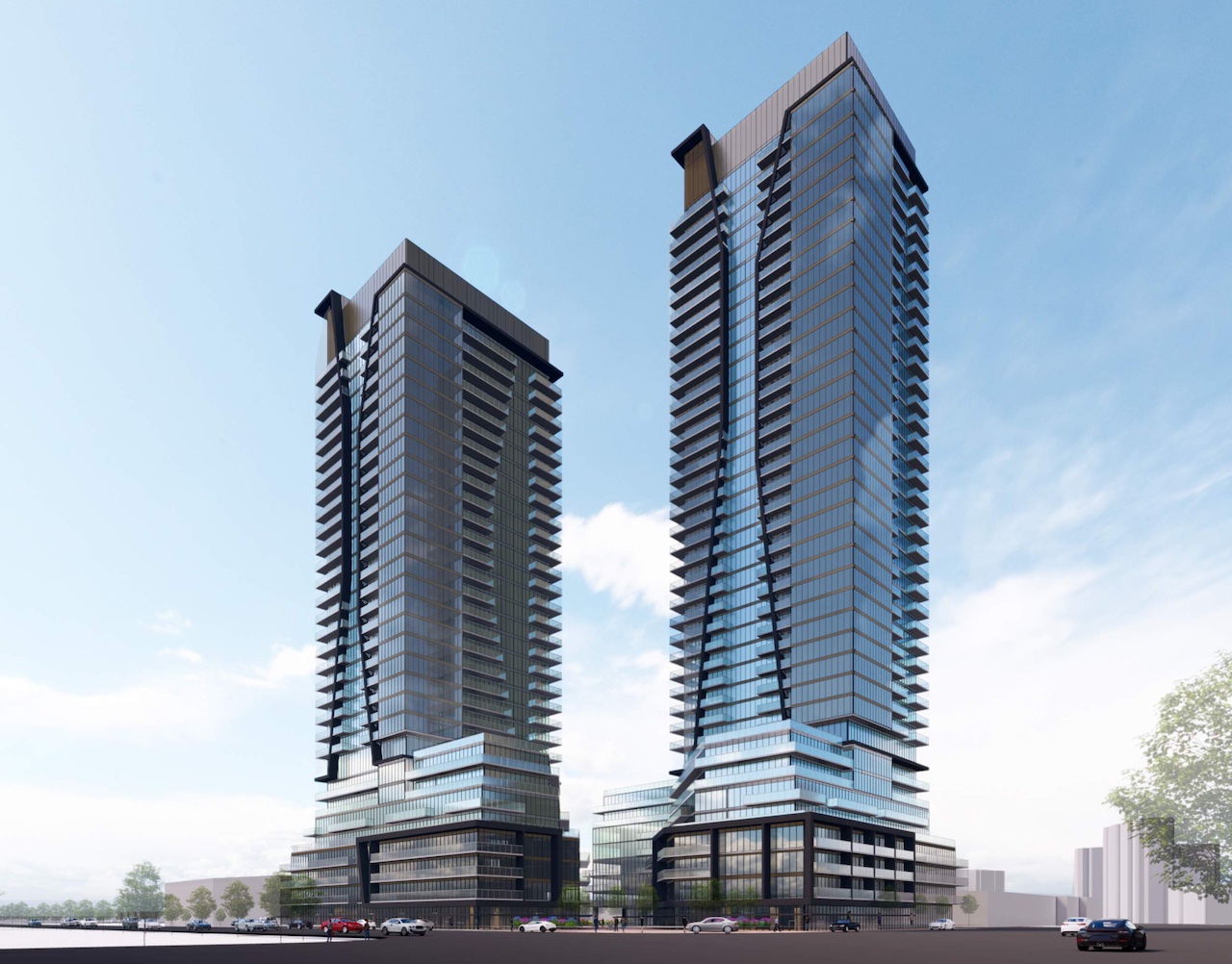artyboy123
Senior Member
Taken from DevApp:
" Official Plan Amendment and Zoning By-law amendment proposal in order to redevelop the Malvern Town Centre using a Phased approach. The Official Plan amendment seeks to establish a Master Plan for the subject site and the Zoning By-law Amendment (the Phase 1 ZBA) seeks to amend the existing zoning of Phase 1sites, to permit a mixed-use development consisting of a 32 storey and 39 storey building. The total gross floor area is proposed to be 62,387 square metres of which 60,348 square metres will be residential gross floor area, and 2,039 square metres is proposed to be used for grade-related retail uses. An overall density of 9.68 times the lot area is proposed."
DevApp Link: http://app.toronto.ca/AIC/index.do?folderRsn=JESfkj8bMCzptX4AkHwL8A==
Renderings are taken from the architectural plan via Rezoning:



" Official Plan Amendment and Zoning By-law amendment proposal in order to redevelop the Malvern Town Centre using a Phased approach. The Official Plan amendment seeks to establish a Master Plan for the subject site and the Zoning By-law Amendment (the Phase 1 ZBA) seeks to amend the existing zoning of Phase 1sites, to permit a mixed-use development consisting of a 32 storey and 39 storey building. The total gross floor area is proposed to be 62,387 square metres of which 60,348 square metres will be residential gross floor area, and 2,039 square metres is proposed to be used for grade-related retail uses. An overall density of 9.68 times the lot area is proposed."
DevApp Link: http://app.toronto.ca/AIC/index.do?folderRsn=JESfkj8bMCzptX4AkHwL8A==
Renderings are taken from the architectural plan via Rezoning:

