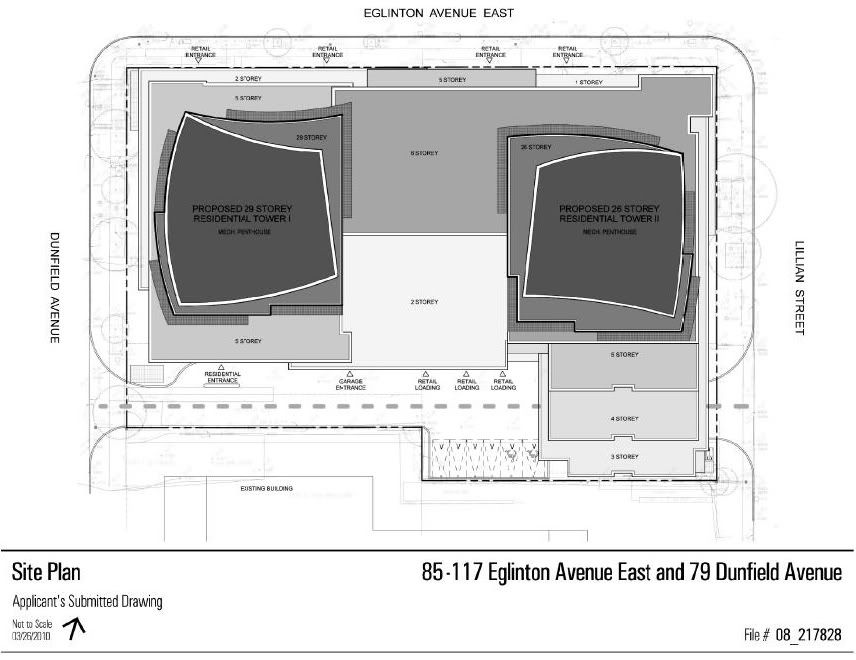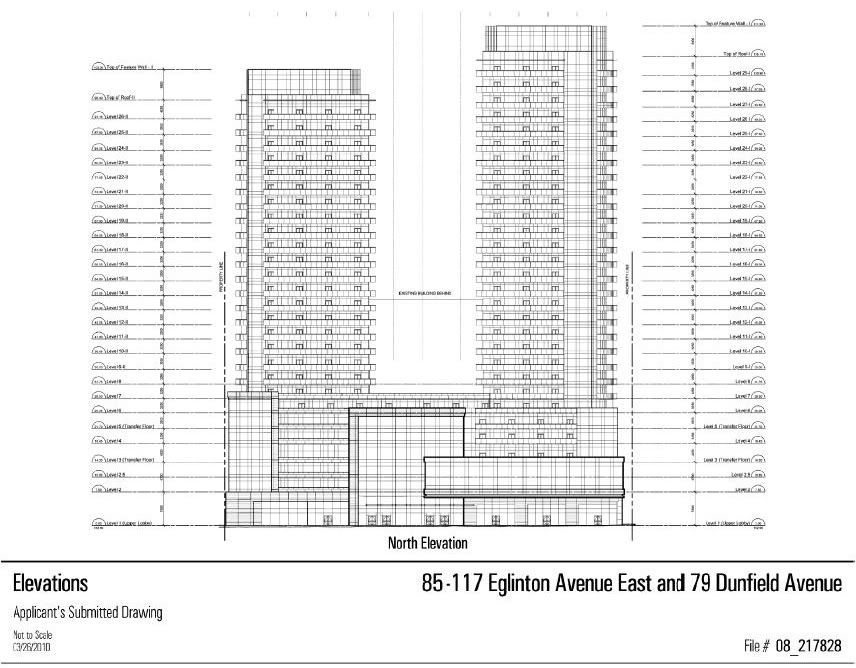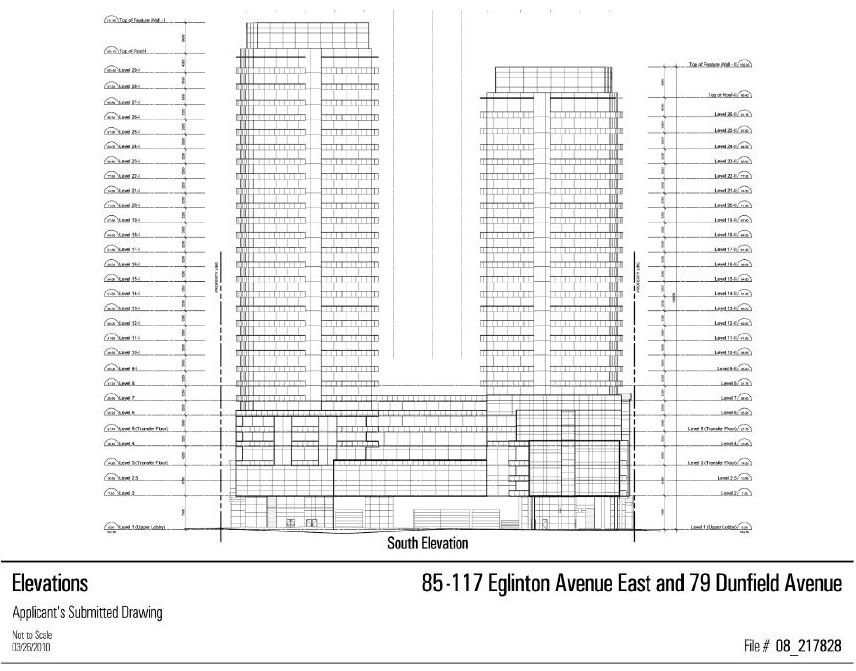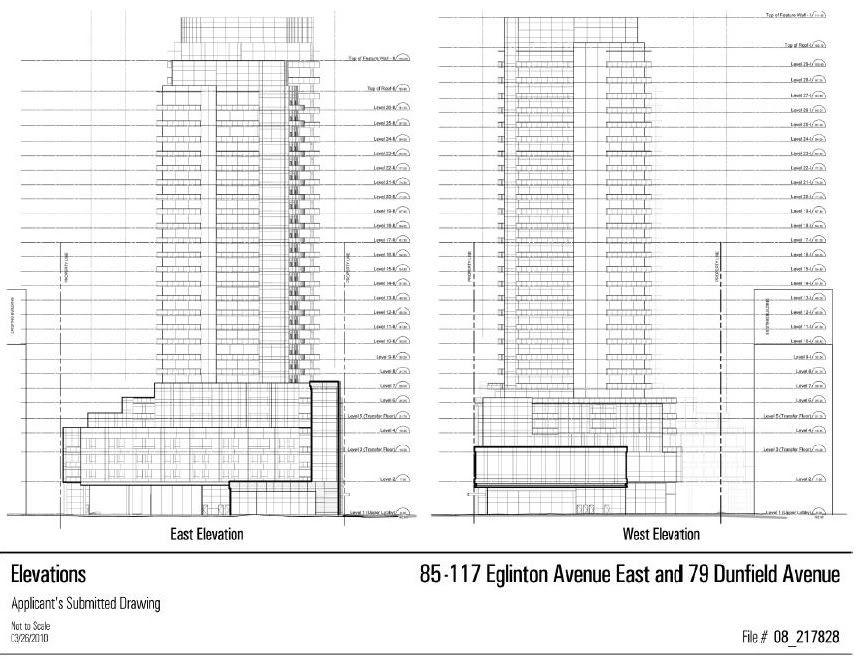Chuck
Senior Member
I see no need to demolish the buildings at the east end of the site. Definitely go ahead with the west tower, but put the east tower on another one of the many available parking lots nearby.
rejected elevations

Isn't the lands that's east of the original proposal the old theatre (forgot the name) that was bought and renovated by Michael Landsburg?
Yeah, it's the former York Event Theatre at 101 Eglinton East, now occupied by the Yorkville Club Uptown.




^ nope, the site now includes everything between Dunfield and Lillian. See post #38 for the site plan.
^ nope, the site now includes everything between Dunfield and Lillian. See post #38 for the site plan.