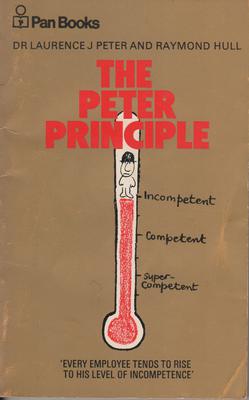Soooo
The entire complex, having or less reached substantial completion sits empty of anyone but construction and security personnel.
Once home to 4,000 provincial staff, all currently relocated offsite; and supposed to allow for 6,000 upon completion of the renos...........alternative locations under lease are having those leases extended by months or longer.
So what gives you ask?
Persistent snags in getting elevator shafts up to modern building codes in the 53-year-old Macdonald Block have foiled plans to repatriate 6,000 government and political staff from leased offices elsewhere.

www.thestar.com
Well it turns out, when they started this project, they didn't, it seems, properly assess bringing the elevators up to code in respect of fireproofing.
No, they didn't forget about them, and they did modify them.............but upon completion of those works and testing, it turns out they are non-compliant!
So now they have to fully replace 439 elevator entrances (38 elevators x number of floors).
Someone's head needs to roll for this (proverbially, of course).
View attachment 554547
**
View attachment 554548
**
How does one discover this at or near the end of a years-long construction process, which followed a years-long planning process? Seriously.

www.thestar.com
