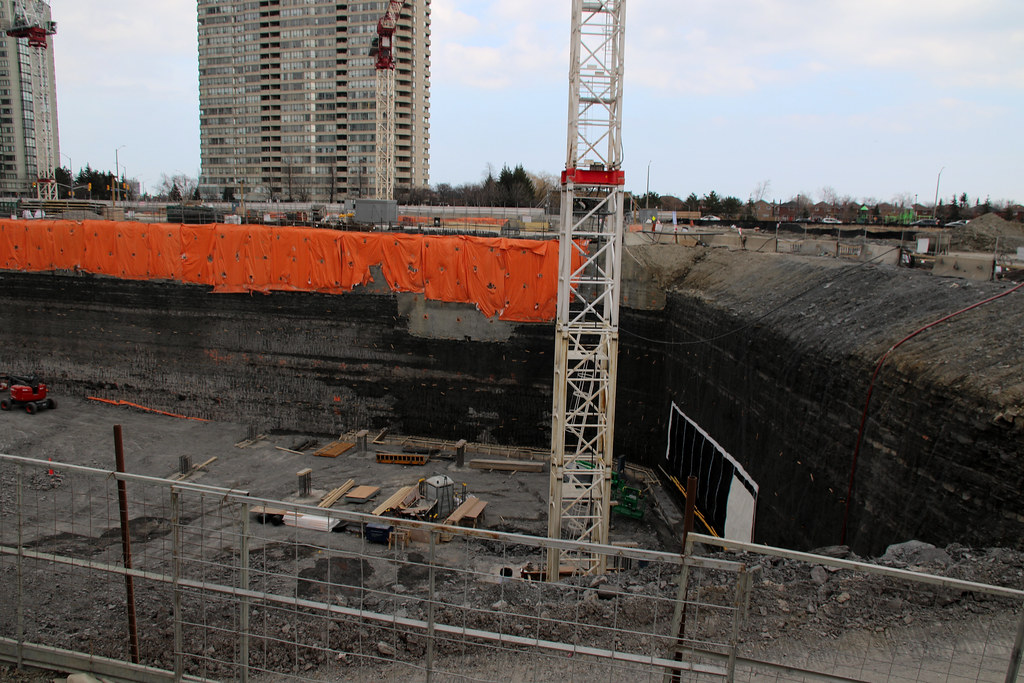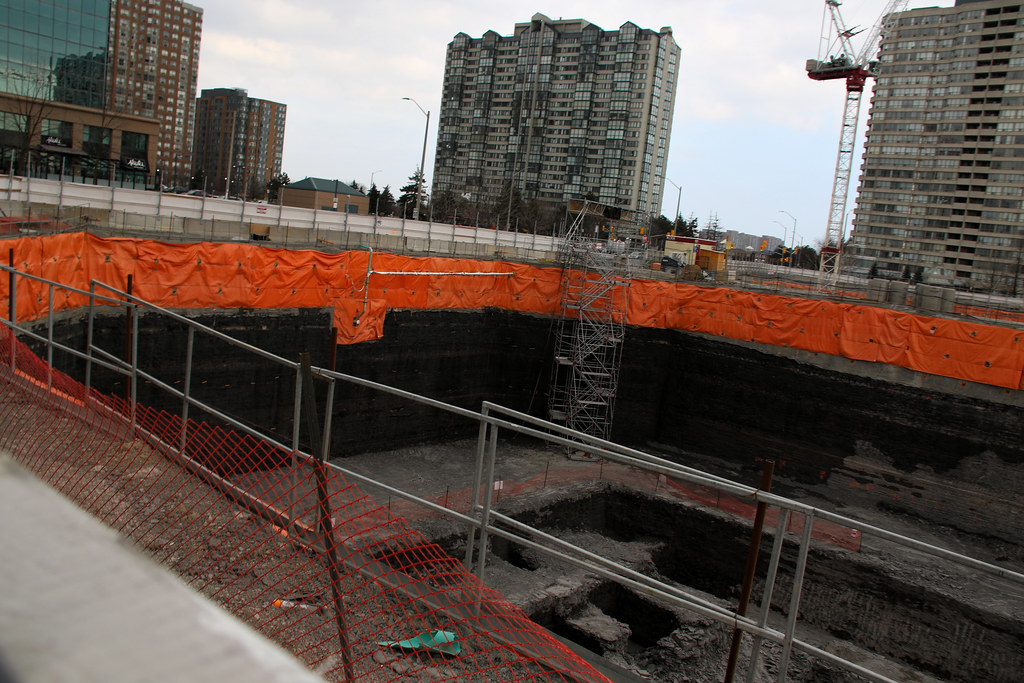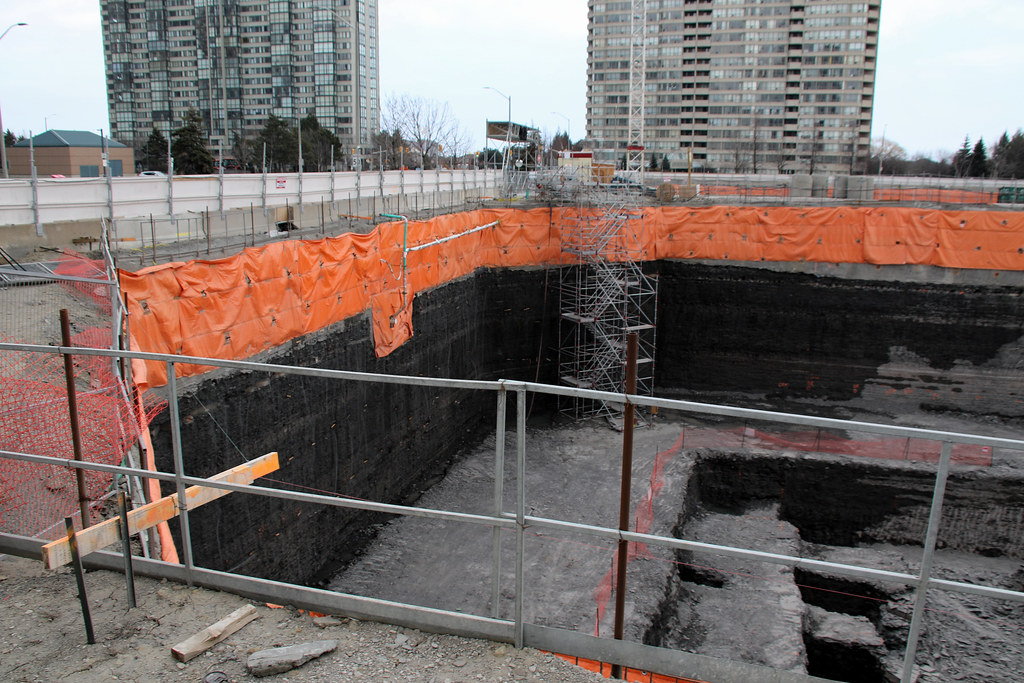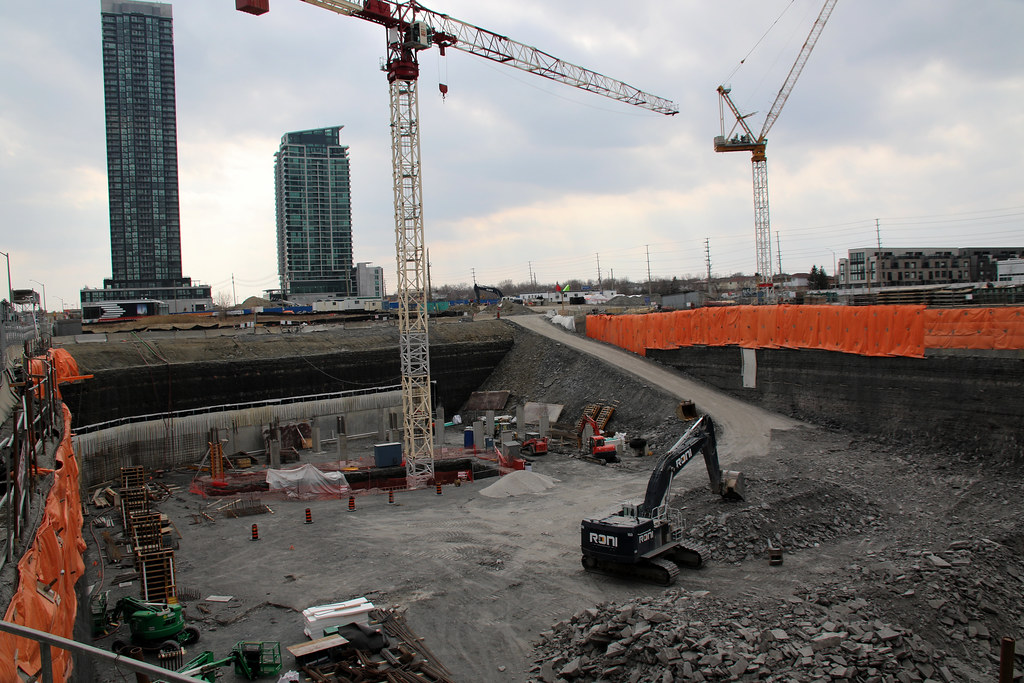You are using an out of date browser. It may not display this or other websites correctly.
You should upgrade or use an alternative browser.
You should upgrade or use an alternative browser.
Mississauga M1 & M2 at M City | 197.81m | 60s | Rogers Real Estate | Core Architects
- Thread starter Jasonzed
- Start date
Jasonzed
Senior Member
Jasonzed
Senior Member
drum118
Superstar
April 06
I find the holes different for both buildings as well the east ends. Both holes have foundation taking place at the west end. No foundation in place for the north hole at the east end yet
Even though the footing and tower crane for the south hole for the west end tower are in place, they are still digging below it.
Odd not seeing any shoring for both site, but who needs them when you have the supporting walls already in place.
Have no idea what I am shooting when holding the camera over the hording until I shoot it.
Lot more up on site
M1







M2








I find the holes different for both buildings as well the east ends. Both holes have foundation taking place at the west end. No foundation in place for the north hole at the east end yet
Even though the footing and tower crane for the south hole for the west end tower are in place, they are still digging below it.
Odd not seeing any shoring for both site, but who needs them when you have the supporting walls already in place.
Have no idea what I am shooting when holding the camera over the hording until I shoot it.
Lot more up on site
M1







M2








Jasonzed
Senior Member
Jasonzed
Senior Member
someMidTowner
¯\_(ツ)_/¯
News release sent out today:
M City marks two-year anniversary with two buildings under construction and 2200 units sold
M City marks two-year anniversary with two buildings under construction and 2200 units sold
The multi billion-dollar community continues to set records as Mississauga’s leading mixed-use development
April 23, 2019 (Mississauga, ON) – It’s been just two years since Rogers Real Estate Development Limited and Urban Capital launched the groundbreaking master-planned community in downtown Mississauga—M City. The anniversary coincided with a significant construction milestone: multiple cranes erected on site as M City’s flagship towers M1 and M2 are set to rise. The anniversary also aligned with another milestone: the release of the podium suites in M3, the third tower at M City. At 81 storeys, M3 is the tallest building ever proposed in Mississauga and among the tallest in the entire GTA.
Since the initial market launch in November 2018, the 917-unit M3 building is over 80% sold. Taken together, overall sales across the first three phases of M City have surpassed 2200 units since launching in Spring 2017.
“M City has proven time and time again that the future of Mississauga is now,” says John Anderton, Vice-President, Treasurer of the Rogers Private Companies. “M City is the first residential development for the Rogers Family and our goal is to develop a world-class community befitting any city in the world. Our success to date validates our unwavering belief in Mississauga and continued commitment to delivering cutting-edge design. We are resetting expectations of what development looks like in Canada’s sixth largest city.”
The 15-acre site spanning M City’s master-planned community is a long-held Rogers family asset, dating back to the 1960s, when the land was originally purchased as a potential site for a radio transmission facility. Plans to develop the property into a mixed-use, urban community were inspired by the City of Mississauga’s Downtown21 Master Plan.
Assembling a world-class design team, Rogers Real Estate Development Limited chose Urban Capital to lead the development team including premiere Canadian architectural firms CORE Architects and IBI Group, interior designers Cecconi Simone, and New York-based urban planning firm Cooper Robertson, among other top tier engineers and consultants.
“From day one, the development team has committed to investing in world-class design. The signature aesthetic delivered by our architects and designers has helped establish M City as one of the preeminent developments in the GTA,” says Mark Reeve, Partner, Urban Capital Property Group. “I’m very proud of our tremendous team. Together, we continue to push the envelope and deliver a dynamic community that Mississauga will be proud of. We want to help put this city on the map as one of the most progressive, forward-thinking and creative places in the world.”
Automation Gallery
Superstar
Seems like there is less red tape @ Mississauga Planning Dept.when it comes to building approvals?
innsertnamehere
Superstar
mississauga has unlimited density provisions in the downtown core, making approvals easier. Outside of downtown it's the same as anywhere else in the province.Seems like there is less red tape @ Mississauga Planning Dept.when it comes to building approvals?
Automation Gallery
Superstar
Nice, too bad Toronto can't do the same in our downtown core instead of handcuffing development over and over with outdated zoning regulationsmississauga has unlimited density provisions in the downtown core, making approvals easier. Outside of downtown it's the same as anywhere else in the province.
innsertnamehere
Superstar
Toronto does have unlimited density provisions on the downtown core. IIRC the area bounded by Queen, University, Front, and Yonge don't have height or density regulations.Nice, too bad Toronto can't do the same in our downtown core instead of handcuffing development over and over with outdated zoning regulations
ProjectEnd
Superstar
Generally yes, but buildings are still governed and shaped by other policies such as shadows and heritage. OPA 406 (TO Core) sets much of this out in detail: https://www.toronto.ca/legdocs/bills/2018/bill1109.pdf
innsertnamehere
Superstar
No different than how they have other overall governing limitations in Mississauga preventing 1,000 floor condos. The base level of unlimited height and density is the same.Generally yes, but buildings are still governed and shaped by other policies such as shadows and heritage. OPA 406 (TO Core) sets much of this out in detail: https://www.toronto.ca/legdocs/bills/2018/bill1109.pdf
Mississauga's limiters tend to be less restrictive of course given its greenfield nature.. but they are there. The main one being the high parking requirements.
if you want a case of unlimited density gone wrong, look at 310 Frances in Hamilton..
https://urbantoronto.ca/forum/threads/310-frances-avenue-hamilton-new-horizon-48-54-59s-knymh.29625/
Last edited: