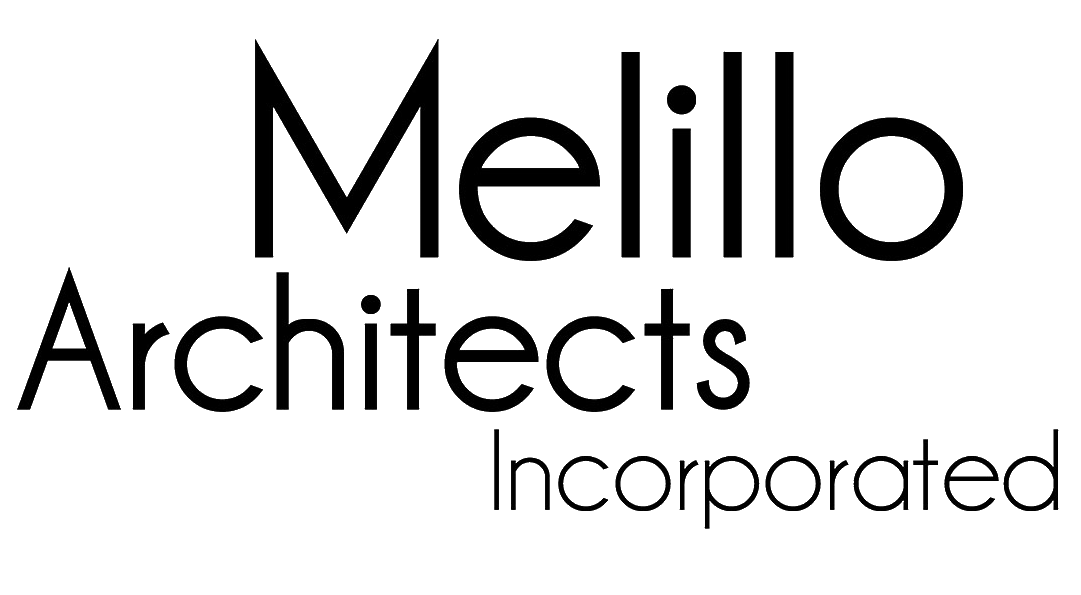AlbertC
Superstar
More intensification along Danforth. This site is roughly equal between Coxwell and Woodbine.

 app.toronto.ca
app.toronto.ca
1821 DANFORTH AVE
Ward 19 - Tor & E.York District
Zoning By- Law Amendment Application to permit the redevelopment of the subject property with a seven (7) storey mixed use building consisting of twenty-five (25) rental dwelling units and ground level commercial space.


Application Information Centre
Search for details about current planning applications and Minor variance and Consent applications. Application Information Centre For best results, please use the latest version of Microsoft IE/Edge, Google Chrome or Mozilla Firefox. The Application Information Centre allows you to: Search by...
1821 DANFORTH AVE
Ward 19 - Tor & E.York District
Zoning By- Law Amendment Application to permit the redevelopment of the subject property with a seven (7) storey mixed use building consisting of twenty-five (25) rental dwelling units and ground level commercial space.

