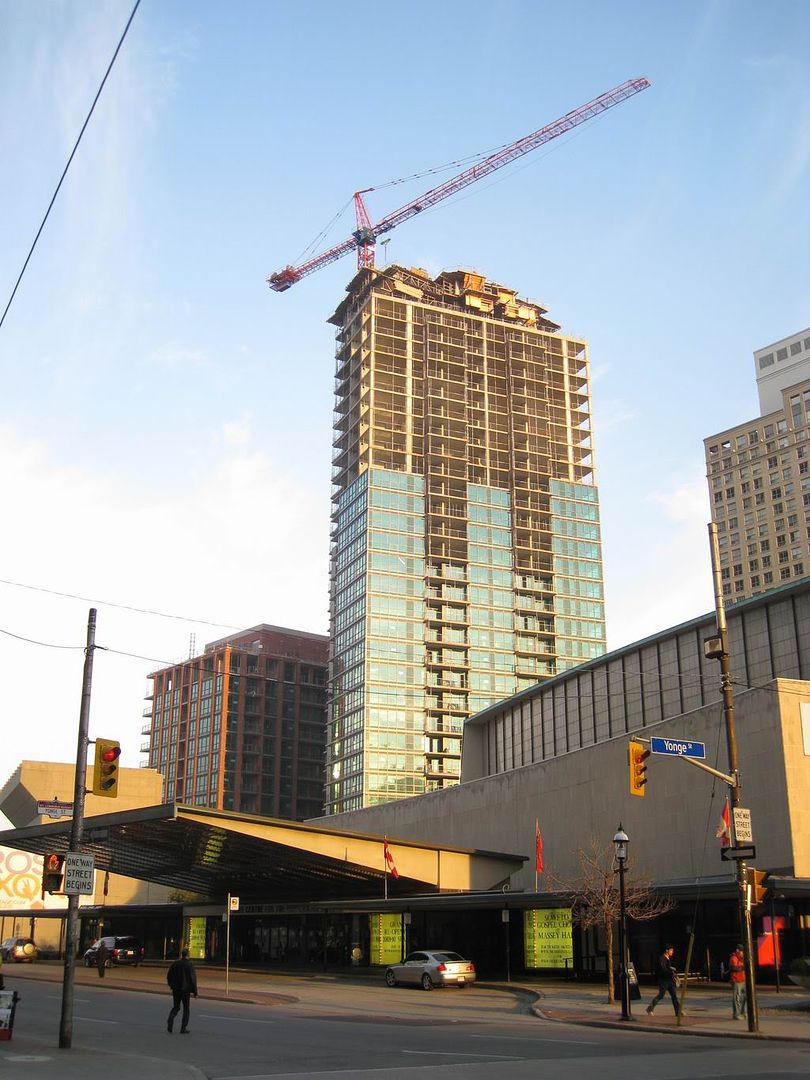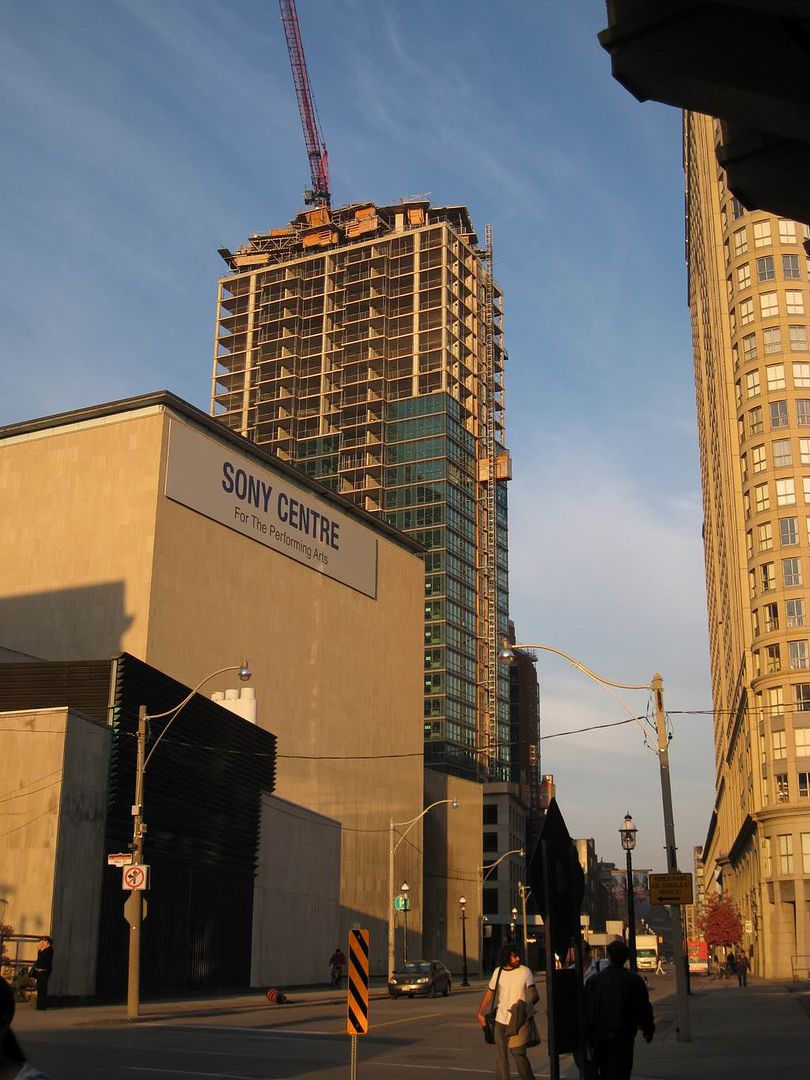There's a chapter in Unbuilt Toronto about the genesis of the St. Lawrence Centre.
The 1962 proposal - Toronto's Centennial project - was for an entire district of theatres, schools, museums and art galleries in an arc from Yonge and Front to Richmond and Jarvis, building on the success of the O'Keefe and creating a proto-Entertainment District.
To the east of St. James's Cathedral ( subsequently turned into a park ) was to be a precinct for arts schools such as the National Ballet School. South of this, between King and Front ( where Market Square is now ) was to be an art gallery, lecture rooms and a market building ( built, but now the site of a redevelopment proposal ) behind a refurbished St. Lawrence Hall ( done! )which would be turned into a museum ( an idea that still gets revived ... ). A 1,500 seat theatre would occupy this block, at the north-east corner of Front and Church.
An office tower, accommodating arts organizations, would be built north of the O'Keefe, with a plaza to the south of it. On the east side of Scott, where Berczy Park was eventually created, there would be a repertory theatre ( proto-Soulpepper! ) and a small concert hall.
Very South Bank, or Lincoln Centre, or Place des Arts. Hugely ambitious, it remids me of that multi-use thing that was planned for the O'Keefe/Hummingbird/Sony Centre recently that bit the dust.
The whole scheme was pared down in stages, and the design for the western part was scaled back so that by 1966 it consisted of a two-building proposal that used the space where the St. Lawrence Centre now stands and the Berczy Park site to the north of it - consisting of a theatre and a town hall, which were eventually combined in the building we now see.



