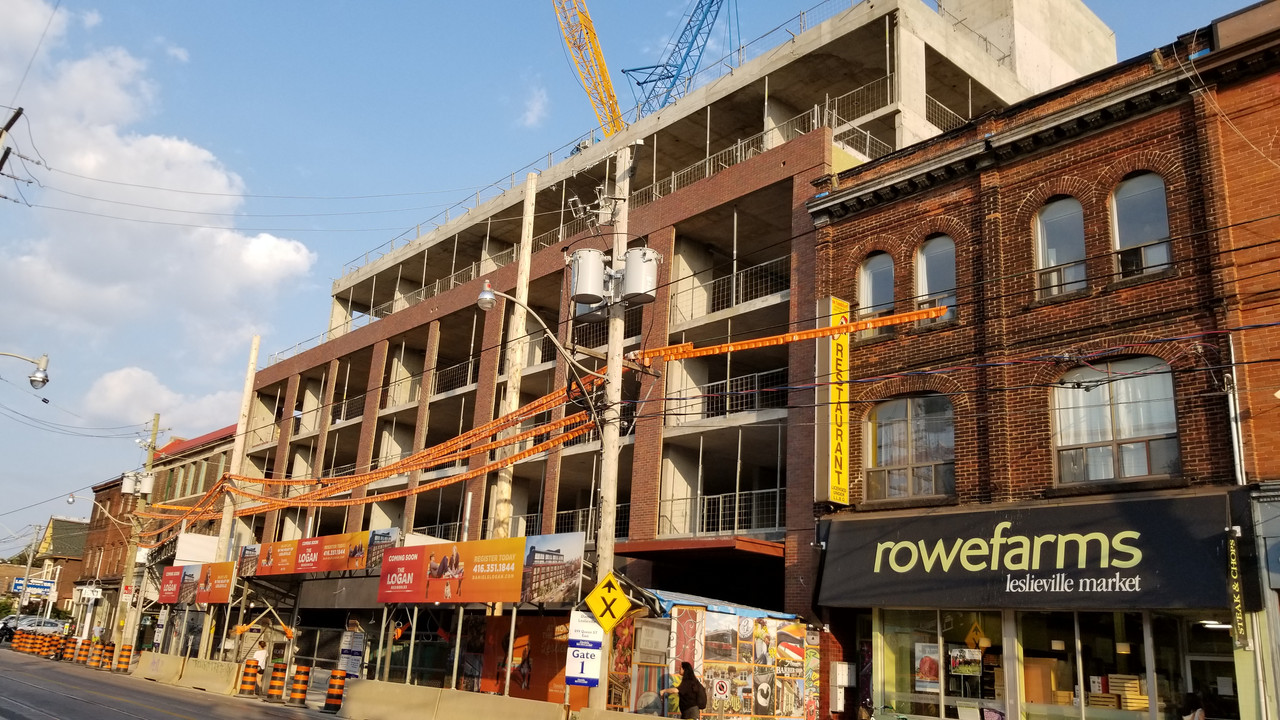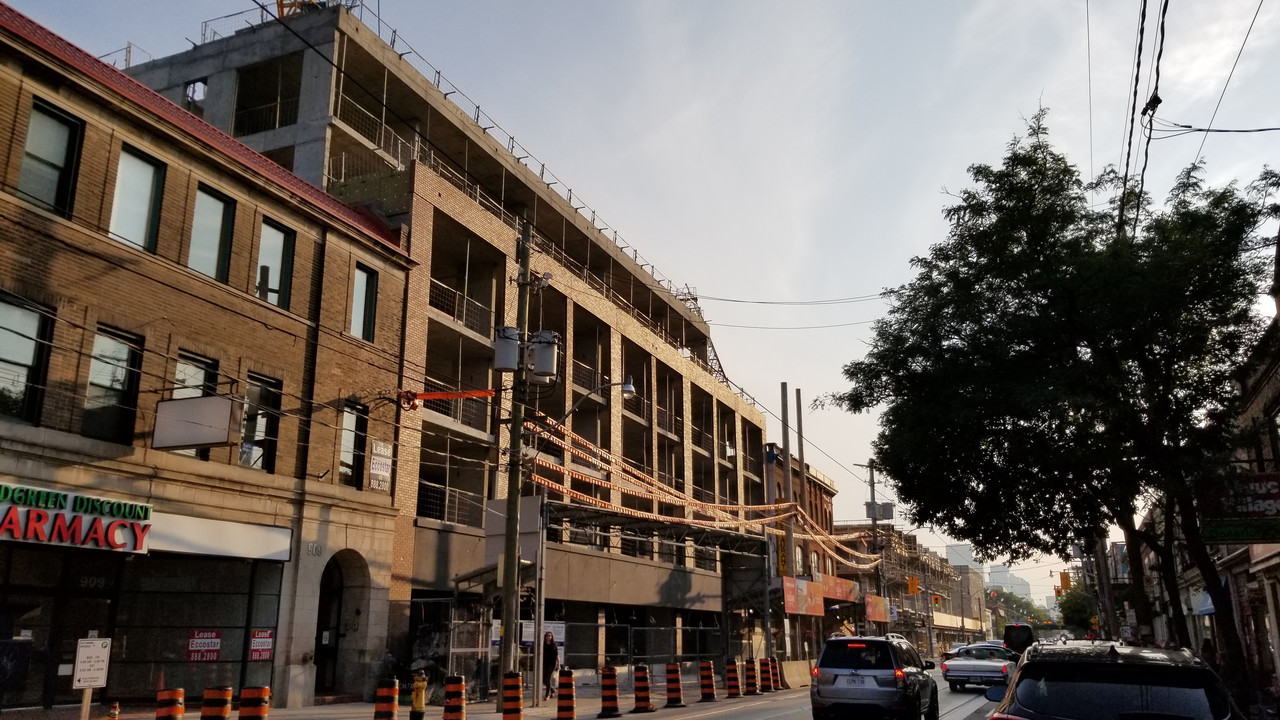You are using an out of date browser. It may not display this or other websites correctly.
You should upgrade or use an alternative browser.
You should upgrade or use an alternative browser.
Toronto Logan Residences | 25.91m | 6s | Daniels | GAT Arch
- Thread starter ChesterCopperpot
- Start date
ChesterCopperpot
Senior Member
LUVIT!
Senior Member
Filling in the gap nicely. However it does seem the first floor is quite low does it not?
innsertnamehere
Superstar
probably a 4.5m ground floor - the minimum city planning accepts for retail spaces. Typically developers just do 6.1m for ground though - which is the minimum clear height for a loading space, and doubles at creating much higher quality retail and lobby spaces. If they do a 4.5m ground they either lose ground floor area on the second floor to make a double height space for the loading bay, or locate the loading bay outside somehow. In this case, the loading bay is outside along the laneway.
Last edited:
TheKingEast
Senior Member
Don’t like how low the retail floor is. It’s lower than the neighbouring building.
ChesterCopperpot
Senior Member
It only looks lower




…but it's still a problem that t looks lower. It probably should have been a measly .2m higher, and maybe a little more, based on this design, to not look squashed. No doubt, however, they weren't allowed to go any higher with the building in total: it's so hard to get these mid-rises in under the angular planes in play (and make them financially viable).
42
42
ChesterCopperpot
Senior Member
Retail glass is in


Benito
Senior Member
ProjectEnd
Superstar
TheKingEast
Senior Member
Sales started last week. No long drawn out occupancies. I wish all projects were built like this.
Benito
Senior Member
Today.



skycandy
Senior Member
From back lanes...facing NE
Ex-Montreal Girl
Active Member
I miss that old "Best Westerns" joint where Rowe Farms is now. I see they kept the sign.












