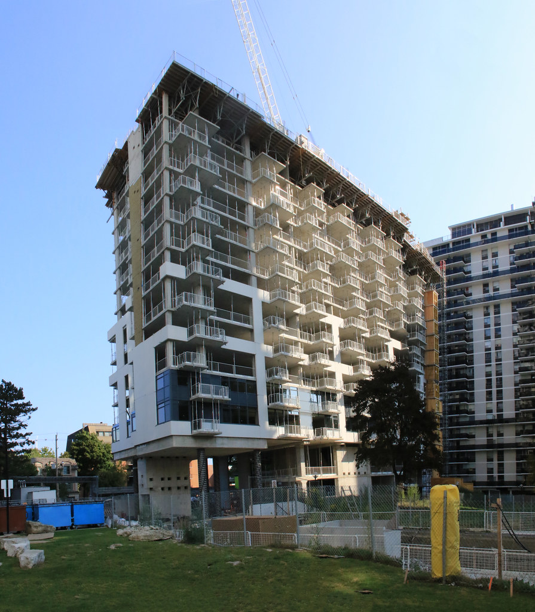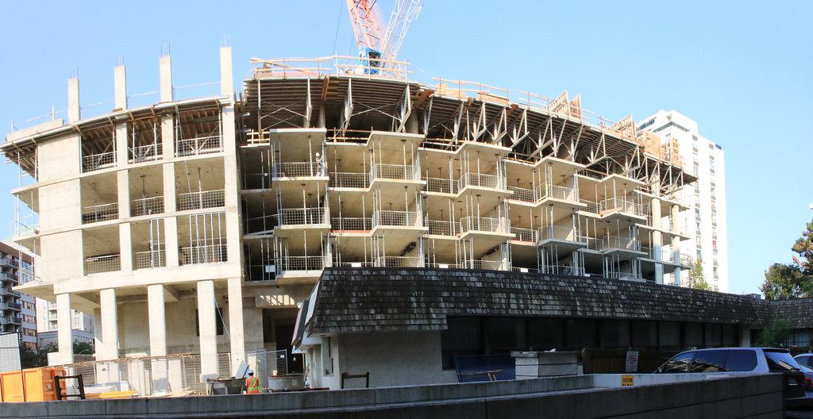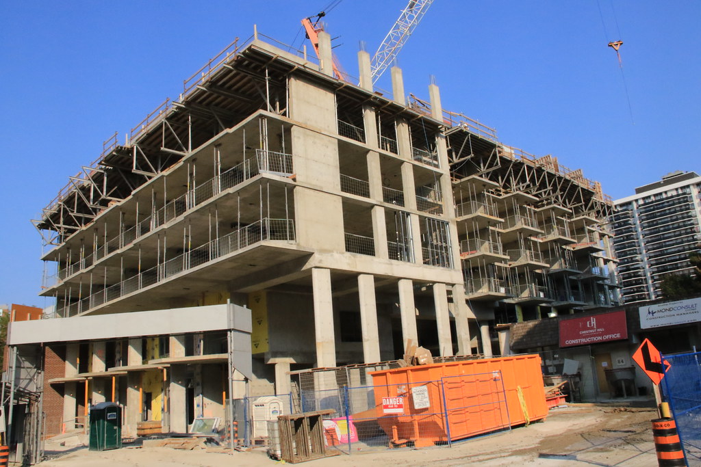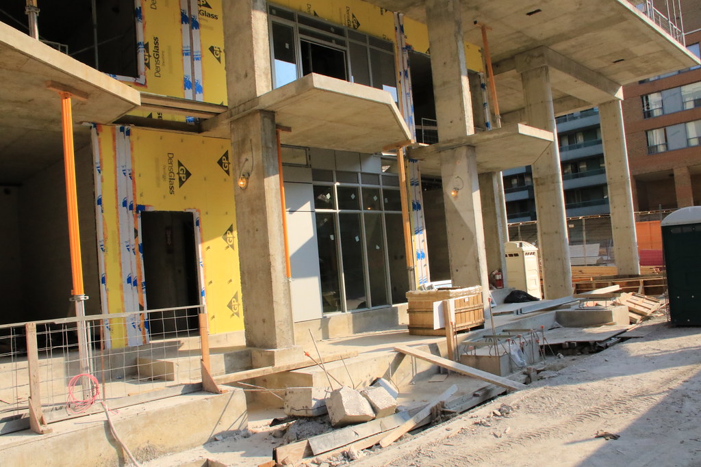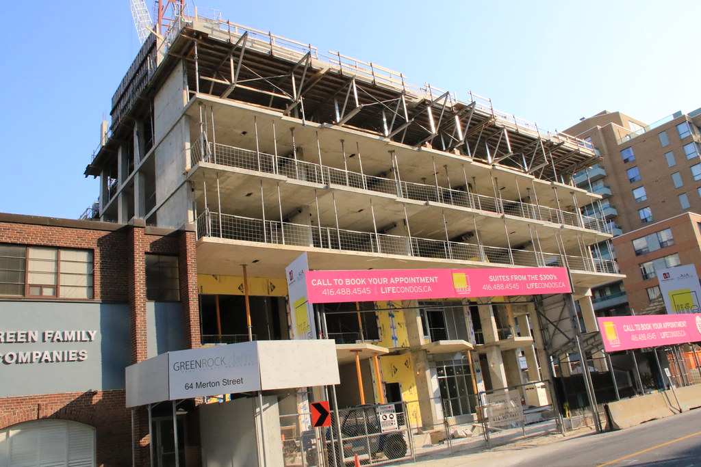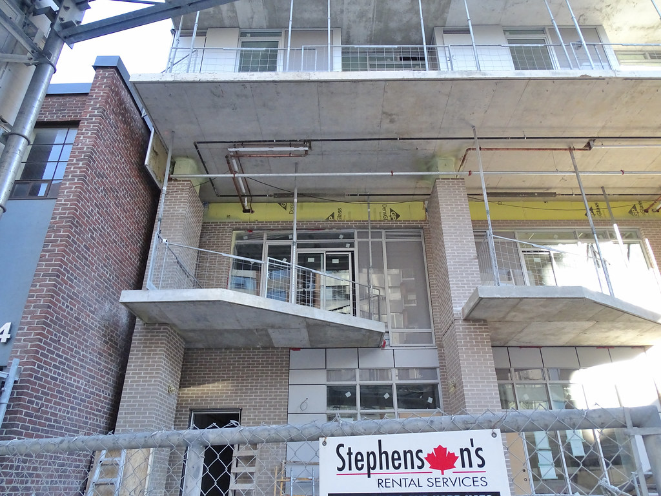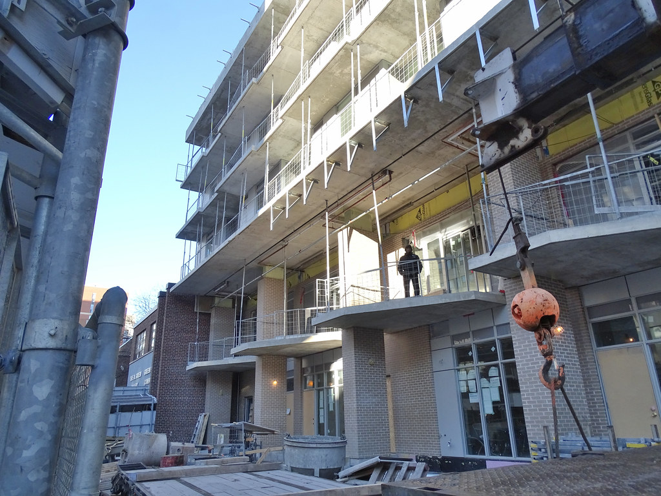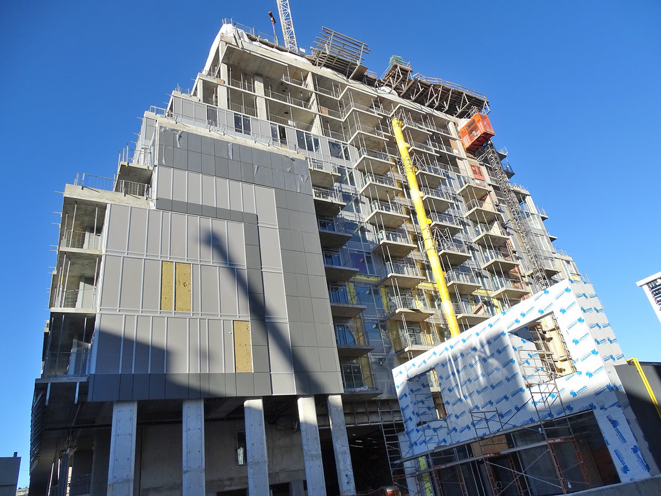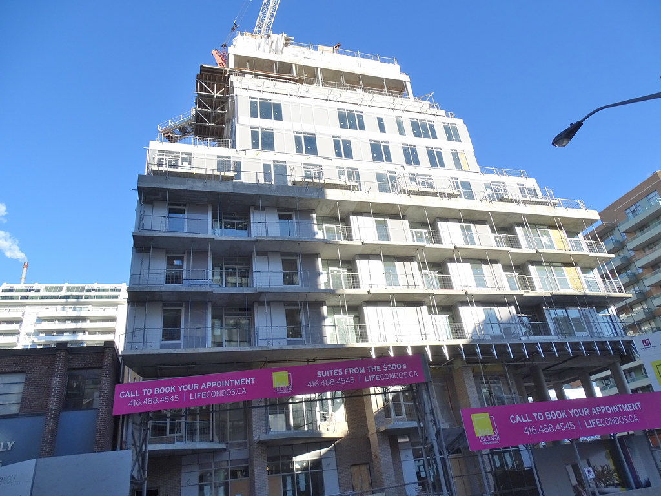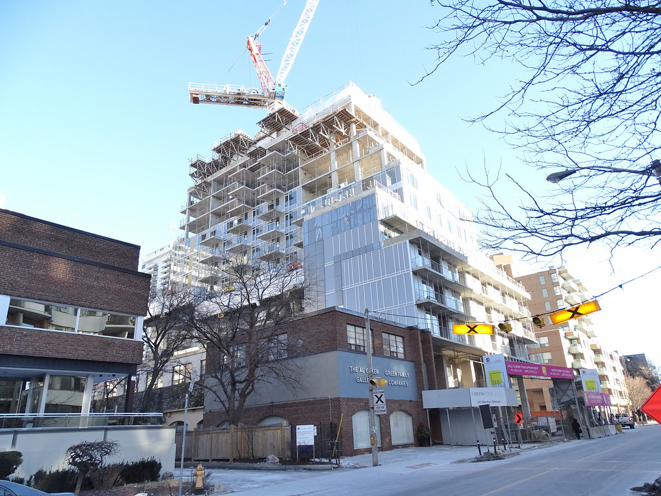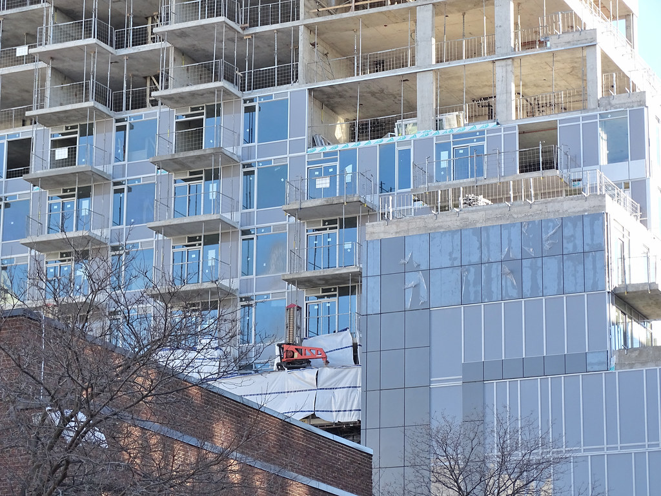drum118
Superstar
I was expecting to see a near completion on this project since its been a few months since I was last there and taken back how far it behind. I understand there been a lot of labour issues to the point 3-4 different crews have work this site so far.
When you look to the north one block and see the Balliol Park tower 5 times taller than this one in the same time frame, you know there a site problem.
I have yet to do Sept 5 shots yet
When you look to the north one block and see the Balliol Park tower 5 times taller than this one in the same time frame, you know there a site problem.
I have yet to do Sept 5 shots yet
