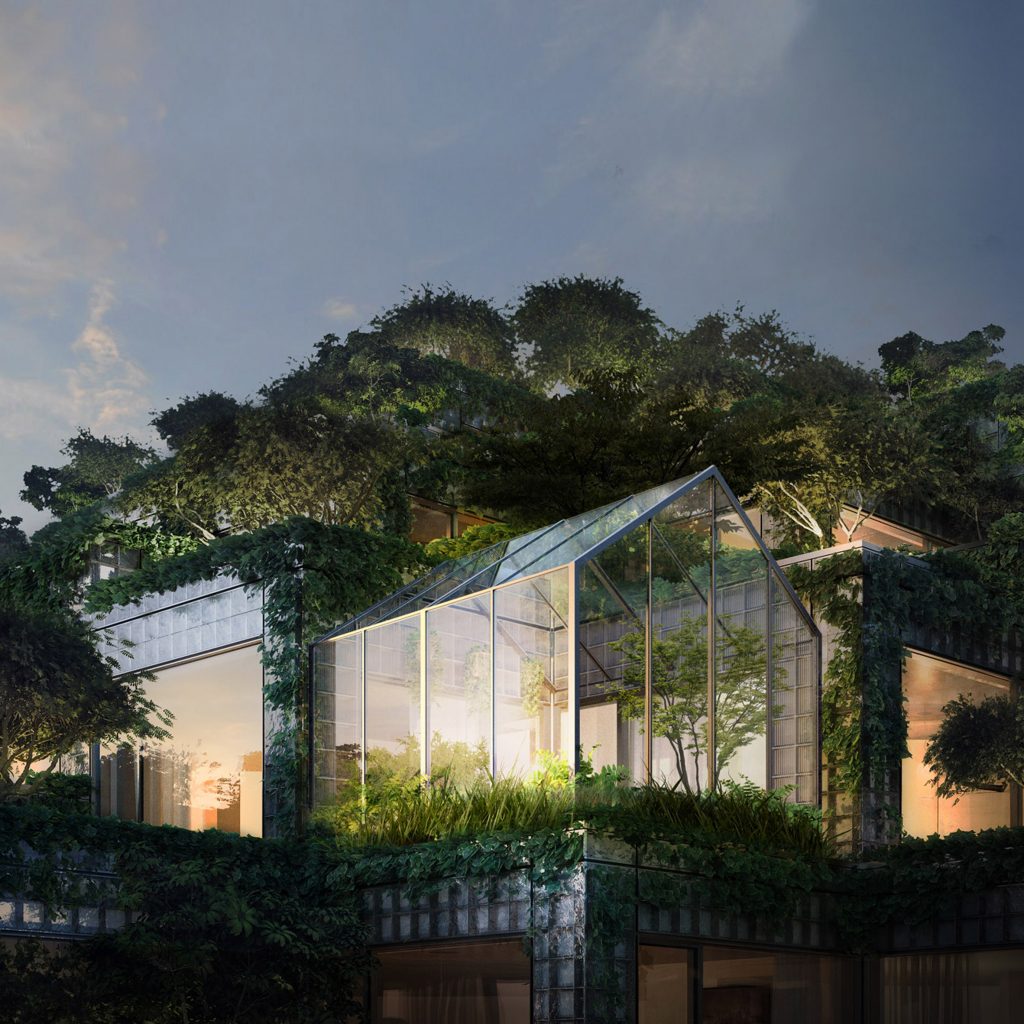neuhaus
Senior Member
The exhibition which includes a display of all generations of the Porsche 911’s and the newly redesigned model will be open to the public today through the weekend.
There are two 2-storey penthouses sitting on top of each mountain. Bjarke Ingels was asked to design each one to be a house in the sky and each having a unique design theme and aesthetic. Renderings of two of these units are on display. One is a 2,700 sq.ft. PH with a tree house theme, which feature a floating satin brass circular staircase, satin brass kitchen cabinets, and a full size tree in a double height internal courtyard space (priced from $6m). The other one on display is a 4,700 sq.ft. PH with a library theme featuring a 2-storey tall bookcase wall (books curated by Taschen are included!), and a very long barrel-vaulted wine cellar behind a huge kitchen with cabinets made of travertine stone (priced from $12m). Nothing is off the shelf here! Bjarke Ingels’ design team are in the process of designing the other PH units of different themes.
Optional features a include turning one of the terrace space into either a traditional zen tea house with translucent shoji screen walls and vaulted ceiling, or a completely glass greenhouse.
The sales centre will be closing end of next month with construction starting shortly after.
There are two 2-storey penthouses sitting on top of each mountain. Bjarke Ingels was asked to design each one to be a house in the sky and each having a unique design theme and aesthetic. Renderings of two of these units are on display. One is a 2,700 sq.ft. PH with a tree house theme, which feature a floating satin brass circular staircase, satin brass kitchen cabinets, and a full size tree in a double height internal courtyard space (priced from $6m). The other one on display is a 4,700 sq.ft. PH with a library theme featuring a 2-storey tall bookcase wall (books curated by Taschen are included!), and a very long barrel-vaulted wine cellar behind a huge kitchen with cabinets made of travertine stone (priced from $12m). Nothing is off the shelf here! Bjarke Ingels’ design team are in the process of designing the other PH units of different themes.
Optional features a include turning one of the terrace space into either a traditional zen tea house with translucent shoji screen walls and vaulted ceiling, or a completely glass greenhouse.
The sales centre will be closing end of next month with construction starting shortly after.




