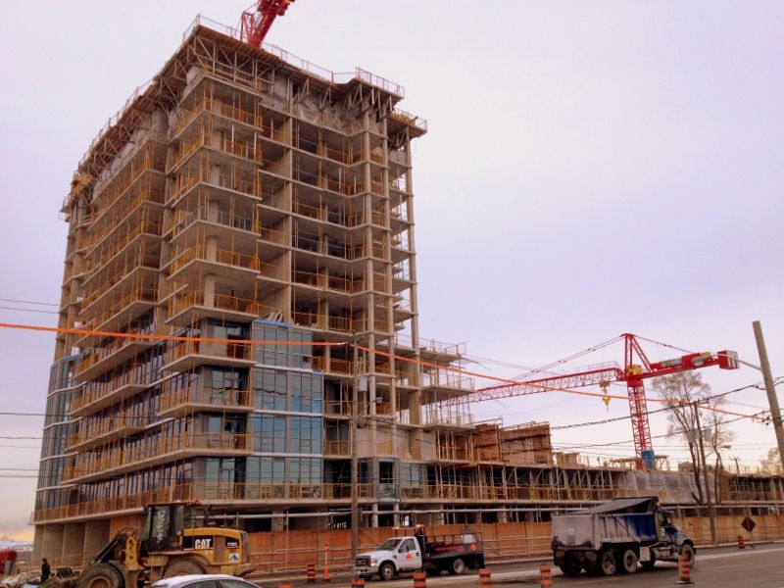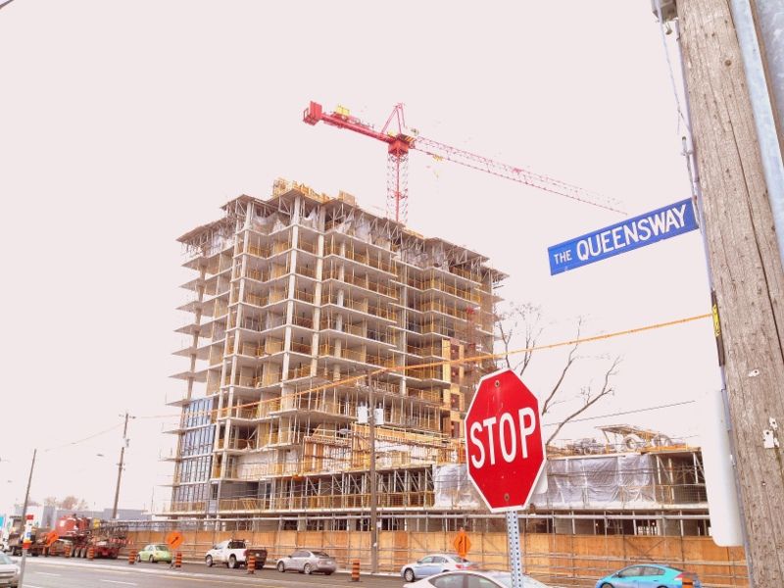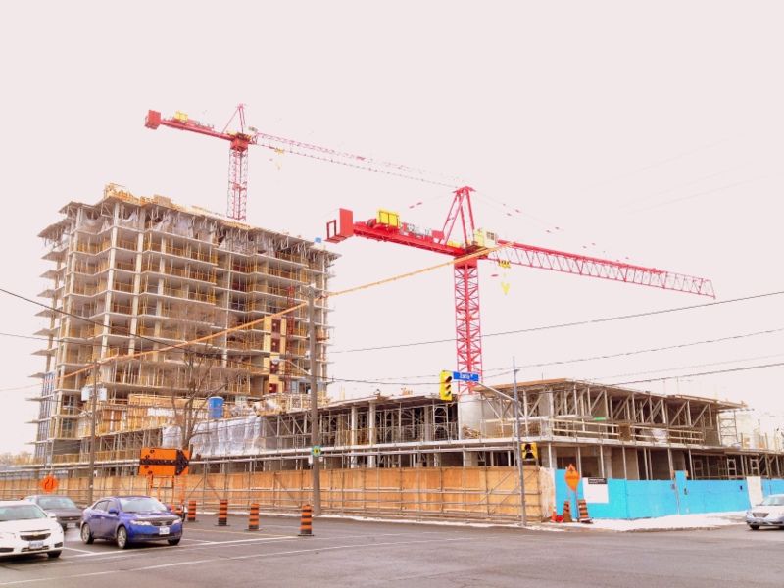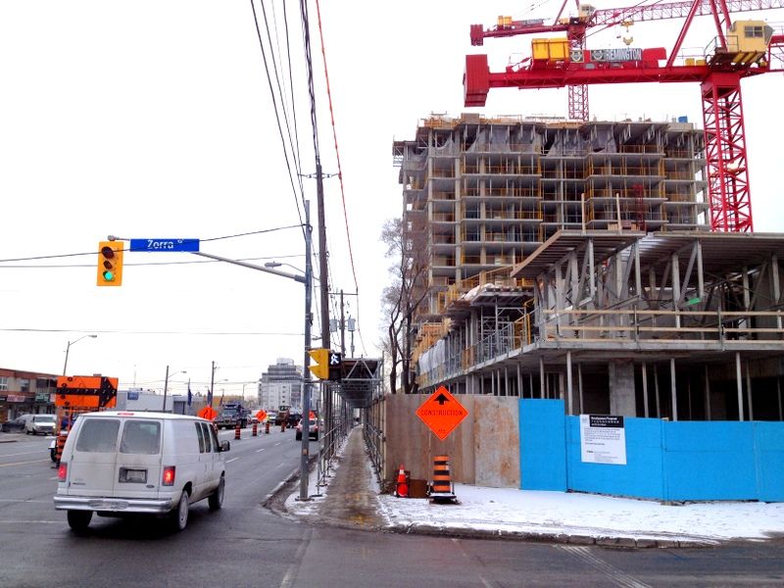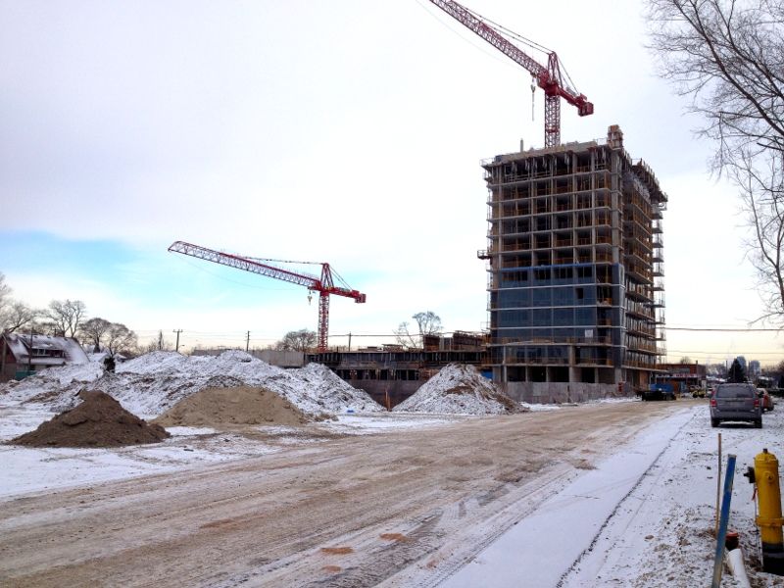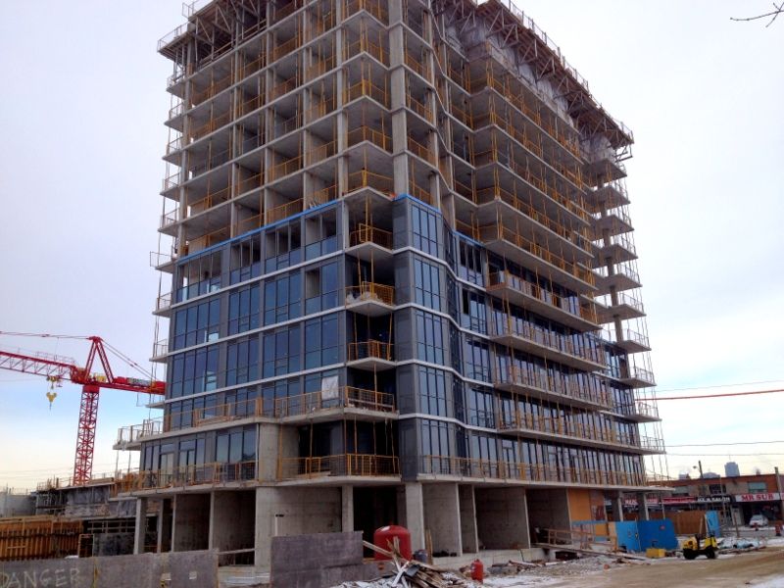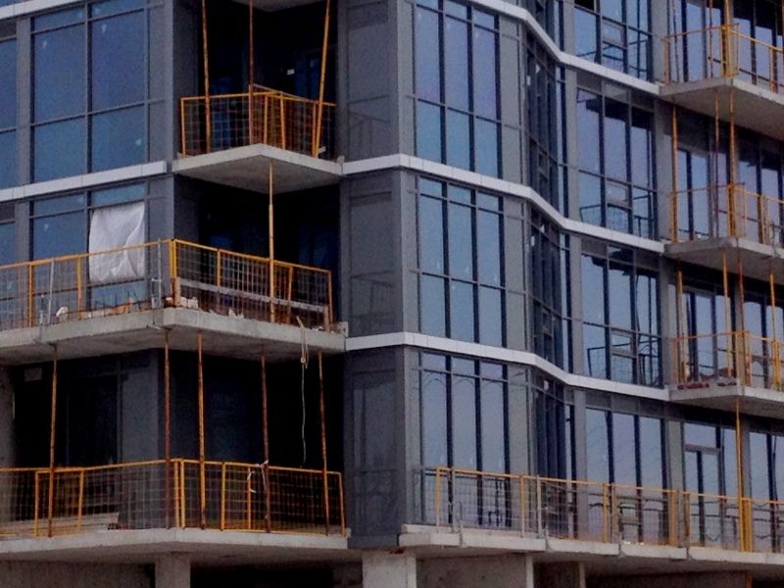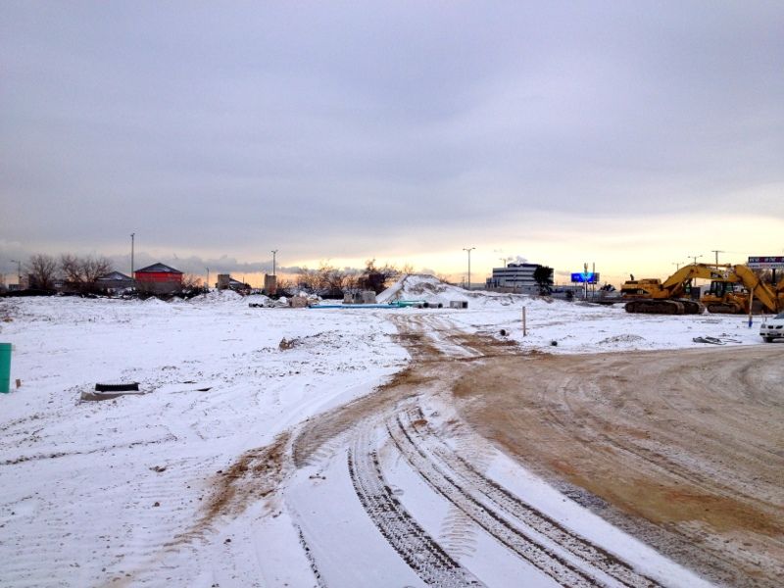jcam
Active Member
Someday I can see this as an urban boulevard with the Queen LRT extended from the Humber loop all the way to Sherway. Lots of right-of-way for it, and it seems there'll be enough density to support it.
I was told by the salespeople that they are going to move right next to IQ on the east side.
Saves the trip all the way to the Food terminal.
That's an odd name. These are real Masters Condos, also in Etobicoke. At first I thought this project might be in proximity to those Brutalist icons, but it's at The Queensway and Islington.
The Kipling-Queensway Mall location will close when the Kipling interchange with the Gardiner is rebuilt.Isn't there a Sobey's next to IQ already? The one in the Kipling-Queensway mall, its in the block just west of IQ. Are you saying this one is going to move into IQ or the one by the food terminal?


