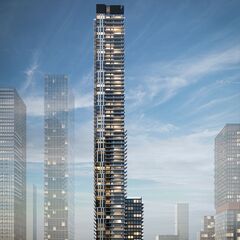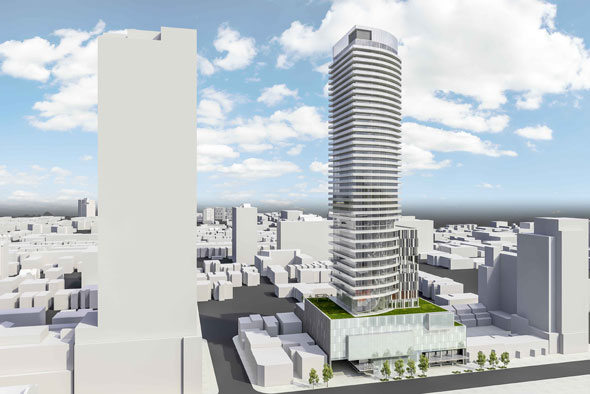torplanner
Active Member
This shows why they are not happy with the Timmy's redevelopment. They both can't co-exist while still having separation distances. Will be an interesting OMB fight. The Grand application feels a bit more defensive... pushed (rushed?) because of their neighbour's plans.




















