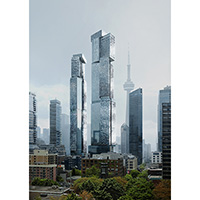Three developers have refined the plans for their two-tower mixed-use project in downtown Toronto designed by world-renowned architect Frank Gehry and his team.
The 74-storey east tower and 84-storey west tower to be built on King Street West between the
Royal Alexandra Theatre and
Princess of Wales Theatre will have approximately 2,000 condominium suites and 150,000 square feet of commercial space. The west tower will be the tallest Gehry-designed building in the world.
“This was a design that started almost seven years ago and we’ve continued to make iterations,”
Westdale Properties chief operating officer Mitchell Cohen told RENX.
“We’re now at the final phase, which is going to the committee of adjustment. The refinements are really simple in nature.”
The vision for the Gehry project
Westdale is partners with
Great Gulf and
Dream Unlimited (
DRM-T) on the Gehry project and Cohen had high praise for both of them.
“Frank’s vision is not a sprint, it’s a marathon. With the honour of constructing this vision, there’s a responsibility to do it right the first time.”
The latest changes to the Gehry project: adjust the organization of the towers on the site; enhance the podium by incorporating the façade of the heritage Anderson Building at 284 King St. W. that was built in 1915; and optimize the floor plates of both towers.
“The city made it loud and clear that it didn’t want a typical glass tower that can be found in any city,” said Cohen. “What they wanted was Frank Gehry’s vision to be built here in Toronto, his hometown.”
A new design features a building envelope clad in a variety of energy-efficient materials and includes a textured metal and glass façade Cohen said will make the structure a unique addition to the Toronto skyline while also reflecting it.
“When you take the shape of the buildings, the sun, which changes all of the time, the variety of materials and the different angles of the glass, it’s a really carefully choreographed dance that provides unique views that are never the same.
“It’s a surprise around every corner when you look at that building. The ensemble will become an instant landmark in Toronto.”
Marketing and sales for the Gehry project will start next year, with construction likely to follow in 2023. No timeline has been announced for how long it will take to build the two towers.
OCAD will occupy two floors of east tower
“The most marvelous part of this project is the fact that there are going to be two floors in the east tower dedicated to
OCAD University,” said Cohen.
“The intersection of King Street West and Ed Mirvish Way is going to be the new hub for everything arts, culture and theatre.”
The two floors will add to space to OCAD’s unique tabletop-looking primary building, the
Sharp Centre for Design at 100 McCaul St., located a few blocks north of the Gehry project site.
