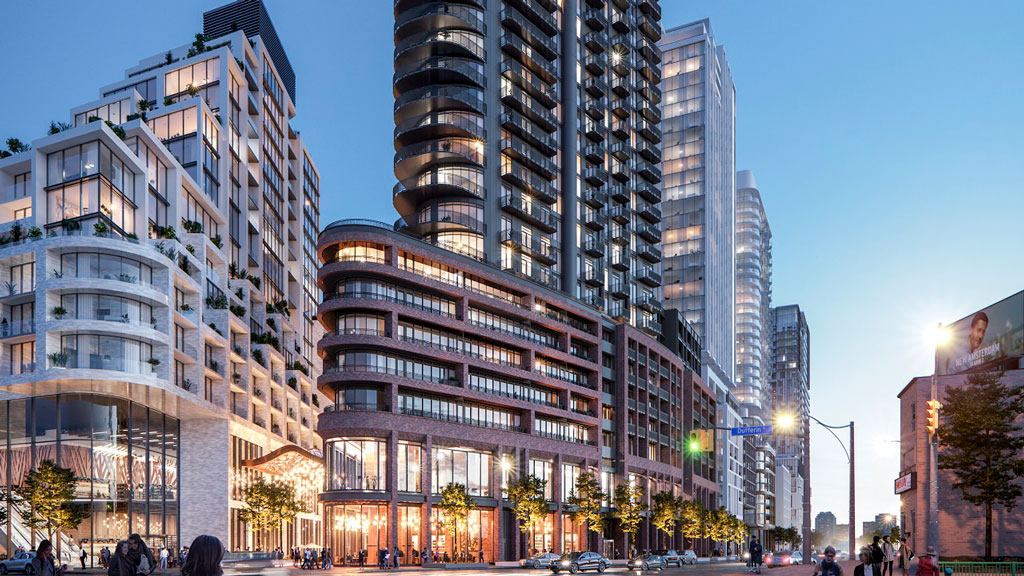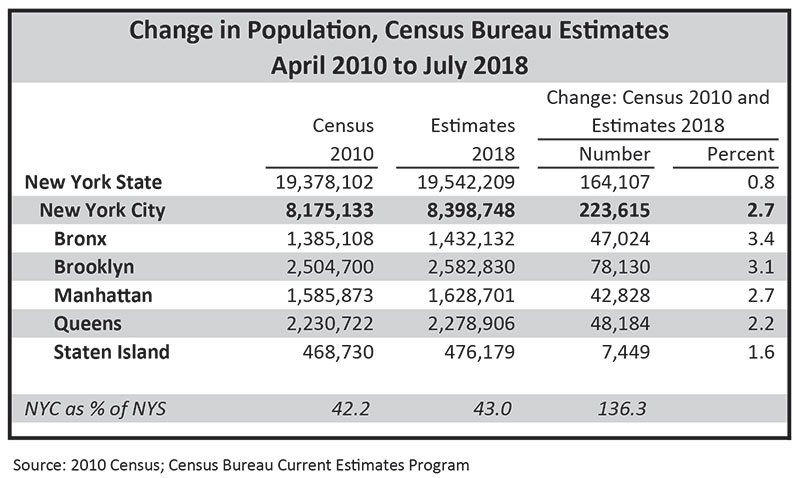karledice
Active Member
Good attempt to revitalize that area
Right now it is bleak and sad to say the least
Unclear if they will stick to it
Right now it is bleak and sad to say the least
Unclear if they will stick to it

Elad Canada has unveiled the design for the signature tower at its Galleria on the Park community at Dufferin and Dupont streets in west central Toronto, with a new flatiron-style building to mark the entranceway to the 20-acre project.
The triangular 31-storey residence, called Galleria III, was designed by Hariri Pontarini Architects.
Founding partner David Pontarini said he is aware that flatiron buildings across North America tend to be municipal landmarks, including one on Front Street in Toronto and others in Vancouver and New York City.
He said the form of Galleria III stems from the creation of a diagonal pedestrian mews his firm helped incorporate into the site in their role as co-designers of the master plan with Urban Strategies.
“The challenge was creating these unique parcels of land within the master plan and then being asked to deliver on a promise, which is that we could do something interesting on that site. I think it is an interesting building because of its shape, its form and the material palette we are using,” he said.
“This building and another one were two of the most interesting building typologies to work with in that master plan and that is why we were excited to do it, because we do see it as a flagship for the master plan and that block.”
Irregular-shaped buildings interrupt the traditional grid pattern of cities and make for instant markers, Pontarini explained.
“This whole master plan was about taking the city of Toronto’s orthogonal grid and turning it on its head with the diagonal pathway that creates these oddball site conditions, so it is really taking advantage of that,” he said. “The client has been great in supporting that, the city liked the idea because it was a view terminus, so it’s got a lot of positive things going for it.”
The pedestrian mews was designed by landscape architect Janet Rosenberg & Studio Inc. and intersects with two new public roads created by the development.
--------
The community was formerly home to a radiator factory and other industrial spaces.
Pontarini said the design of Galleria III pays homage to those roots. It features a deep-red brick exterior at the podium, metal panels inspired by the patterns of steel radiators featured on the tower’s exterior and vertical metal guardrails on balconies.
“You’ve got these somewhat interesting industrial buildings along Dupont and we are trying to pick up on that with the brick and metal and aluminum trim,” said Pontarini.
The architect said the two functions his firm played, community master planner and building designer, were very different roles.
“A lot of master plans are developed with very schematic ideas of what the building can be like and they tend to be simplified visions of how the future might get developed. What we try to do on a master plan is create a very strong vision.”
Of course the reason why the Flatiron in New York is so famous is not its height, but:This new Flatiron Building will be the tallest building nicknamed the Flatiron Building in the world (excluding the one in The Hague). Yes, it will be taller than the famous Flatiron Building in Manhattan.
Of course the reason why the Flatiron in New York is so famous is not its height, but:
- New York
- Next to Madison Square Park
- Right along Broadway (tons of foot traffic: office workers, tourists, residents)
- ...
Much of Manhattan's density is due to the fact that it's not that large of an island.In general many streets/neighborhoods in Toronto lack the dynamism of those in NYC.
I think part of it is density (once did the calculations and I think Old Toronto would have to 6x its population to match the density of Manhattan). There’s also the fact that the streets are way wider, retail is optimized around cars and is either nodal or stretched out along a long street - and not to mention the big frontages as opposed to fine-grain. You also have large chunks of residential-only between retail strips. Oh, and on top of it, a lot of Toronto streets are not inviting (lots and lots of grey).
Flatiron in Manhattan really is a very nice, very complete neighbourhood. If you want an example of what a 15-minute city looks like, that’s a good spot.
Much of Manhattan's density is due to the fact that it's not that large of an island.



Introducing Galleria on the Park III, the newest chapter in the new modern community at Dufferin and Dupont
Something amazing is happening at Dufferin and Dupont—a brand-new city park community, one that will be home to more than 6,000 residents living as one intorontolife.com
View attachment 281042