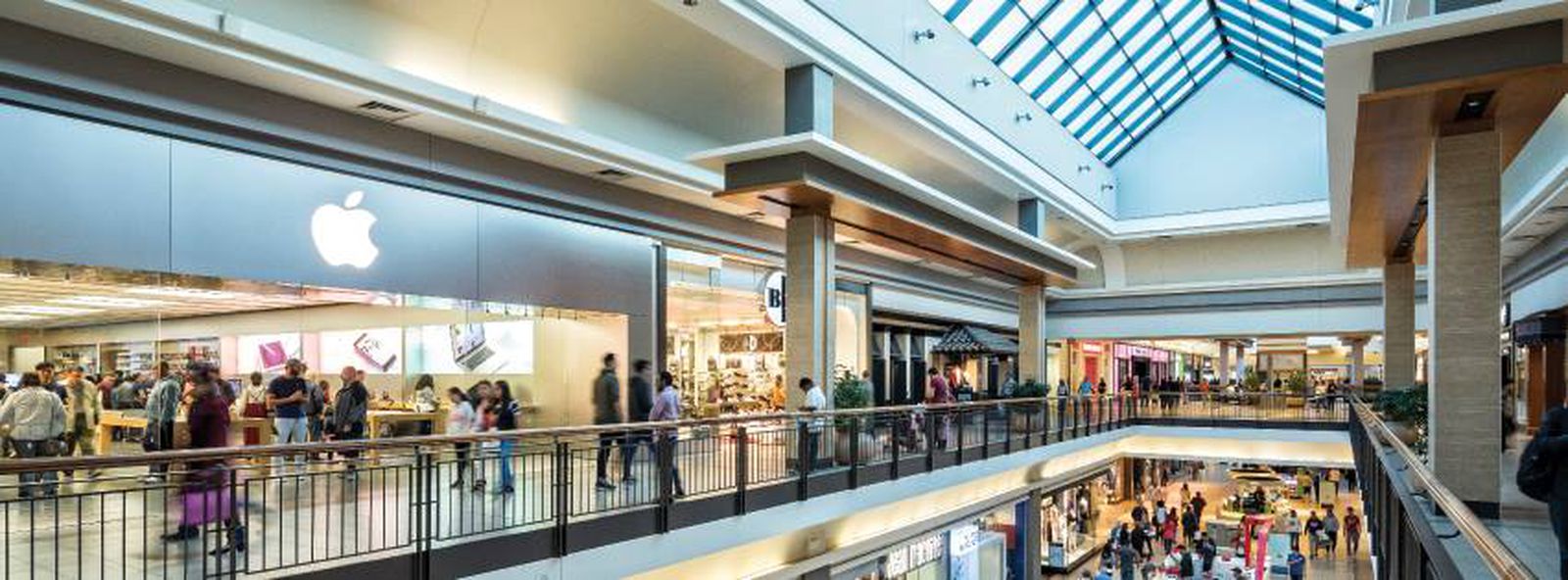pdcstream
New Member
Beside STC, they also have locations at Square One, Kensington Market, and soon, the Royal Bank Plaza. It's just part of the globalization trend.Sokushi Mart is the name of the Japanese store
Beside STC, they also have locations at Square One, Kensington Market, and soon, the Royal Bank Plaza. It's just part of the globalization trend.Sokushi Mart is the name of the Japanese store

...and the new location would be adjacent to its current location.Apple Store at Fairview getting a makeover like the Eaton Store one just did.

Apple Store at Toronto's Fairview Mall to Nearly Double in Size [Updated]
Apple plans to open a revamped 10,287-square-foot store at Fairview Mall in Toronto, Canada, nearly twice as large as its existing store in the mall,...www.macrumors.com
At the CF Fairview Mall in Toronto, the partners are investing $80-million in a major revitalization which is planned to include the development of residential, hotel and office towers. They plan to transform 230,000 square feet of existing department store and other retail space to introduce new brands and restaurants, and to improve pedestrian access to the property and the nearby Don Mills subway station.
That project is slated for completion in 2023.

It most likely won't happen..HomeSense and Marshalls have a Grand Opening set for Tuesday, March 17 at 8 am at Fairview Mall. I don't know of any special offerings but at least it looks like we'll have a better idea of what's happening to the old Sears space.


Today's press release from Cadillac Farview:
Cadillac Fairview and SHAPE Unveil New Master Plan Vision for CF Fairview Mall
News provided by
Cadillac Fairview Corporation Limited
Apr 21, 2022, 15:45 ET
TORONTO, April 21, 2022 /CNW/ - Today, Cadillac Fairview (CF) along with its partner SHAPE are announcing their joint rezoning submission for the first phase of a new Master Plan that anticipates a series of developments, which will ultimately surround and complement its landmark property CF Fairview Mall, creating a vibrant, new community in North Toronto.
CF and SHAPE have collaborated on a renewed Master Plan vision for CF Fairview Mall to transform the surrounding parking lands into an exciting, complete community including a mix of residential, amenity and retail uses, a range of new parks, open spaces, a combination of private and public streets, and pedestrian and cycling connections, centered around one of Canada's most successful shopping centres.
"For more than 50 years, CF Fairview Mall has been a community hub in North York, serving the evolving retail, transit, entertainment and service needs of the local area residents and businesses. As our longest operating shopping centre in the GTA, the Master Plan redevelopment extends our long-term vision and supports an expanding demographic seeking convenient, high-quality, and accessible residency in a dynamic, transit-connected community," said Wayne Barwise, Executive Vice President, Development, Cadillac Fairview.
The first phase of development is located at the doorstep of the Don Mills Subway station, on the South side of the shopping centre fronting onto Sheppard Avenue East. This phase is approximately 1.1 million square feet of mixed-use development, which will consist of three new buildings, two condominiums and one CF rental residential building, with retail and amenities. A new pedestrian urban plaza, the "Village Green" will be situated between the TTC and the residential buildings, providing much improved pedestrian access for the entire community living, working, and shopping in the area. The rezoning application required to permit the Phase 1 development has now been filed with the City.
"SHAPE could not be more excited to expand into the Toronto market alongside our valued partner, Cadillac Fairview. Following our incredible success with RC at CF Richmond Centre, we're ready to raise the bar, engage the local community and set a new standard for urban living with the complete reimagination of CF Fairview Mall," said John Horton, President and CEO, SHAPE.
CF Fairview Mall, Canada's first two-storey mall, is currently completing a previously announced $80 million renovation and revitalization dedicated to transforming 230,000 square feet of existing department store and other retail space, including T&T Supermarket outlet, to introduce exciting brands, restaurants and improve pedestrian access to the property and the nearby Don Mills subway station. The mall renovation is expected to be completed in late 2022.

Tower R1 would reach 58 storeys and 648 feet in height; tower C1 would contain 48 storeys at 535 feet; and tower C2 would be 38 storeys, 436 feet.
The Phase 1 towers would contain retail components and amenities. The plan also includes a pedestrian-oriented urban plaza to be known as Village Green.
CF Fairview Mall master plan
It will replace an existing surface parking area and driveways and a portion of a five-storey parking structure.
The larger plan calls for four phases of redevelopment around the existing CF Fairview Mall building. The proposal would create approximately 4,700 residential units, up to 431,000 square feet of additional non-residential uses, and three new public parks totalling 84,000 square feet.
“SHAPE could not be more excited to expand into the Toronto market alongside our valued partner, Cadillac Fairview,” said John Horton, president and CEO of SHAPE, in the announcement. “Following our incredible success with RC at CF Richmond Centre (in B.C.), we’re ready to raise the bar, engage the local community and set a new standard for urban living with the complete reimagination of CF Fairview Mall.”
CF Fairview Mall is undergoing the final phase of a previously announced $80-million renovation and revitalization of its 230,000 square feet of existing department store and other retail space, including a T&T Supermarket outlet. The work involves introducing new brands, restaurants and improving pedestrian access to the property and the nearby Don Mills subway station.
The mall renovation, which has been underway for about two years, is expected to be completed in late 2022.