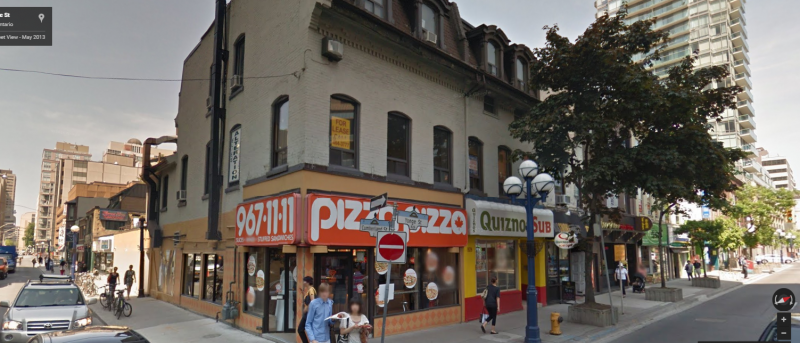Yorkville East of Bay Planning Framework
http://www1.toronto.ca/wps/portal/c...nnel=1be452cc66061410VgnVCM10000071d60f89RCRD
There is a map at the last page of this PDF (July 2014)
http://www1.toronto.ca/City Of Toro... Planning/Files/pdf/Y/Yorkville Framework.pdf
There are approvals for a 102.9 metre tower on the south side of Cumberland and a 170 metre tower just west of that.. part of the 2 Bloor West site.
Here are the Built Form Objectives for this site (2-8 Cumberland St. and 830-834 Yonge, including heritage buildings):
- satisfy all heritage Official Plan policies
- continue the 7-metre wide linear pedestrian park system
from Cumberland Street to Site No. 12
- design tall building with a significantly limited floor plate
(approximately 400 square metres) with no projecting
balconies
- tall building must be set back a minimum of 10 metres
from Yonge Street and comply with the heritage principles
contained in the City's Tall Building Guidelines
- tall building must provide a minimum 25 metre tower
separation or greater to tall building at Site No. 12 and a 3
metre setback from Cumberland Street.

