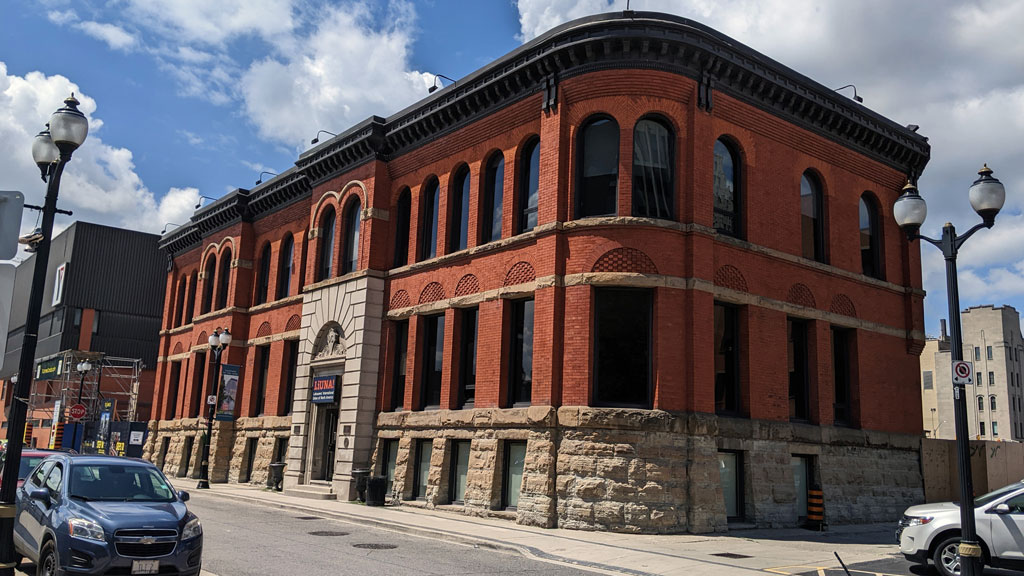bAuHaUs
Active Member
Has anyone seen the ground floor retail leasing plans/layout, etc?






Fascinating. I'd really love to hear the reasoning behind keeping all towers shorter than the escarpment.Downtown Hamilton has a height restriction which is supposed to prevent buildings from being taller than the Niagara Escarpment, which is generally around 100m tall around downtown. It's why most of the tower proposals in Hamilton are 27-30 storeys.
A few buildings have been approved to be a bit taller, including 75 James and Television City, but none have gone over the height of Landmark Place, the current tallest, which is 121m tall. The proposed tower on the waterfront (here) will be 147 metres tall and a new tallest, though it will be outside of the immediate downtown, and still does not exceed the Geodetic height of Landmark Place as it is at a lower elevation.
The one building in Hamilton actually proposed to be a new tallest is 310 Frances, located off the side of the QEW in Stoney Creek, which is proposed to be 180 metres tall.
310 Frances Avenue | ?m | 44s | New Horizon | Graziani + Corazza
Here's a real fun one. 59 Floors in Hamilton in some suburban hellscape - on as of right zoning! someone at the city let some site specific by-law slip with no maximum densities or heights.. which means New Horizon has shot for the fences with a nice little SPA application for over 1,800...urbantoronto.ca
Generally Hamilton's skyline looks "tired" as there was basically a 40-year gap in new construction between 1975 and 2015 or so. New stuff is going up again, and in fairly significant numbers (by my last count there are over 40 towers proposed and under construction in Downtown Hamilton), so that will change, albeit all will be relatively short and the skyline will feel quite "tabletop".
The official reasoning, IIRC, is about “protecting” views to and from the escarpment, because the escarpment is a important natural feature.Fascinating. I'd really love to hear the reasoning behind keeping all towers shorter than the escarpment.
MODS. Maybe add "Hamilton" to thread title. Though I like seeing info from other places, as this is Urban Toronto it is really quite (momentarily) confusing to find info from other locations but not identified as such in the thread title.