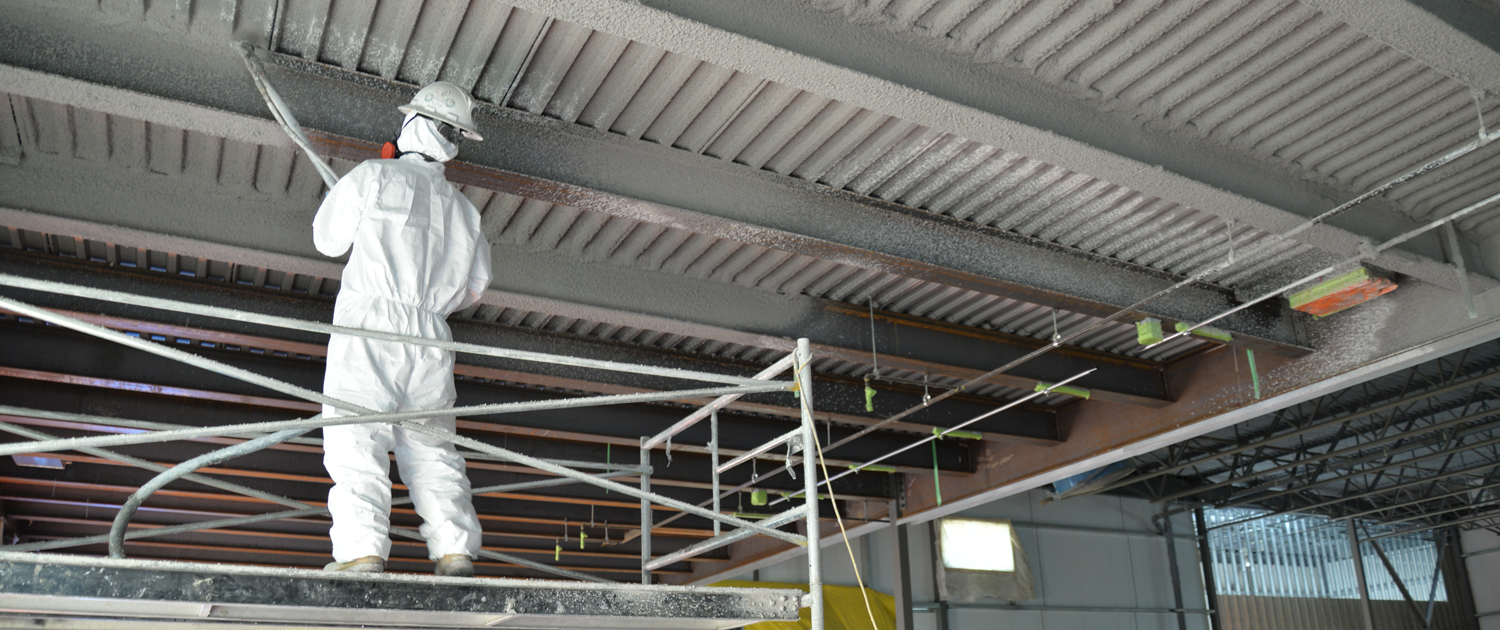ChesterCopperpot
Senior Member
The underside of the deck typically gets a layer of spray fireproofing under it like this
 - from http://www.sprayworks.com/
- from http://www.sprayworks.com/


how long ago was that?^ Wonderful light. Strange to think that none of those buildings in the background were there when I first moved to Toronto!
^ Wonderful light. Strange to think that none of those buildings in the background were there when I first moved to Toronto!
how long ago was that?
Need a #10yearchallenge on that view....or longer to when you moved here. All open sky...
in Markham?Not OP, but I moved here in 2002 and the transformation of this part of the city has been amazing to witness.
in Markham?

The latest @Michael62 update stitched:Faintly frorē Friday
Westside Story
It's been three weeks and the south section of the core is still being reconfigured
.View attachment 171438
The lower core section has had two additional sets of posts and beams creating two new floors. Some of the metal decking is presently being installed.
View attachment 171439
Eastside story: (the first photo is at the same zoom as the first two)
View attachment 171440
A closer look to the northeast corner shows the continued assembly of the curved wall that will be part of the up ramp from Ground 01 to level 02. There is also more working being done on the crash wall extending east along the tracks
View attachment 171441
A closer look to the southeast shows formwork of the level two floor which will be the ceiling of the down ramp from level 02 to ground level 01. They have also added more concrete pillars in preparation for the next level
View attachment 171442
Looking to the southwest you may notice new concrete floors that were poured a day or two ago. The indentation along Lakeshore Drive is actually the official pedestrian entrance for the Go Bus Terminal. I certainly hope they cover this area because it can be very dangerous standing under the Gardiner. From experience, you can be thoroughly drenched with overwash from the cars and trucks driving in wet weather, or hit with ice chunks and snow that fly off the windshields and tops of the vehicles above, not to mention the disaster that happens when the snowplow comes barrelling along
View attachment 171443