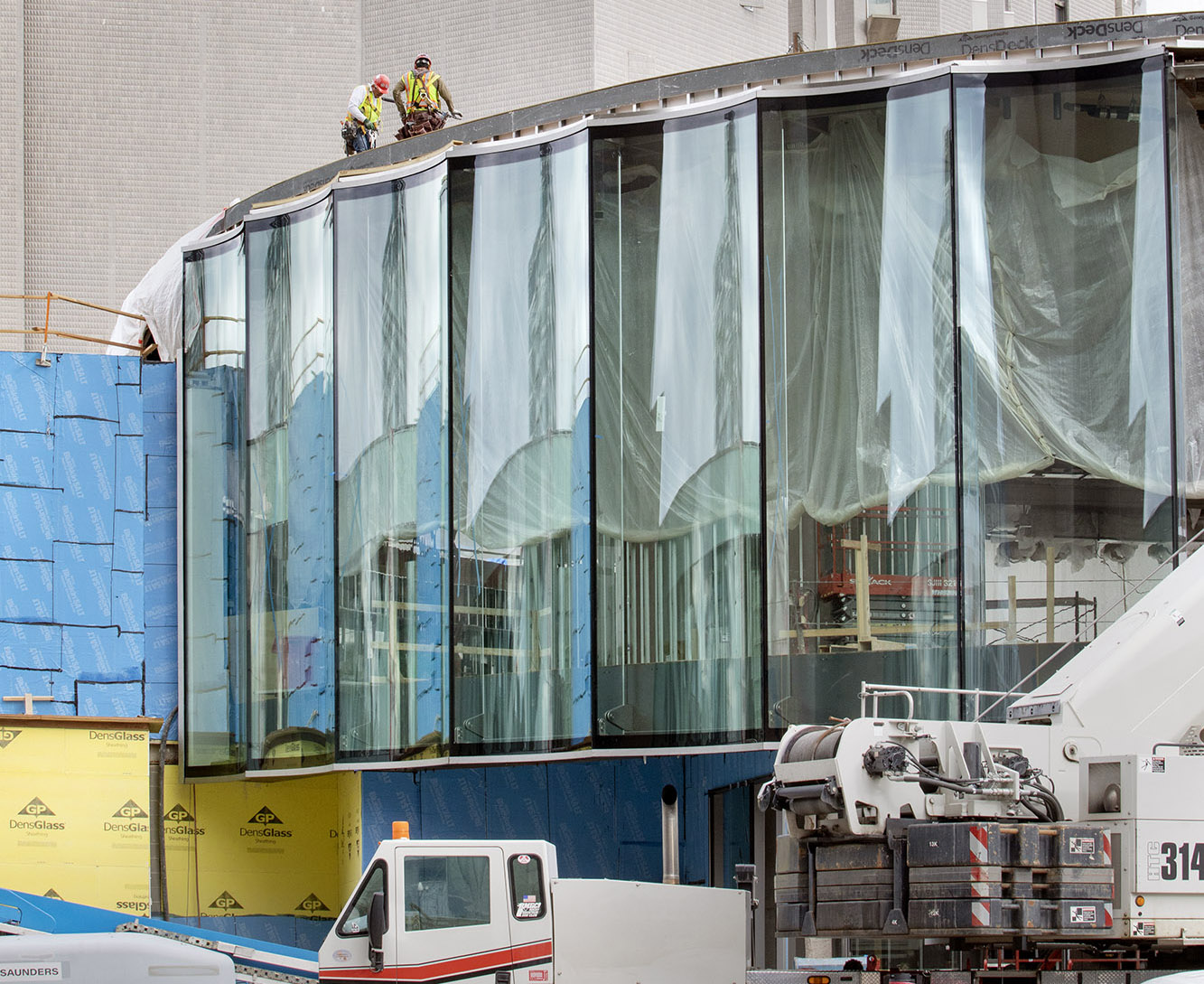Having taken a look at the new plan, there's a lot to like in the materials (finally getting scalloped glass somewhere in this city is exciting) and the POPS connections, but I'd like to share an idea on how I think the dedicated park space could be better integrated and activate the area as a whole to make it vibrant and exciting.
Please keep in mind this is wishful thinking! I'm not taking into account the complexities of the idea.
Next to the public park is the blank wall of 38 Elm street, circled in red:
Obviously this isn't really ideal, as the park will feel darker and built over. It's also unfortunate that neither side provides any type of retail activation and just generally box in what should be pleasant park space. Of course neither site was conceived with the idea a park would be going here; but I feel there is a really important opportunity to give this space life over just being another boxed in park like the YMCA park nearby.
With the owner of the land at 335 Yonge (the lot with all the food stalls) currently looking to build a condo/sell the land, those businesses face an uncertain future. I believe this space would make a perfect permanent place for them to relocate to. The businesses there do quite well, and I can foresee the huge outcry in the future when they are forced to move, so I think it'd be best to plan a move early.
With Elm street being an already well known food street off Yonge, and the
disappointingly small amount of retail space provided in the current plan here; that space feels perfectly suited to not only upgrade things for the current tenants of the lot at 335 Yonge, but also allow for more seating and provide more space and opportunity for up and coming restaurateurs like them.
If anyone else feels like this is a good idea let me know, I'm tempted to email some councilors about it, as I think it's an entirely valid use of the park space as it's not only enliven the food culture of Toronto but providing the spaces for those already established in the current market at 335 Yonge. This isn't even saying some space can't be left for some greenery either, it's quite a wide space that I think shouldn't be left to waste.

