casaguy
Senior Member
A fellow Casa buyer just told me that he wanted to move the cable outlet to a different spot in the same room (about 10 feet away). Cresford's price for this "upgrade" was $1100.00 plus GST.
No joke.
No joke.
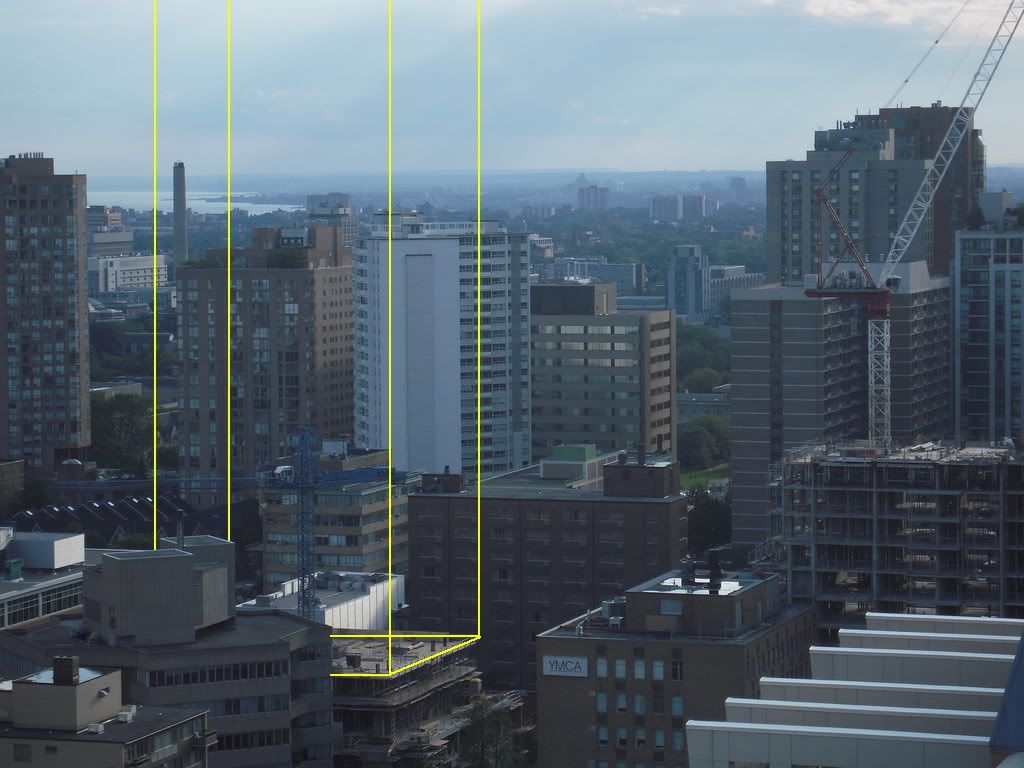
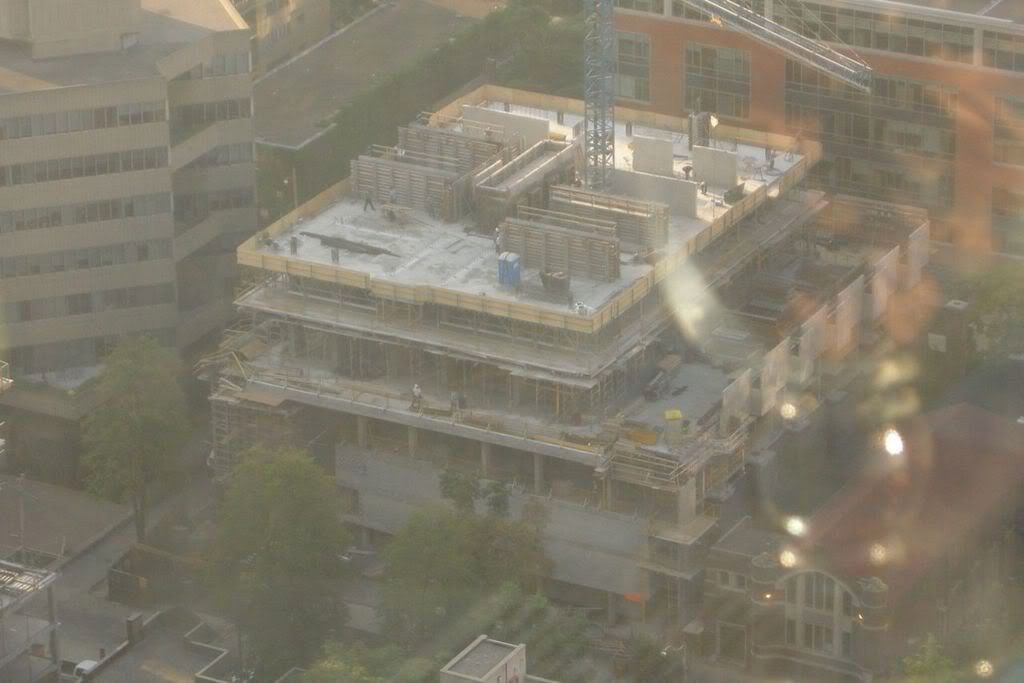
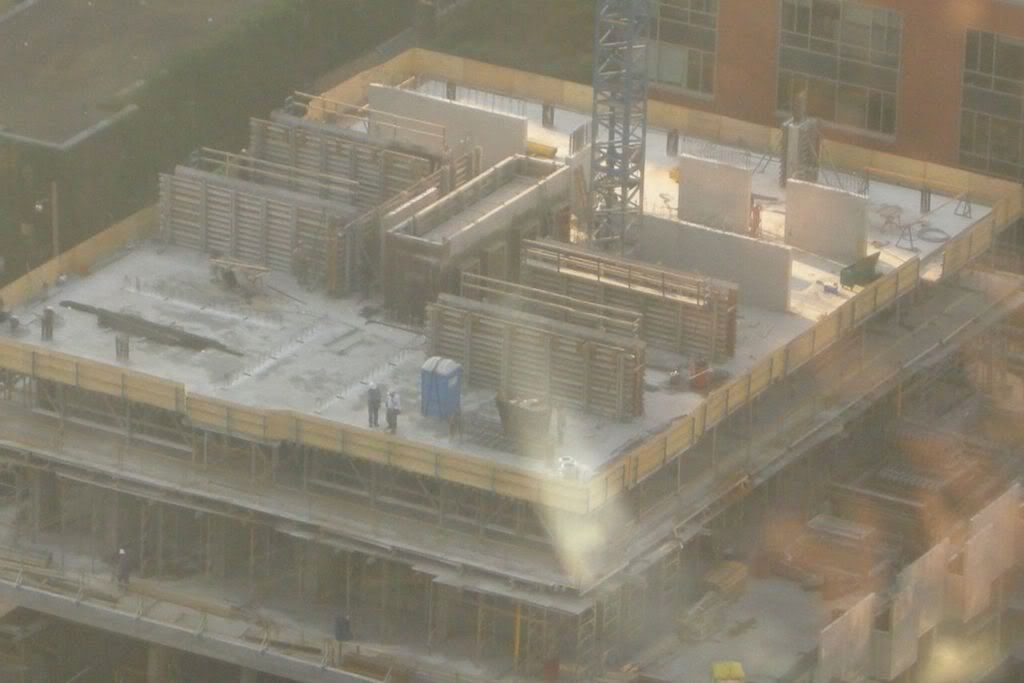
Why does it look like the balconies of the 6th floor will be much wider than the 7th floor? ...Most likely just an illusion.
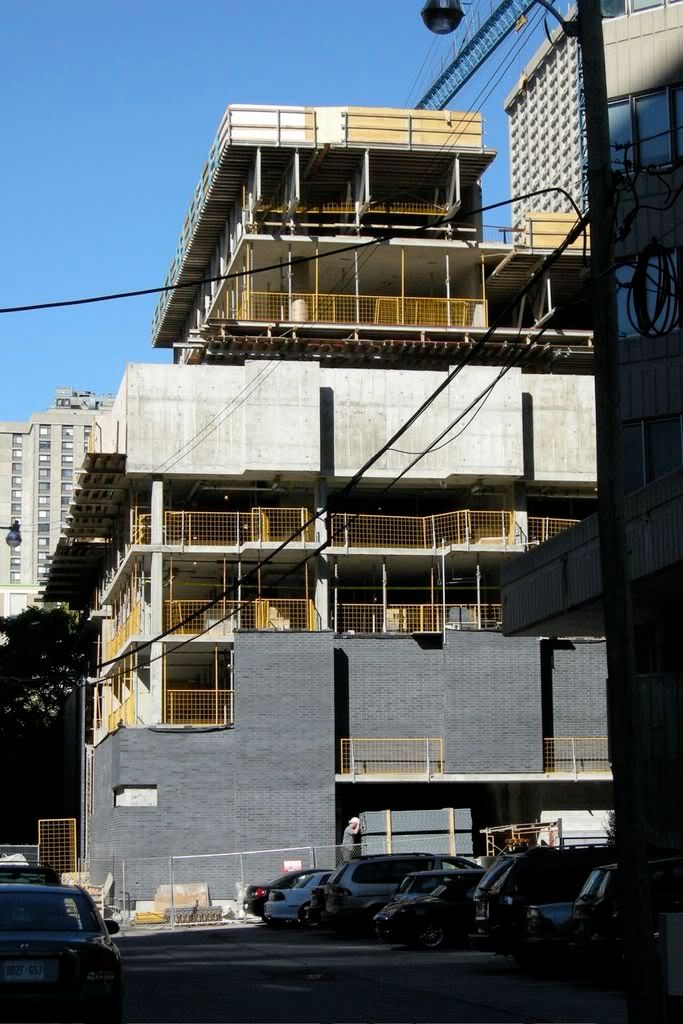
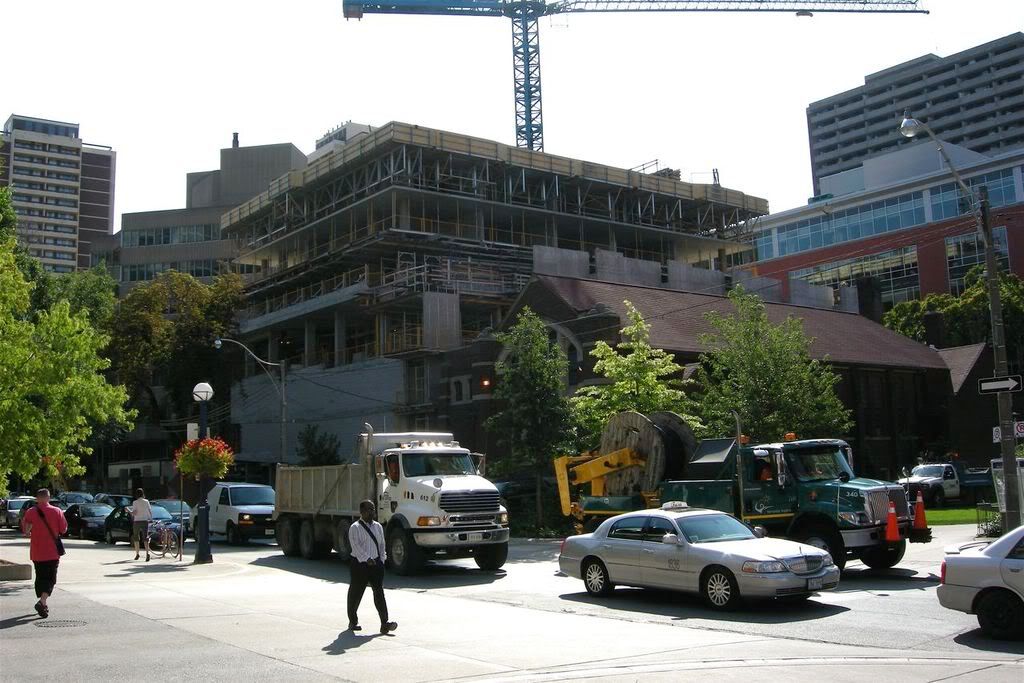
At work on the 7th level. View from 2 Bloor W. this morning.
Why does it look like the balconies of the 6th floor will be much wider than the 7th floor? ...Most likely just an illusion.
^Very curious that that one wall in the south west corner (top right) has a "doorway" in it since it should be separating two units.
I wonder if that owner purchased two units to make one big one. Would be a real crappy view of the Children's Aid Society to the south though.
what ever became of the door way south west corner unit. is it two condos becoming one large one?
I'm convinced people don't even read the forum anymore.
That tree is dead anyway.