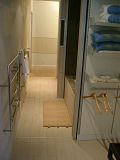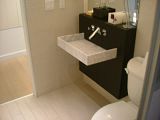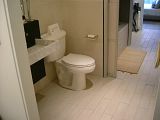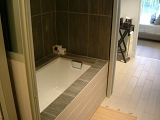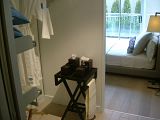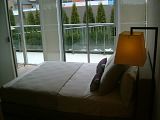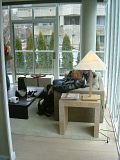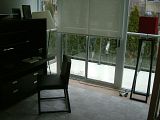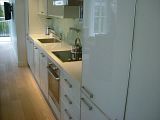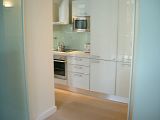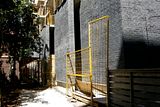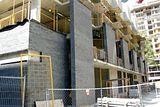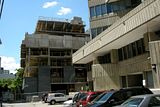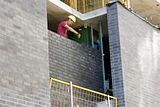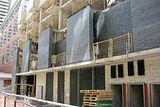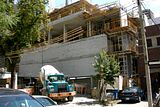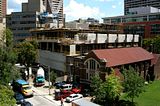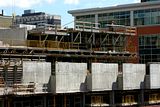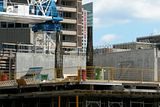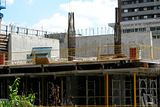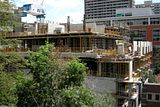casaguy
Senior Member
It's a corner unit, and the balcony wraps around. So it's actually "L" shaped. 40' x 5' and 23' x 5'. So that's 200 sq. ft. + 115 sq. ft. = 315 sq. ft. The 40' x 28' referenced above are actually the outside lengths of each section of the "L". You have to subtract the 5' width from one of external dimensions (28-5=23) when calculating the area to avoid double counting the 5' x 5' square in the corner. I guess I could have been clearer, but I was so giddy at having discoverd extra square footage on the balcony that I wasn't thinking straight.
But if the length of the unit is 40 ft and the width is 23.5 feet, wouldn't that make the interior square footage 940 feet? (Not that I'm complaining about that!)
The exposed polished concrete ceilings are a good way to go (like in the original "Foglia" model suite) but I think that's also pricey, no?
I'll post pics soon of the 6th floor (pictures taken by a neighbour on the 8th floor next door)...
FYI, here as some pics I took of the model suite a couple of years ago...
