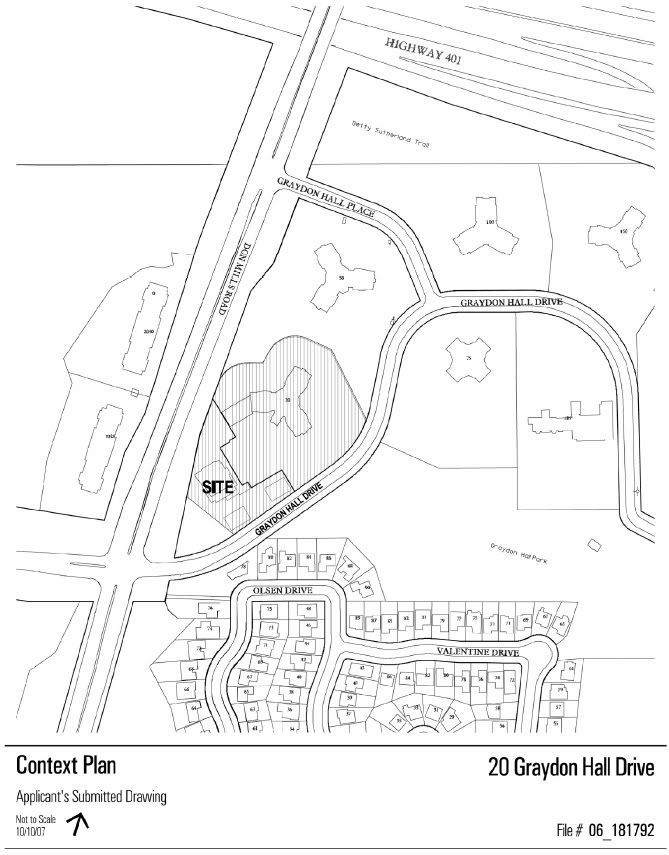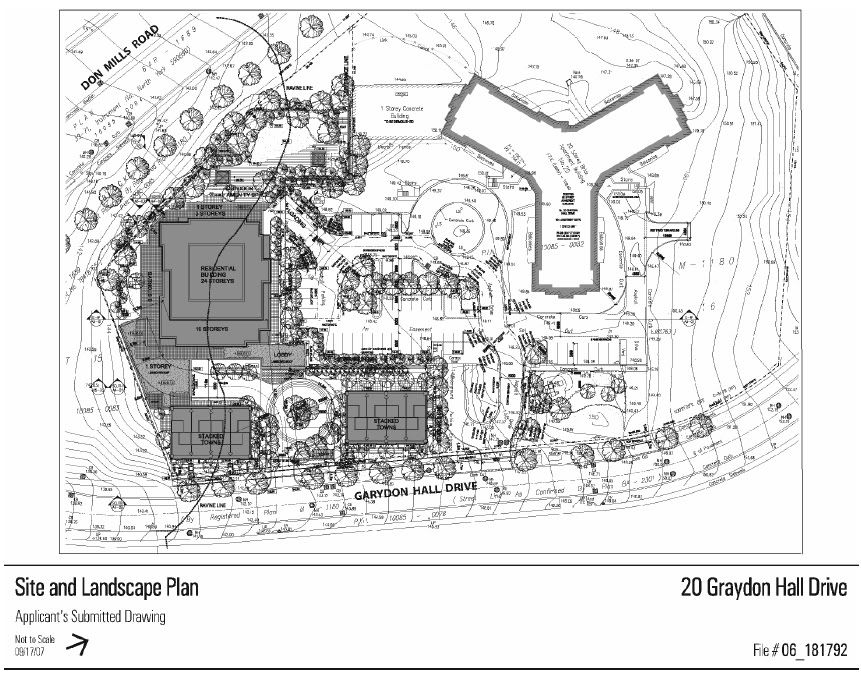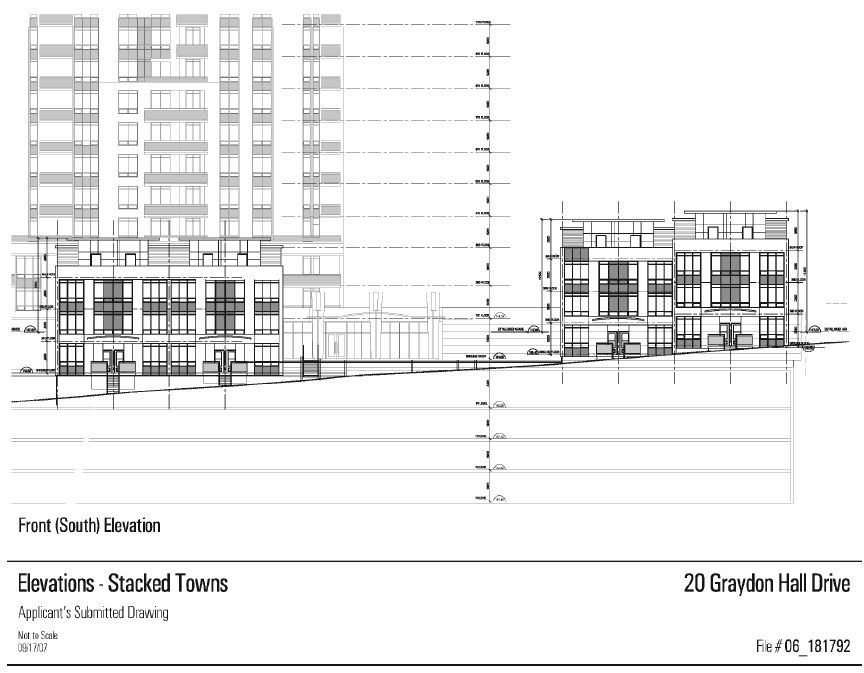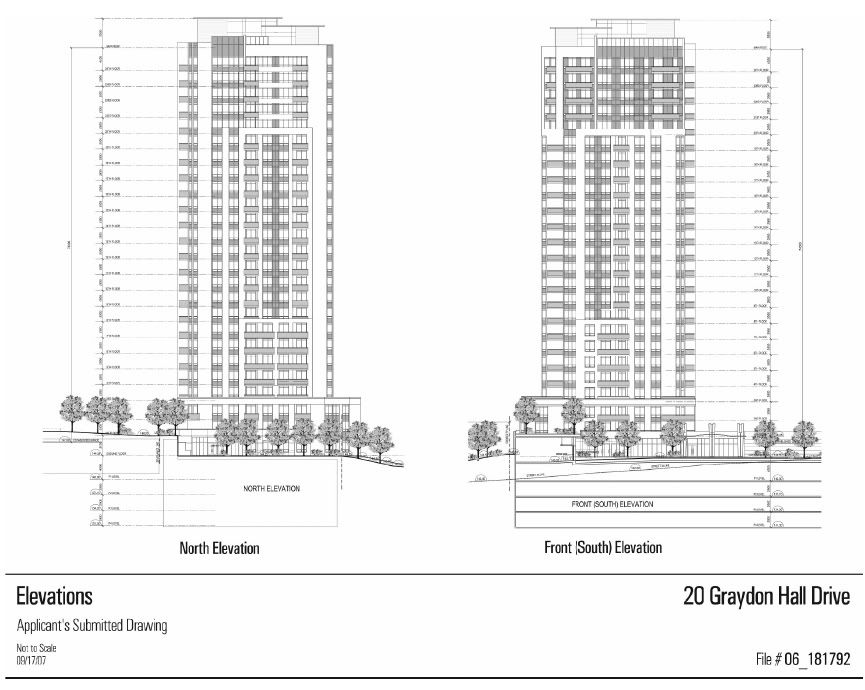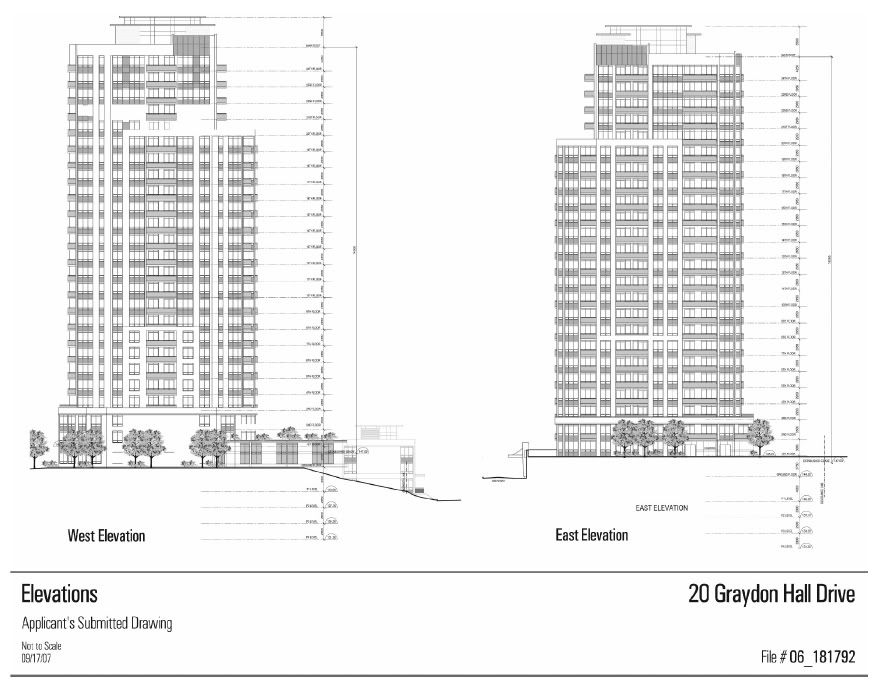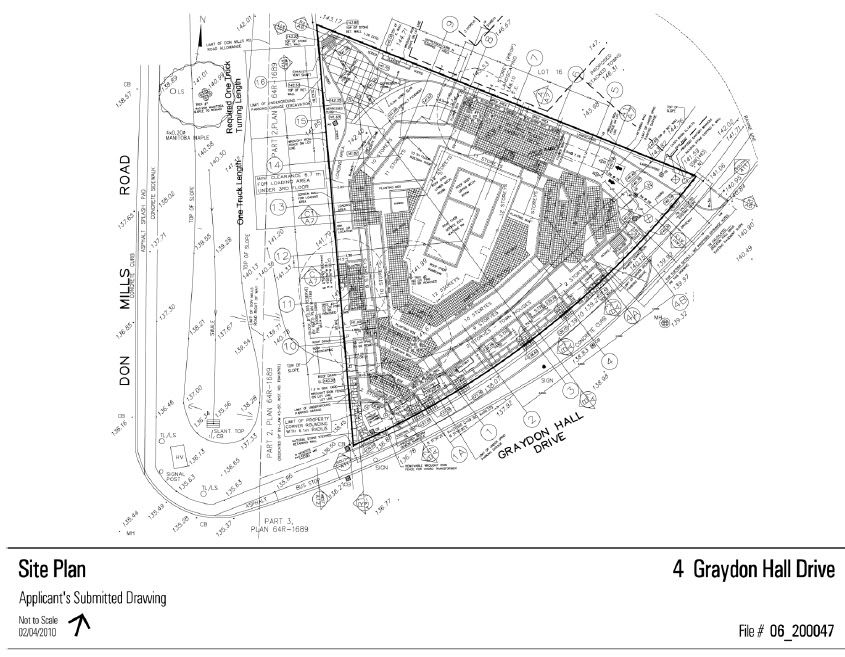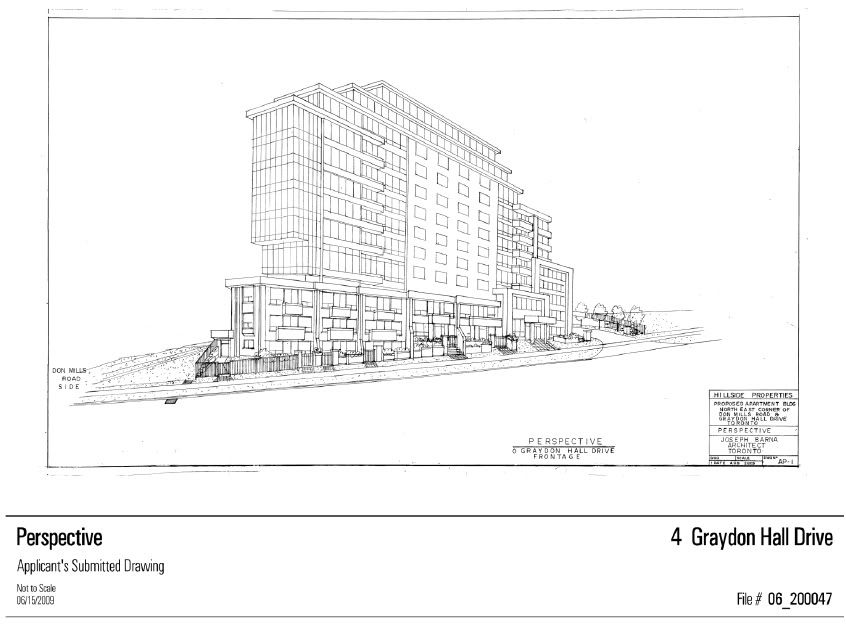CN Tower
Banned
Graydon Hall
This thread wreaks of ignorance, stupidity and immaturity.
Don Mills and York Mills trumps virtually any area of Scarborough by a long shot as well as most parts of North York to the north and east of it.
This building will have great access to the DVP and 401, is in comfortable walking distance to the subway and appears to have an attractive design. It is also a short drive to the new Don Mills centre. The ravine setting is also attractive.
All of the above make it a very Desirable project and really in another league above the successful Emerald City project at Don Mills and Sheppard.
This thread wreaks of ignorance, stupidity and immaturity.
Don Mills and York Mills trumps virtually any area of Scarborough by a long shot as well as most parts of North York to the north and east of it.
This building will have great access to the DVP and 401, is in comfortable walking distance to the subway and appears to have an attractive design. It is also a short drive to the new Don Mills centre. The ravine setting is also attractive.
All of the above make it a very Desirable project and really in another league above the successful Emerald City project at Don Mills and Sheppard.
