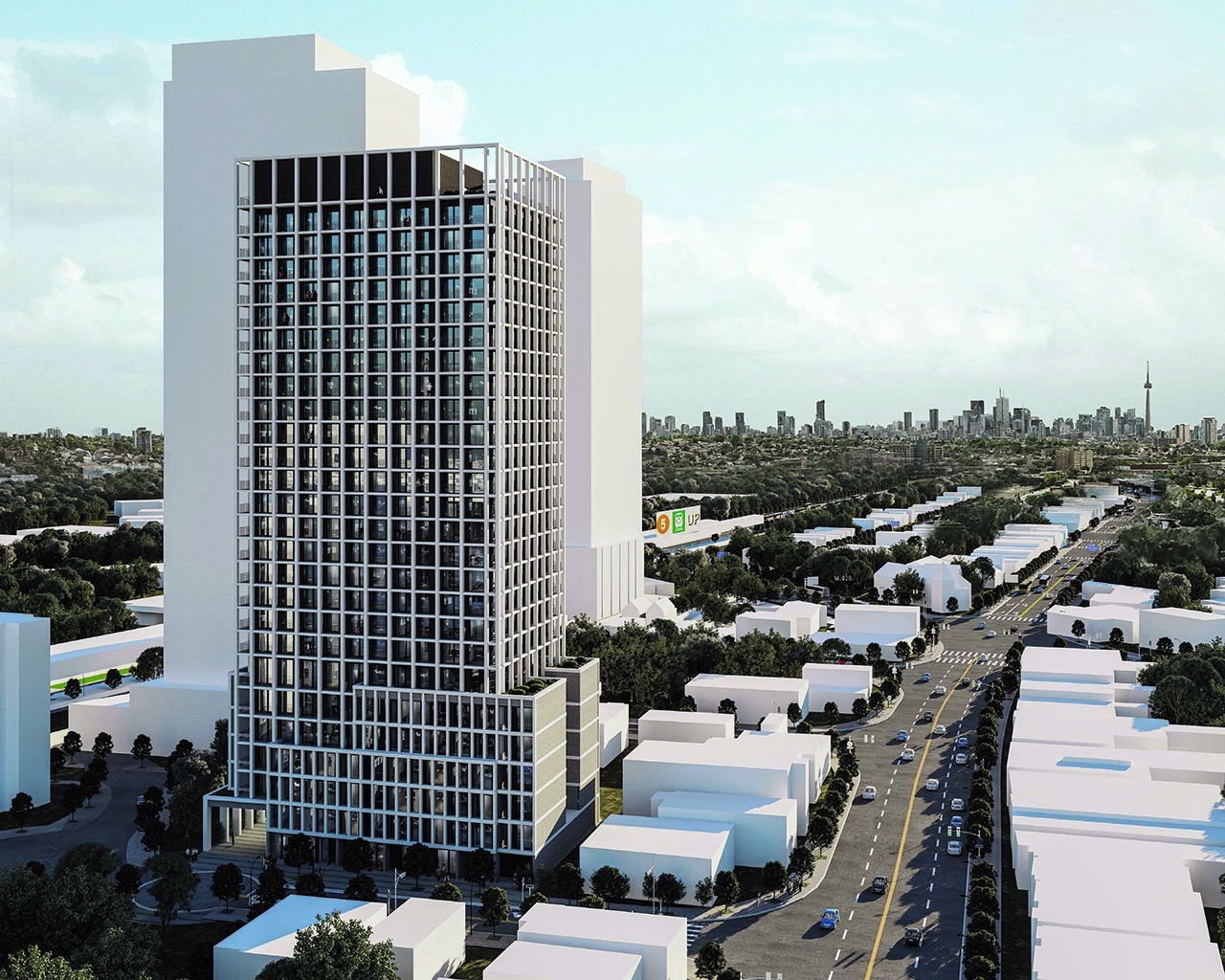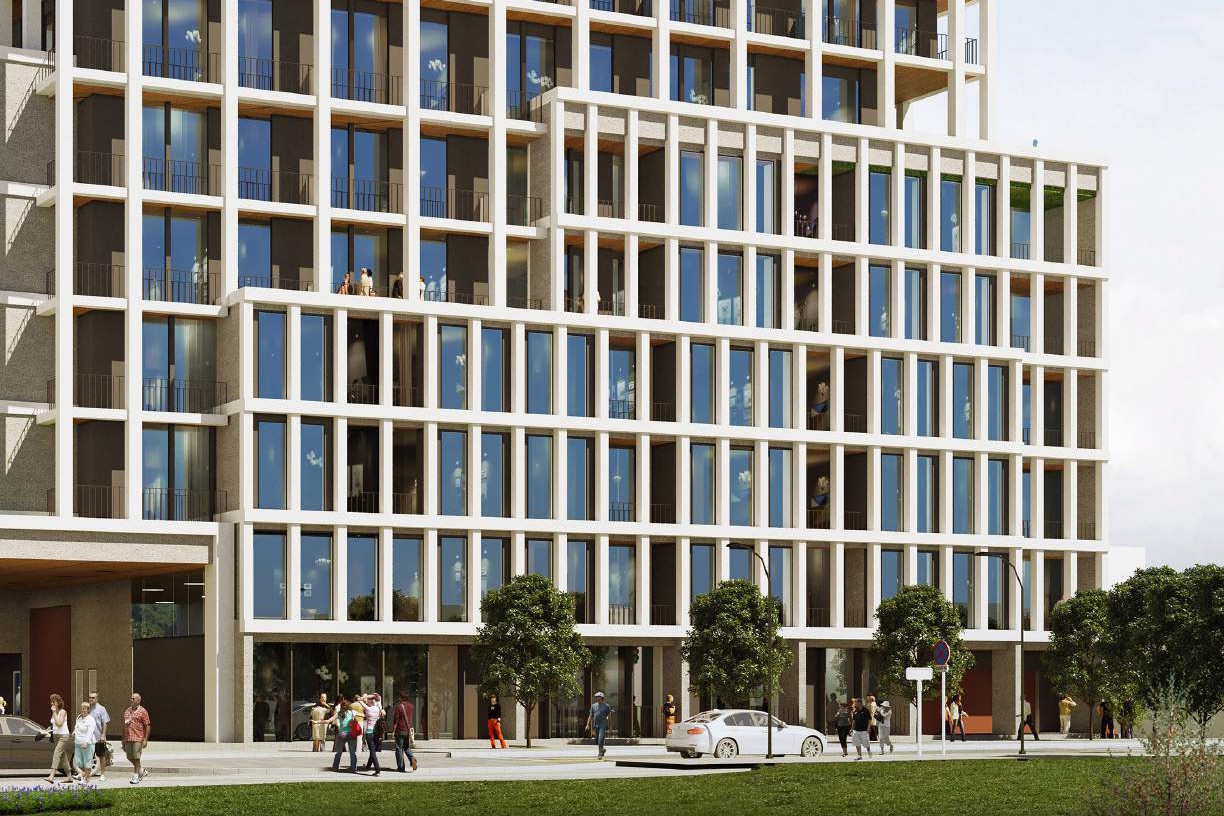I mean, to me the counterpoint isn't so much "big balconies" as it is "no balconies." Lots of perfectly livable spaces have no balconies, and this is a couple steps removed from that -- no balconies and juliet balconies being the first two stops on that continuum.
I have a balcony, and make good use of it; in an average year, I grow about 80 plants, I also have 2 chairs, a small table, and enjoy the odd meal 'al fresco'.
That said, I appreciate that not everyone wants or needs a balcony.
So I have a couple of takes that are derived from that:
1) If balconies are to be provided; they should ideally have a certain functional minimum size (allowing one to dine outdoors for example) and shape. That last bit is important.
The tendency on most older slab balconies is to go about 4ft (130cm wide); that's just a little shy of what you need if you're going to have a modest size patio table and chairs, and the ability to walk around on one side to sit on the other. I would argue for a minimum peak-width (the shape could be semi-circular as opposed to just a larger rectangle) in the range of 2M, (which it must maintain for a distance of at least 1M.
I'd also argue for an external plug, an external light fixture, wide doors into the condo/apartment, and if feasible, a water spigot (would make watering plants so much easier).
2) If you can't deliver reasonable functional minimum space, then don't bother. But, you need to provide a larger interior space so people don't feel claustrophobic, and either have good outdoor space at-grade/roof level, or a very close
park of quality.
 trolleybusdevelopment.com
trolleybusdevelopment.com




