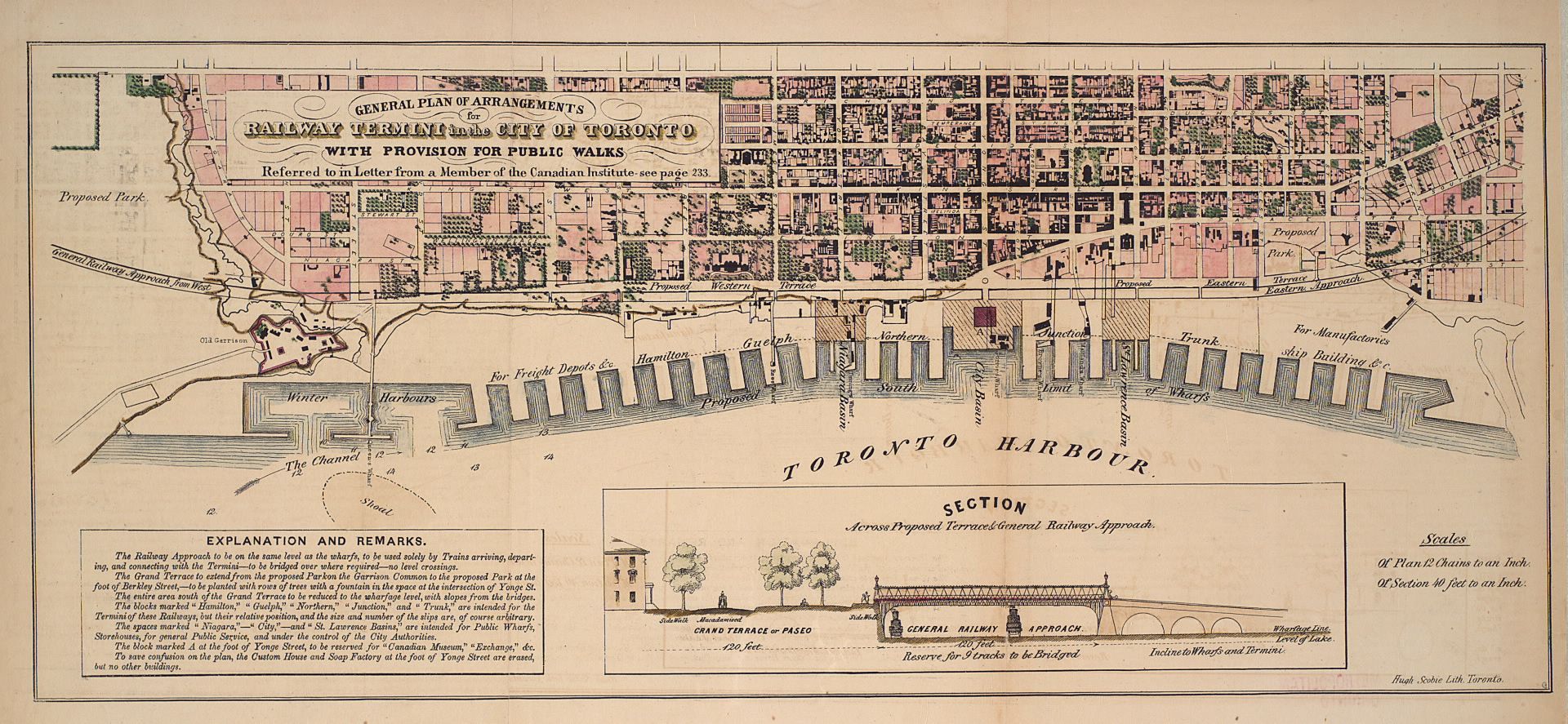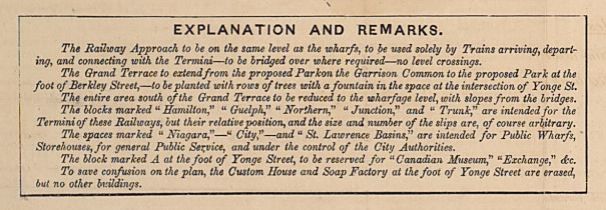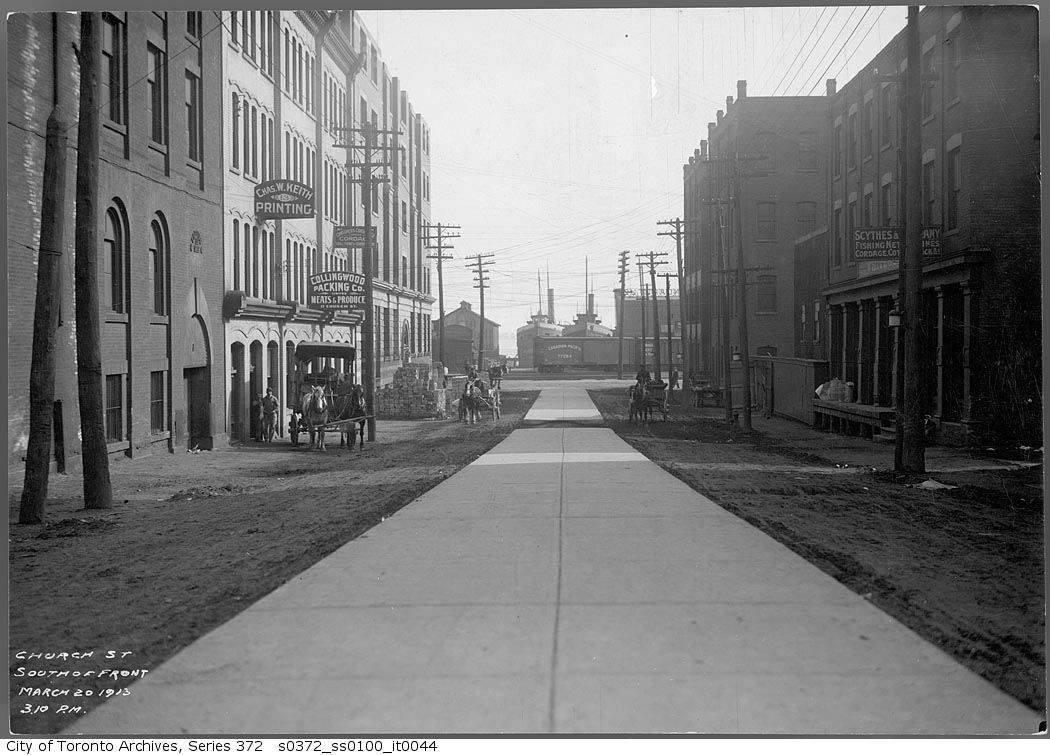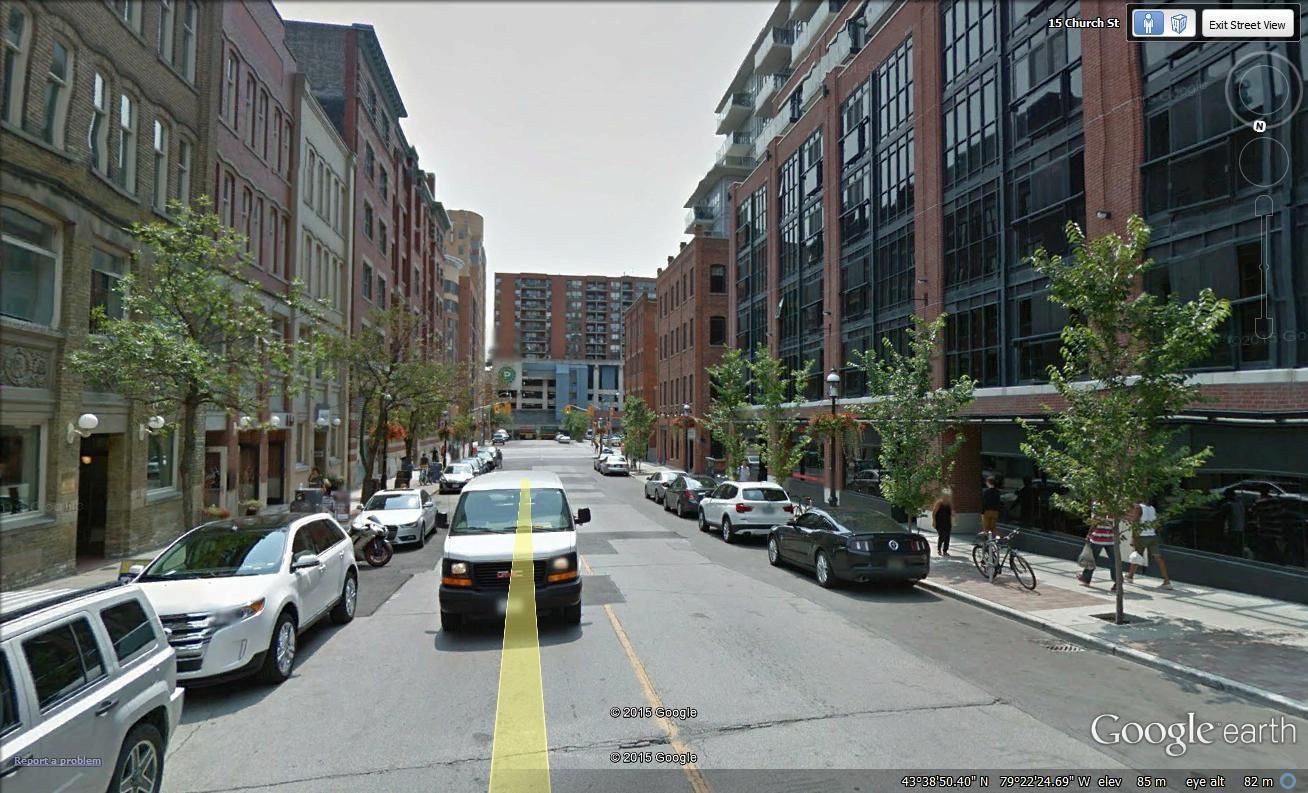DSC
Superstar
Member Bio
- Joined
- Jan 13, 2008
- Messages
- 18,589
- Reaction score
- 25,262
- Location
- St Lawrence Market Area
In a perfect world, and if one was looking at correcting the urban design mistakes of the past, the parking garage and apartment building above it would be demolished and rebuilt further west to open up the visual connection of Church Street with the waterfront (notwithstanding the train corridor and the Gardiner). Rebuilding of social housing was done at Regent's Park; why not here? (I already know the answer; just dreaming...)
Actually you are NOT dreaming. The Lower Yonge Precinct Plan that is currently in its final phases of creation is recommending that Church Street be brought south under the rail berm to link with Cooper Street. While this would not mean that this monstrosity would have to be demolished it will certainly change it. Of course, there is not funding to do this (yet) but it does look as though it will be in the long-term plan for Lower Yonge. There will probably NOT be a visual connection but may be a physical one.
Last edited:





