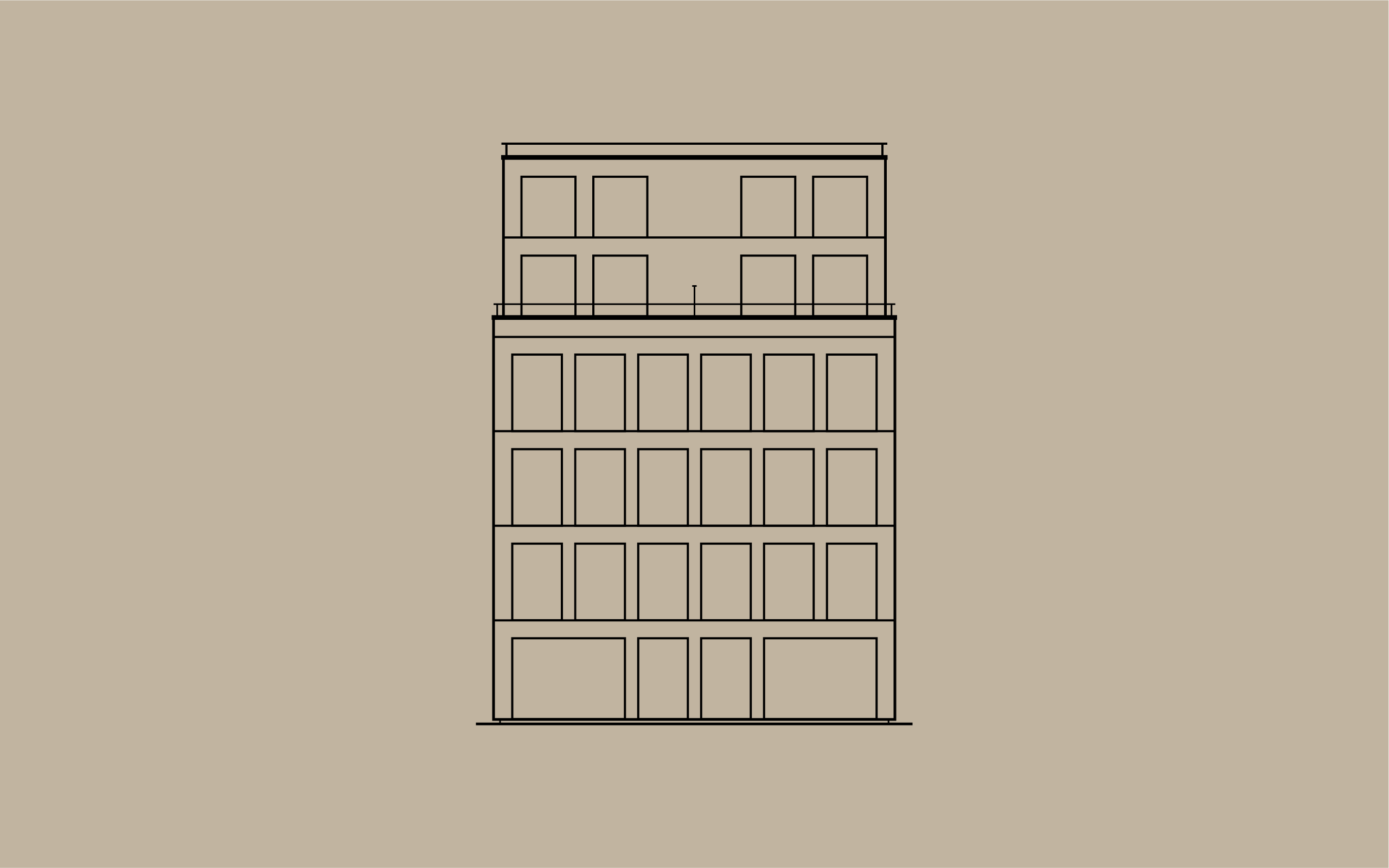Northern Light
Superstar
New app in the AIC for this site.

Aerial Pic:

This proposal has a tiny floor plate. Average number of units per floor is 5, and average unit size ~50M2 based on the above.
I assume from the description this will all fit on the adjacent parking north and west of the building, on the north side of the laneway.
Aerial Pic:
This proposal has a tiny floor plate. Average number of units per floor is 5, and average unit size ~50M2 based on the above.
I assume from the description this will all fit on the adjacent parking north and west of the building, on the north side of the laneway.


