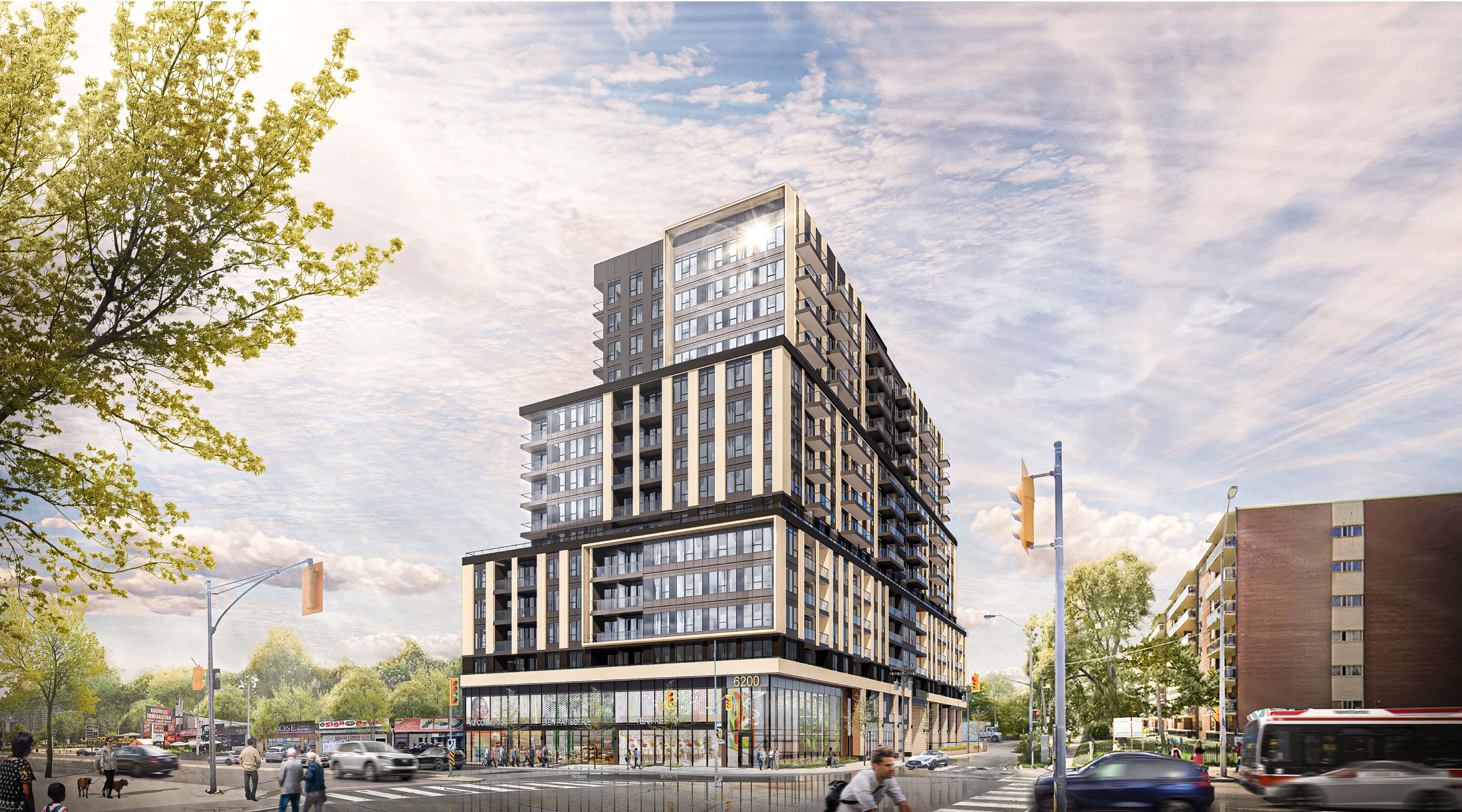@Northern Light,... you're assuming a Mid-Rise have fewer sellable units than a High-Rise,... which may not be true! A tall lean 2.5m tall guy and a short fat 1.4m guy could both have similar weight (density) of say 180lbs,... or equivalent to 6.0 30lb turkey.
The Yonge Street North Study - Now SecondaryPlan (see image below with this subject site highlighted by yellow circle) calls for Mid-rise with maximum allowable Density of 6.00FSI at this site,....
View attachment 441408
So far, that seems to be holding up at both City Council and OMB/OLT!
- March 2022: CityPlanning and City Council approved 13-storey one block south at Sorbara's 6150-6160 Yonge Street, 9-11 Pleasant Avenue and 18 Goulding Avenue,... 13-storey, 5.83FSI Density and 577 units. This was NOT OMB/OLT decision,.. this was CityCouncil approval!
Look 3 blocks south at A1 proposal for 6080 Yonge:
- June 19, 2020 (original submission): 20-storey, 6.00FSI, 262 units
6080 YONGE ST Ward 18 - North York District Development Applications Site Plan application to permit a 20 storey mixed use building with a proposed total gross floor area of 20,300 square metres and an overall density of 6.0 Floor Space Index (FSI).

urbantoronto.ca
- Appealed to OMB/OLT - on Nov 30, 2021 OMB/OLT agreed to Settlement between Developer and CityPlanning - page 6-m-1: "Revised development proposal from a 20-storey building to a 14-storey building as set out in the architectural plans prepared by Dialog dated September 14, 2021. The building fully complies with the 45-degree
angular plane taken at a height of 80 percent of the right-of-way of Yonge Street. Further, the proposed density is 5.99 times the area of the lot;"
https://www.omb.gov.on.ca/e-decisions/pl200613-Nov-30-2021.pdf
- June 16, 2022 (Re-submission): 14-storey, 5.99FSI, 259 units
Block currently looks like a mess but is very vibrant. I hope it doesn't get all sterile once replaced.

urbantoronto.ca
*** Six storey shorter, similar FSI Density and similar unit count,... CityPlanning has been successful at shortening proposal to mid-rise of 13-14-storey at this section of Yonge St,... so far!
*** Here, Developer A1 appealed to OMB/OLT,... which approved settlement to reduce height from 20-storey to 14-storey,.... similar height and density that Sorbara's 6150 Yonge got without wasting time going to OMB/OLT!
Now Ferrow 6200 Yonge proposal for 25-storey, 7.0FSI, 347units (submitted Dec 31, 2021) is going to OMB/OLT,... I'm expecting this to get chopped down to 14-storey with 6.0FSI
While the Yonge Street North Study now Secondary Plan can be seen as just a northern extension of the North York Centre Secondary Plan (Yonge Corridor between Beecroft to Doris from 401 to Drewry/Cummer originally with 100m (30-storey) maximum allowable height and 4.5FSI maximum allowdable Density which been increased to 5.98FSI for prime corners with direct Subway Connections),.... here these mid-block Mid-Rise are an attempt to correct what's wrong with the North York Centre Secondary Plan - the canyon of towers along Yonge St blocking off sunlight while trapping in engine noise.
To compensate for the height reduction, the Yonge Street North Study/Secondary-Plan allows these Mid-Rise to be super fat with 6.0FSI Density,... basically the same density of the 3 largest existing condo projects in North York Centre Secondary Plan,... Menkes Gibson Square, Tridel Hullmark Centre and Bazis EmeraldPark,... and they're all at Prime Corners with Direct Subway Connections! But here, instead of being slim condo towers of 40, 42 or 50-storey tall,... these are being squished down to short fat 14-storey Mid-Rise,... these short fat 14-storey Mid-Rise are getting similar unit counts as the tallest slim condo towers of 40, 42 or 50-storey tall in the North York Centre Secondary Plan!




