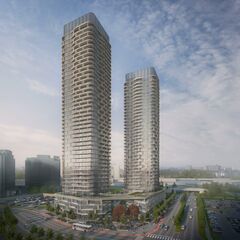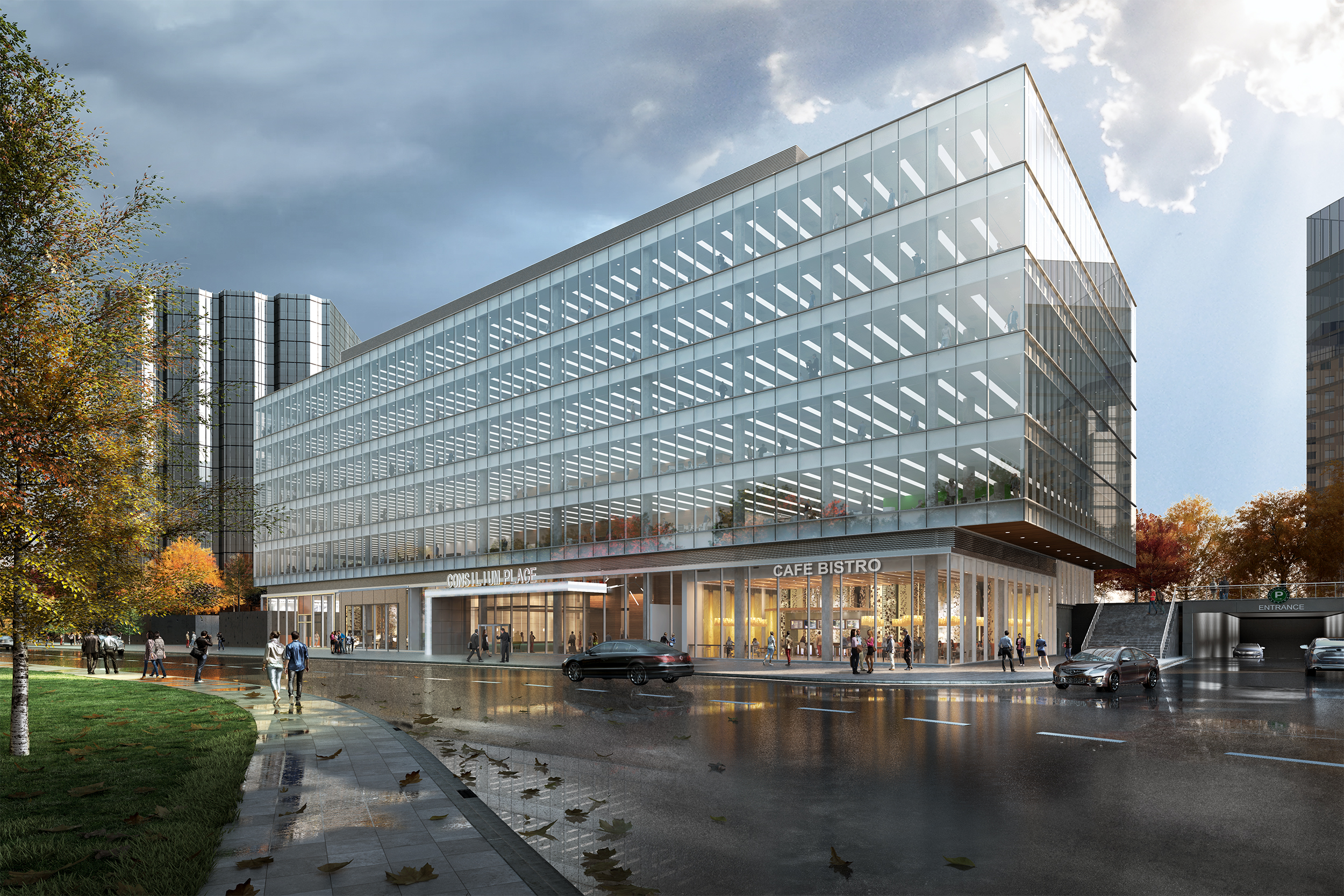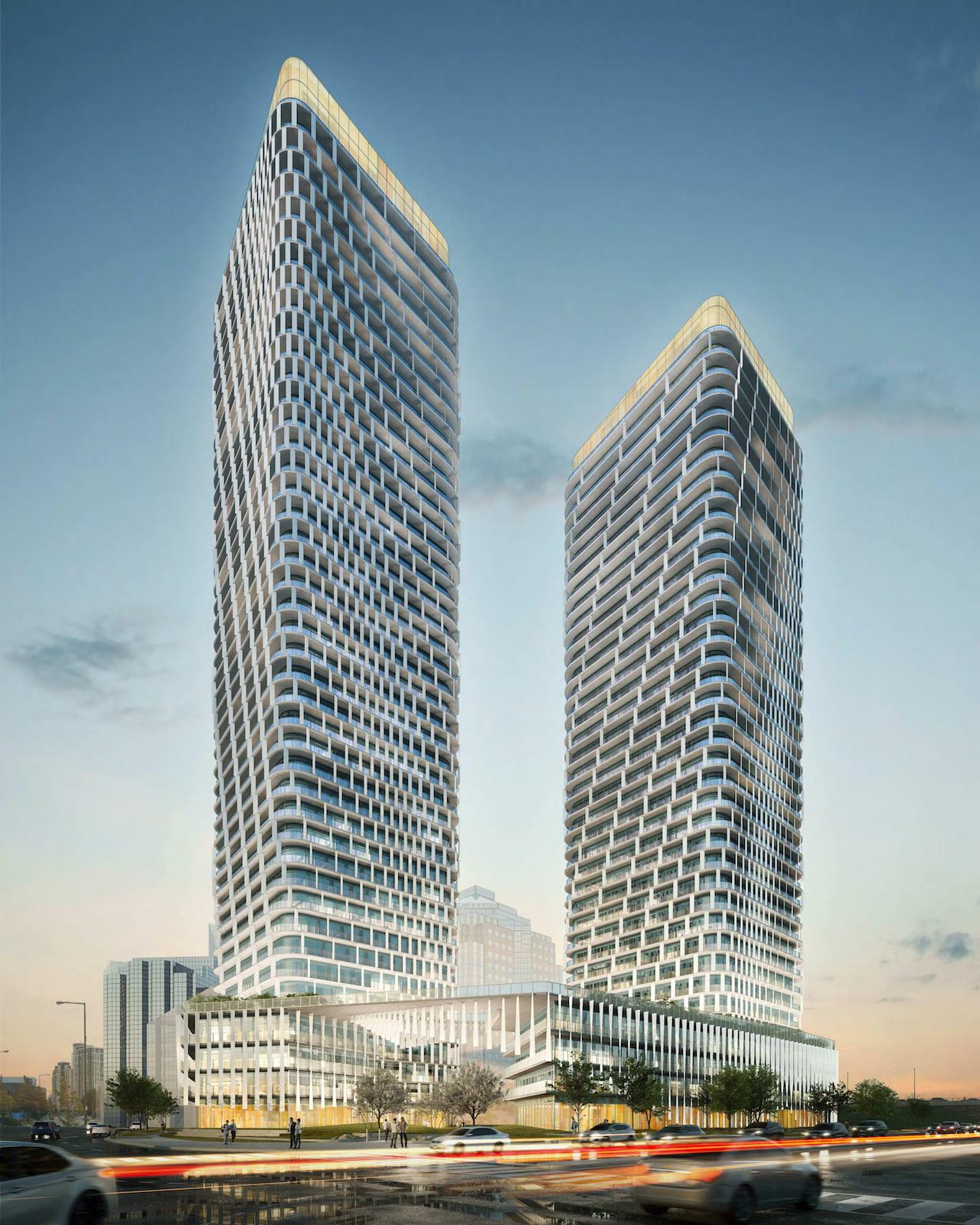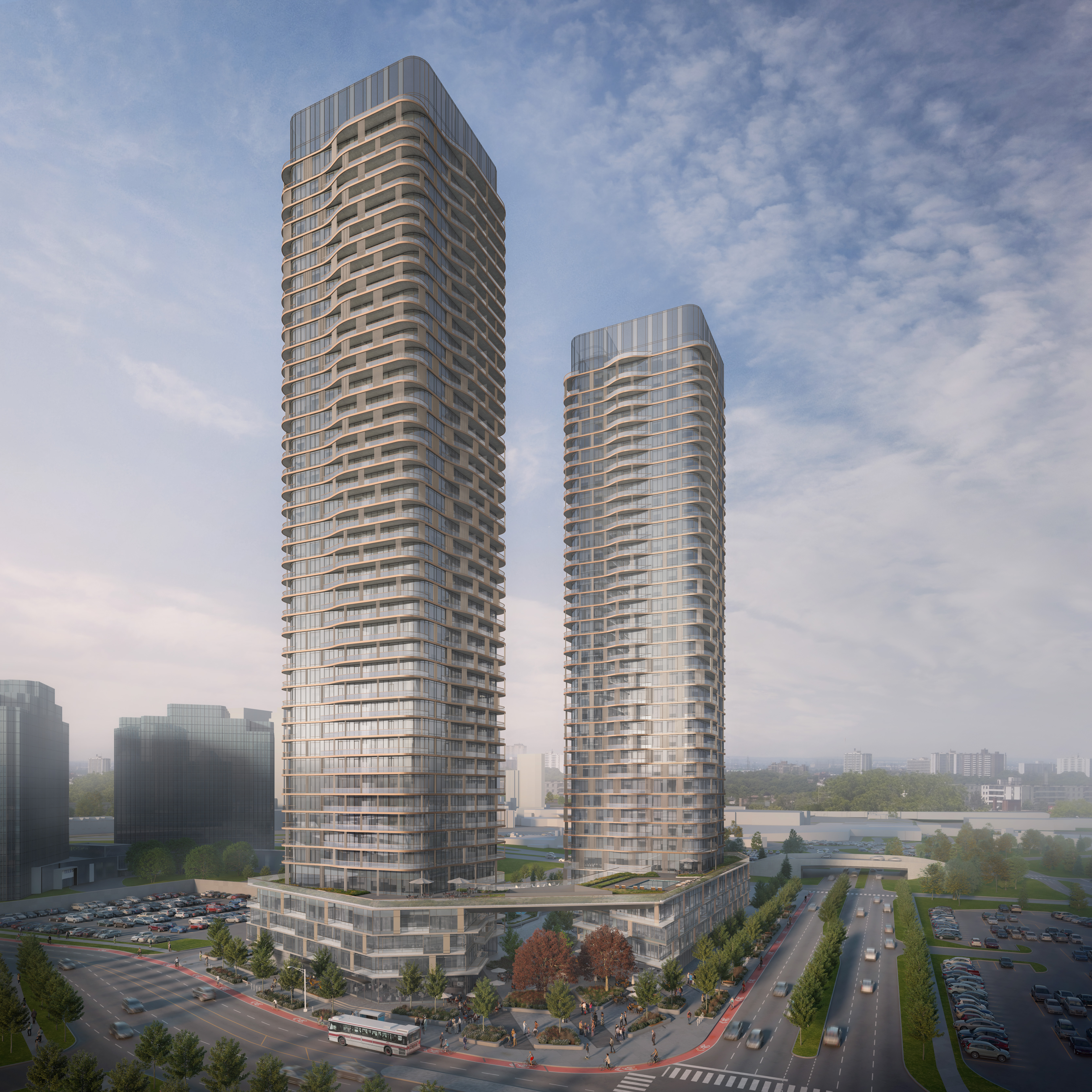5 CORPORATE DR
Ward 24 - Scarborough District
The application proposes to redevelop the subject lands (Block B) with two rental apartment buildings of 38-storeys (Building B1) and 44-storeys (Building B2), connected by a 4-storey podium. The proposed development would have a total gross floor area of 68,330.73 square metres consisting of 67,943 square metres of residential uses and 822.47 square metres of retail/commercial space. The application proposes a total of 778 residential units of which 350 units would be contained in Building B1 and 428 units in Building B2. Two loading spaces, one type "G" and one type "C", 538 vehicular and 684 bicycle parking spaces would be provided to service the proposed development. A landscape courtyard and promenade has been incorporated in the proposal to connect the proposed development to the existing buildings at 100, 200 and 300 Consilium Place.
Date Submitted Jun 25, 2020
Search for details about current planning applications and Minor variance and Consent applications. Application Information Centre For best results, please use the latest version of Microsoft IE/Edge, Google Chrome or Mozilla Firefox. The Application Information Centre allows you to: Search by...

app.toronto.ca























