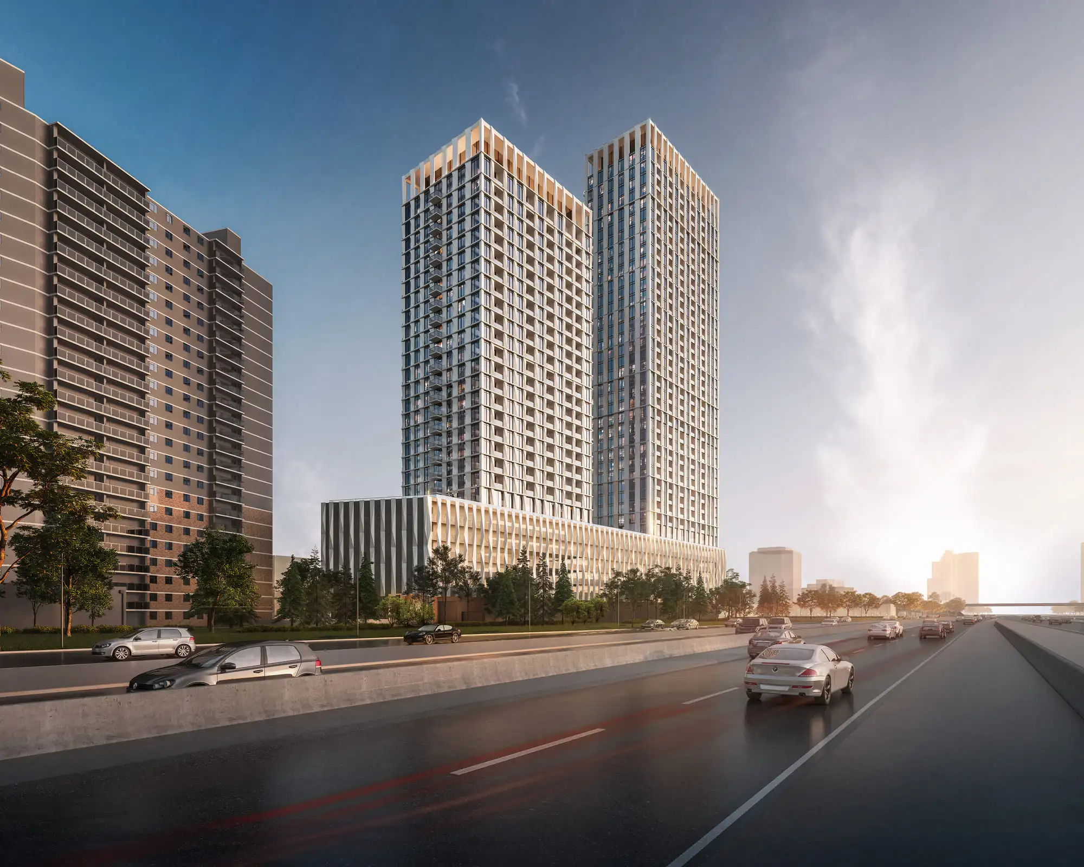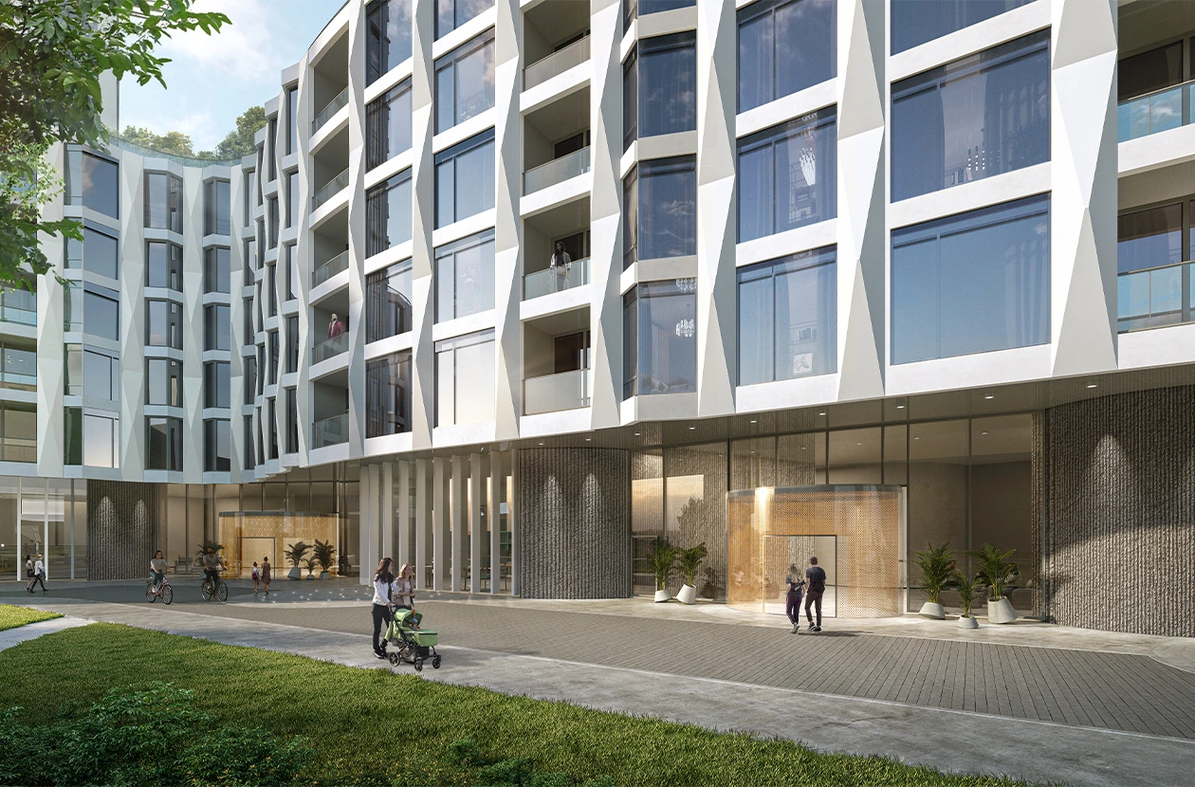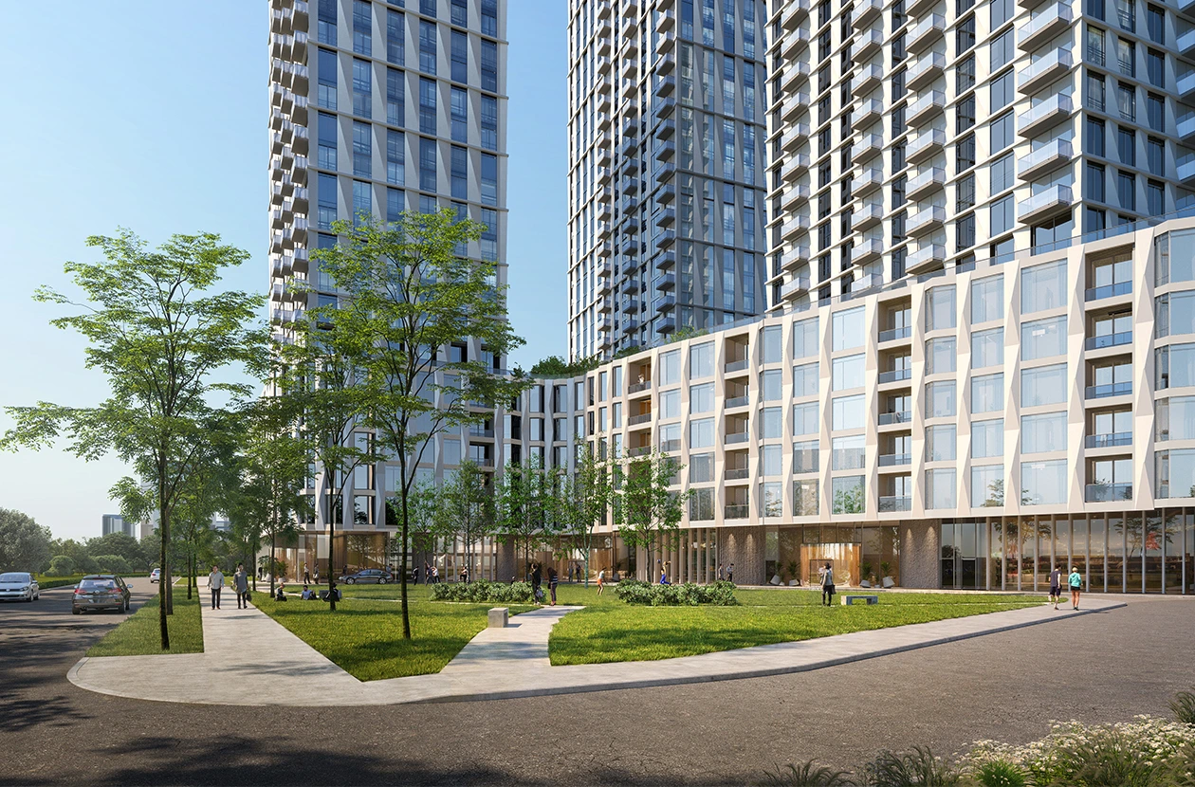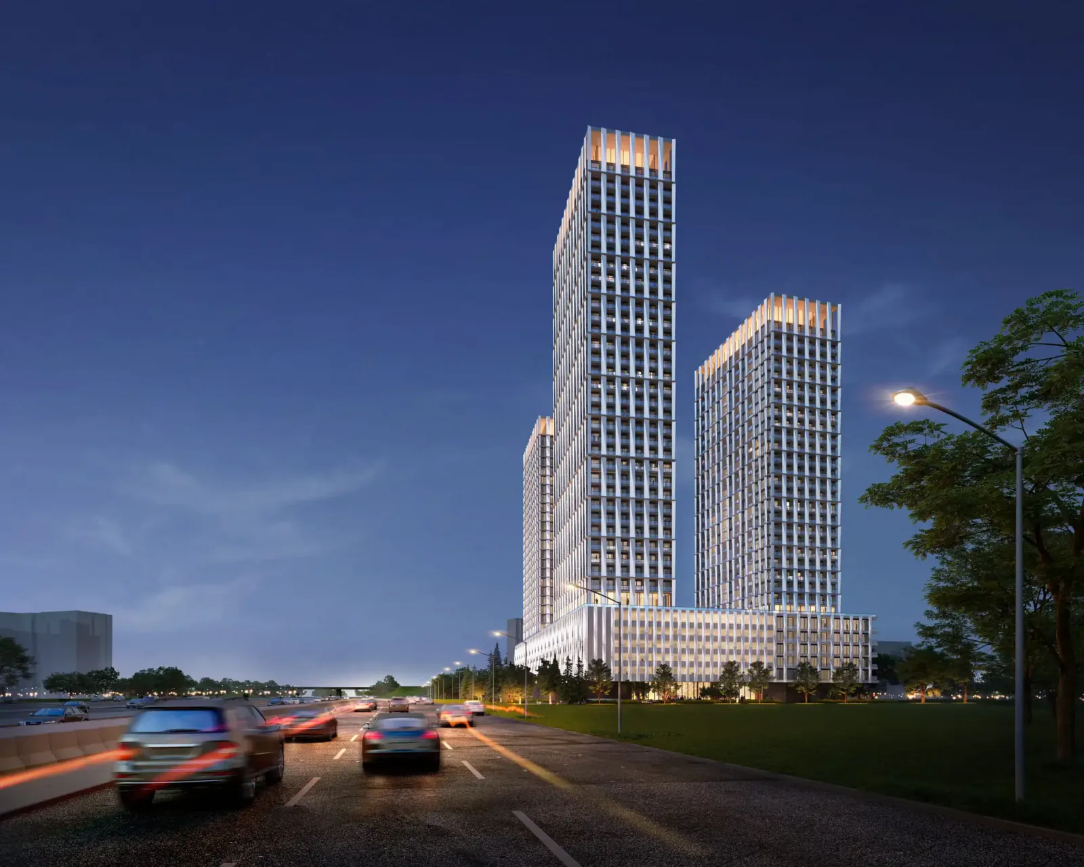ProjectEnd
Superstar
New proposal from Tenblock and BDP Quadrangle:

 5capriroad.com
5capriroad.com







Home | 5 Capri Road | Envisioning the future for 5 Capri Road
We invite you to discover the vision, get all of the information you need, ask questions and provide feedback, all in one place.






Last edited: