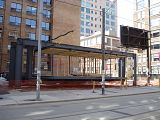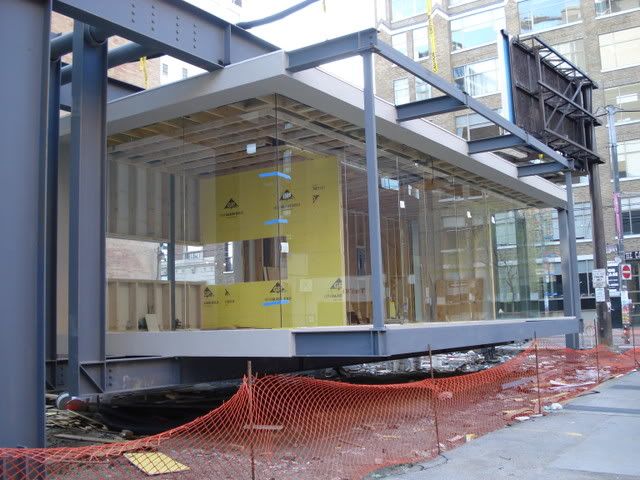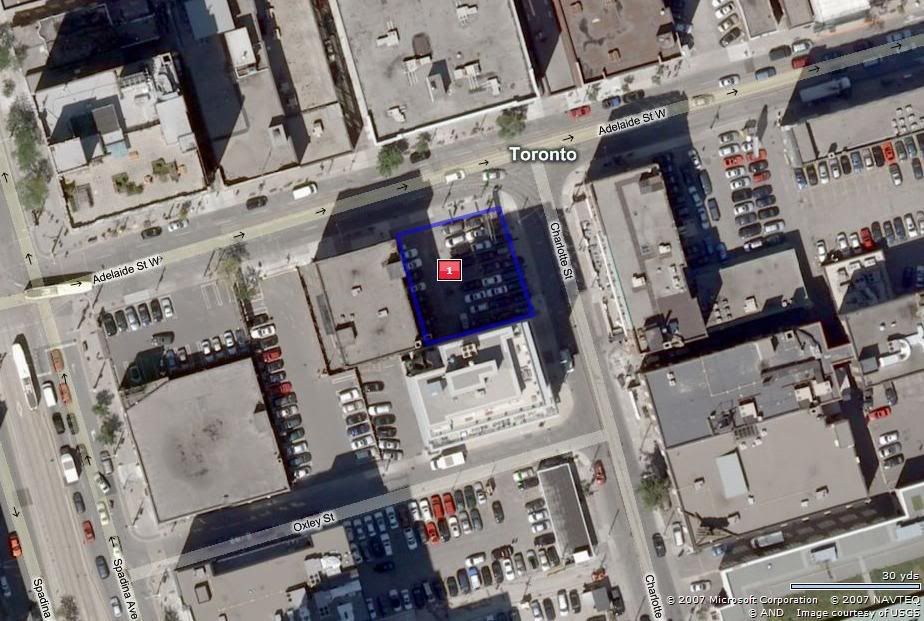cabeman
Active Member
Cabeman, that google photo demonstrates just how much density the area could still handle: 3 more condo sites (about 500 units) on those parking lots!
I actually use Microsoft Live Search maps, but yeah, I'm often struck when I browse the aerial images how many potential redevelopment sites there are.






