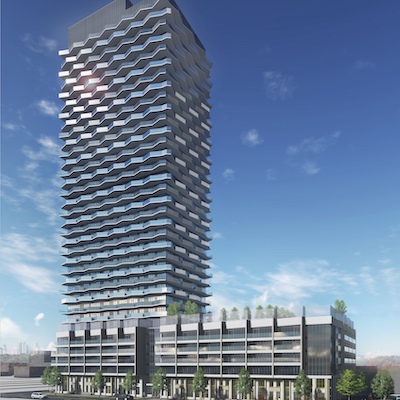AlbertC
Superstar
Upcoming development by Altree for the properties combined to form the SW corner of Marlee & Hillmount. Another project planned near Glencairn station.
 altreedevelopments.com
altreedevelopments.com
412 & 414 Marlee Avenue and 281 & 283 Hillmount | Altree Developments
412 & 414 Marlee Avenue and 281 & 283 Hillmount
Made up of an assembly of four properties located at Marlee Avenue and Hillmount Avenue, is set in a low rise residential neighbourhood with a plethora of parks, retail, and community amenities. The development is in close proximity to three TTC subway stations along the Yonge/University Line and a walk score of 98.
