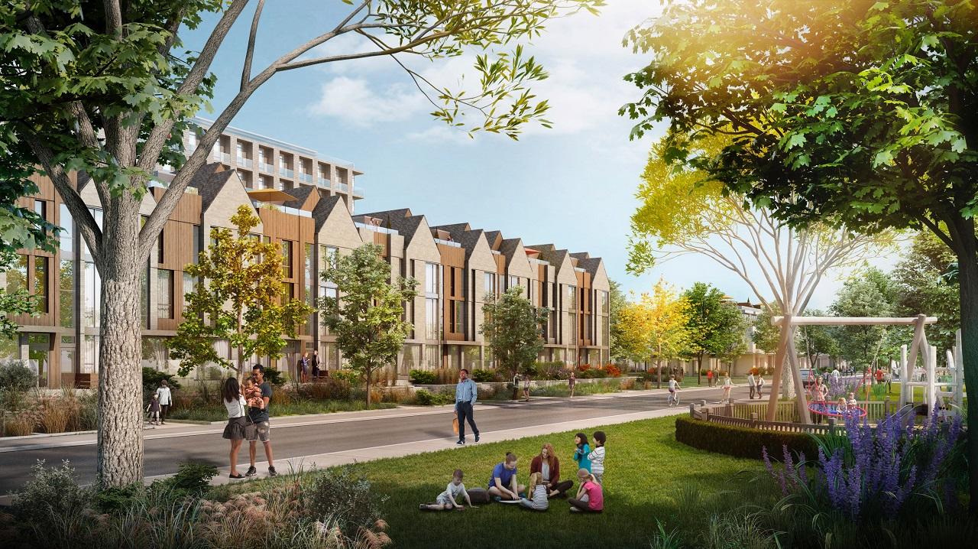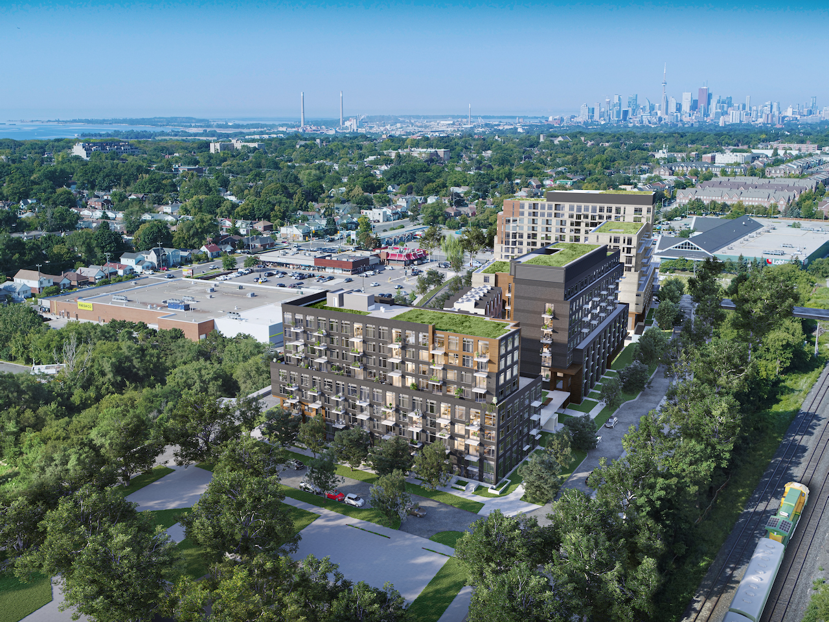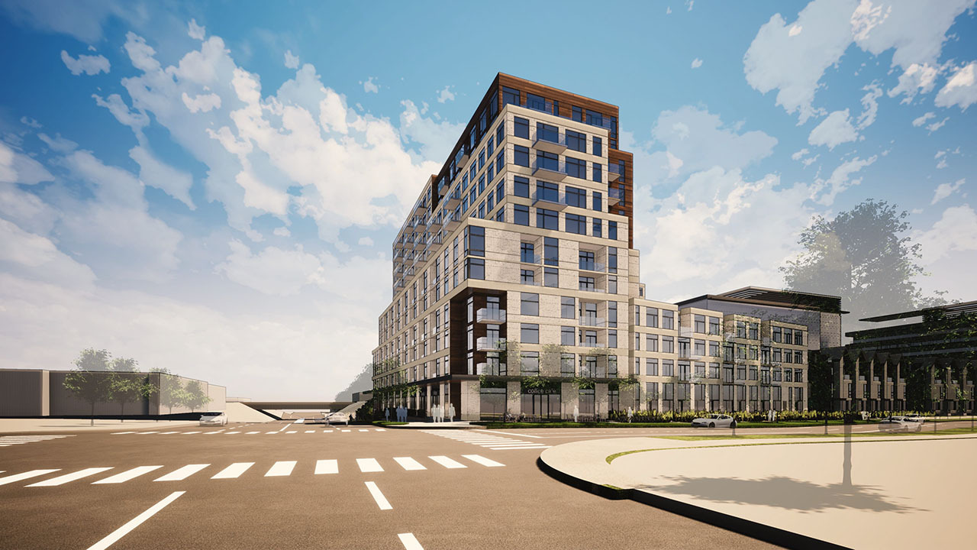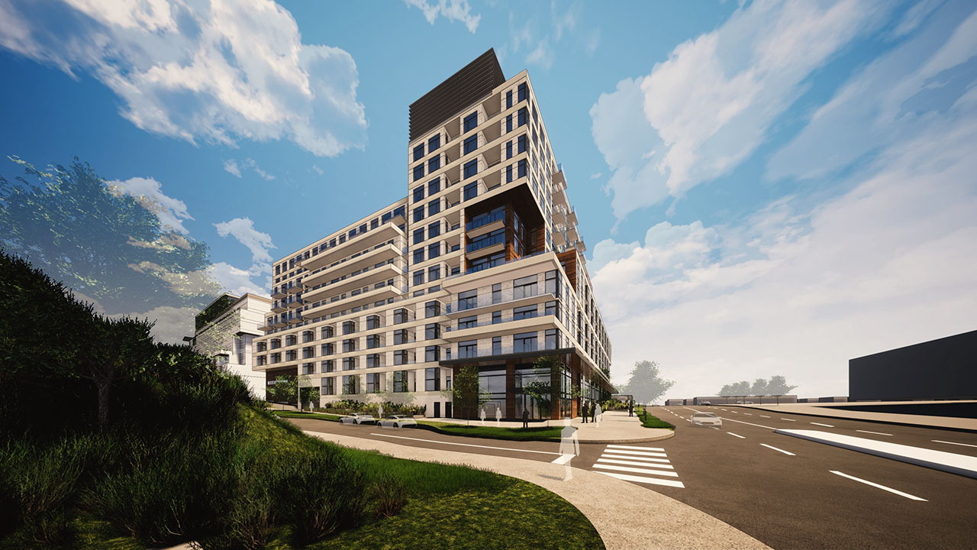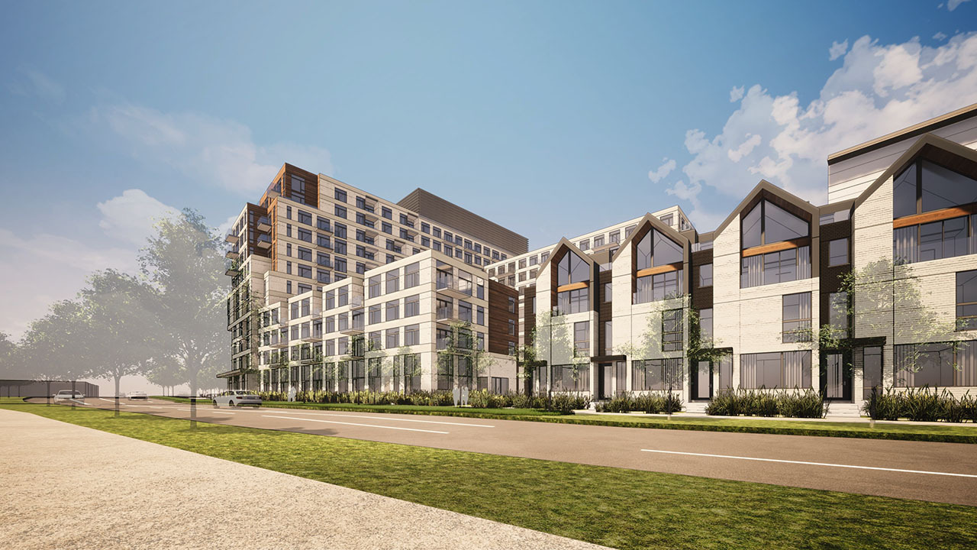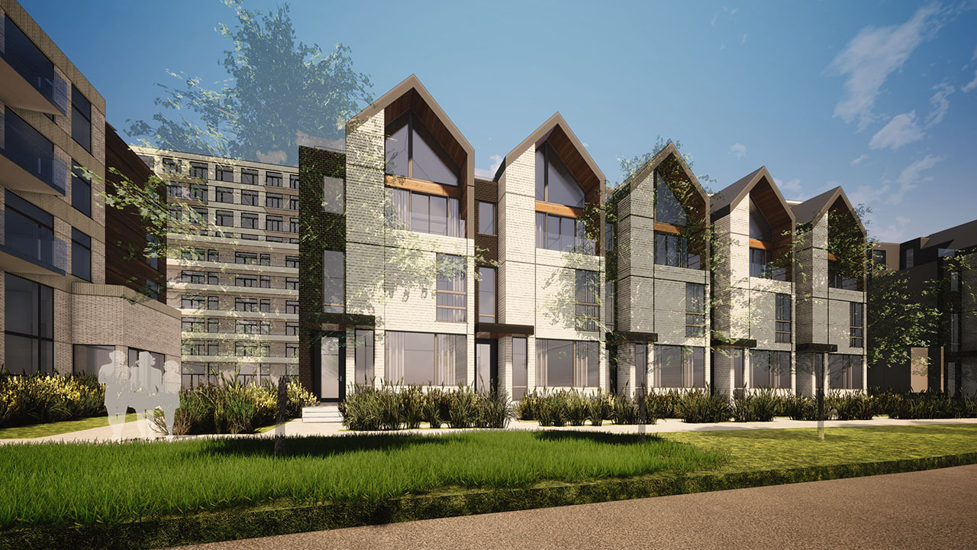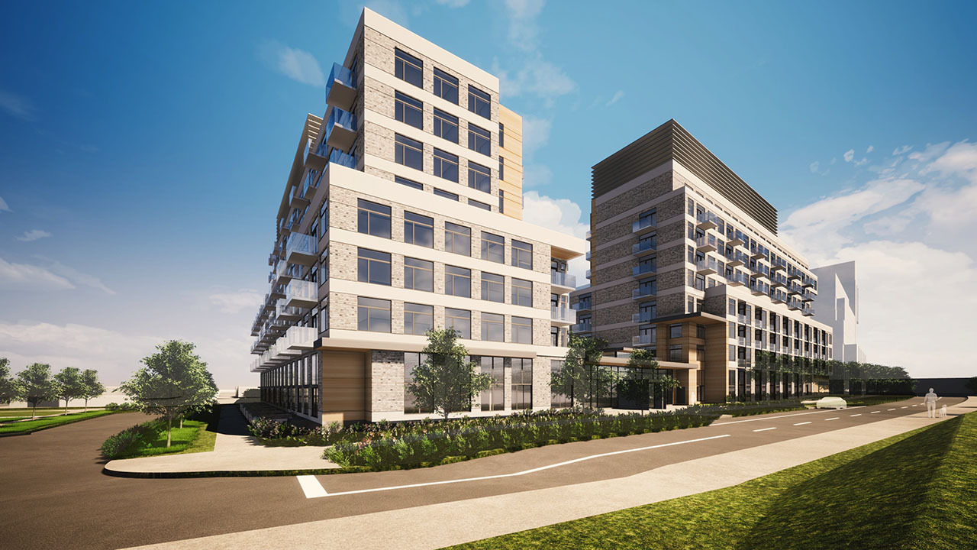Northern Light
Superstar
Back from the dead, the City is again moving forward with developing its portion of this site and has a partner lined up in Dundee Kilmer.
Article here: https://www.cbc.ca/news/canada/toro...ew-redevelopment-plan-gary-crawford-1.5294866
High level concept below: (from article at cbc.ca)

Big box proposal next to VP is out, in favour of midrise most of the way through the site, tapering down to the east, a linear park along the rail corridor, along with the larger space with frontage on Gerrard.
A definite improvement, but really needs to be integrated w/the Riocan-owned plaza at the corner of Gerrard/VP, the gas station and Auto shop sites as well.
I would also have argued for hirise on VP itself, but the density is otherwise reasonable for the area.
I think with redevelopment of other lands, the park could be squared off and large enough to support at least one substantial recreational use; while allowing for mid/hirise on the plaza site.
I would also argue than the new North-south street should come all the way down to Gerrard, and I'd like to see another mid-block connection as well.
But this really is a step forward from the last proposal.
Article here: https://www.cbc.ca/news/canada/toro...ew-redevelopment-plan-gary-crawford-1.5294866
High level concept below: (from article at cbc.ca)
Big box proposal next to VP is out, in favour of midrise most of the way through the site, tapering down to the east, a linear park along the rail corridor, along with the larger space with frontage on Gerrard.
A definite improvement, but really needs to be integrated w/the Riocan-owned plaza at the corner of Gerrard/VP, the gas station and Auto shop sites as well.
I would also have argued for hirise on VP itself, but the density is otherwise reasonable for the area.
I think with redevelopment of other lands, the park could be squared off and large enough to support at least one substantial recreational use; while allowing for mid/hirise on the plaza site.
I would also argue than the new North-south street should come all the way down to Gerrard, and I'd like to see another mid-block connection as well.
But this really is a step forward from the last proposal.
