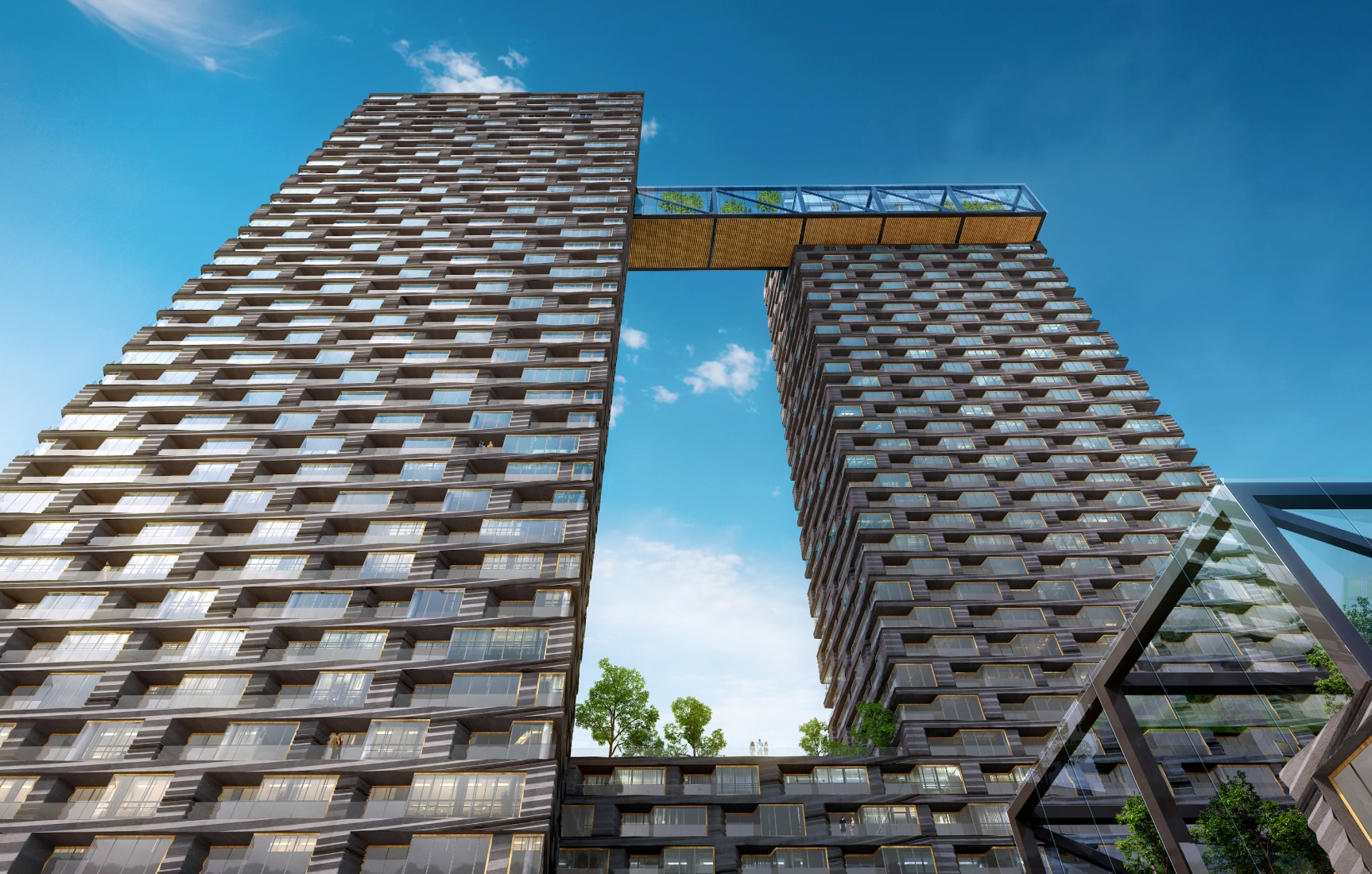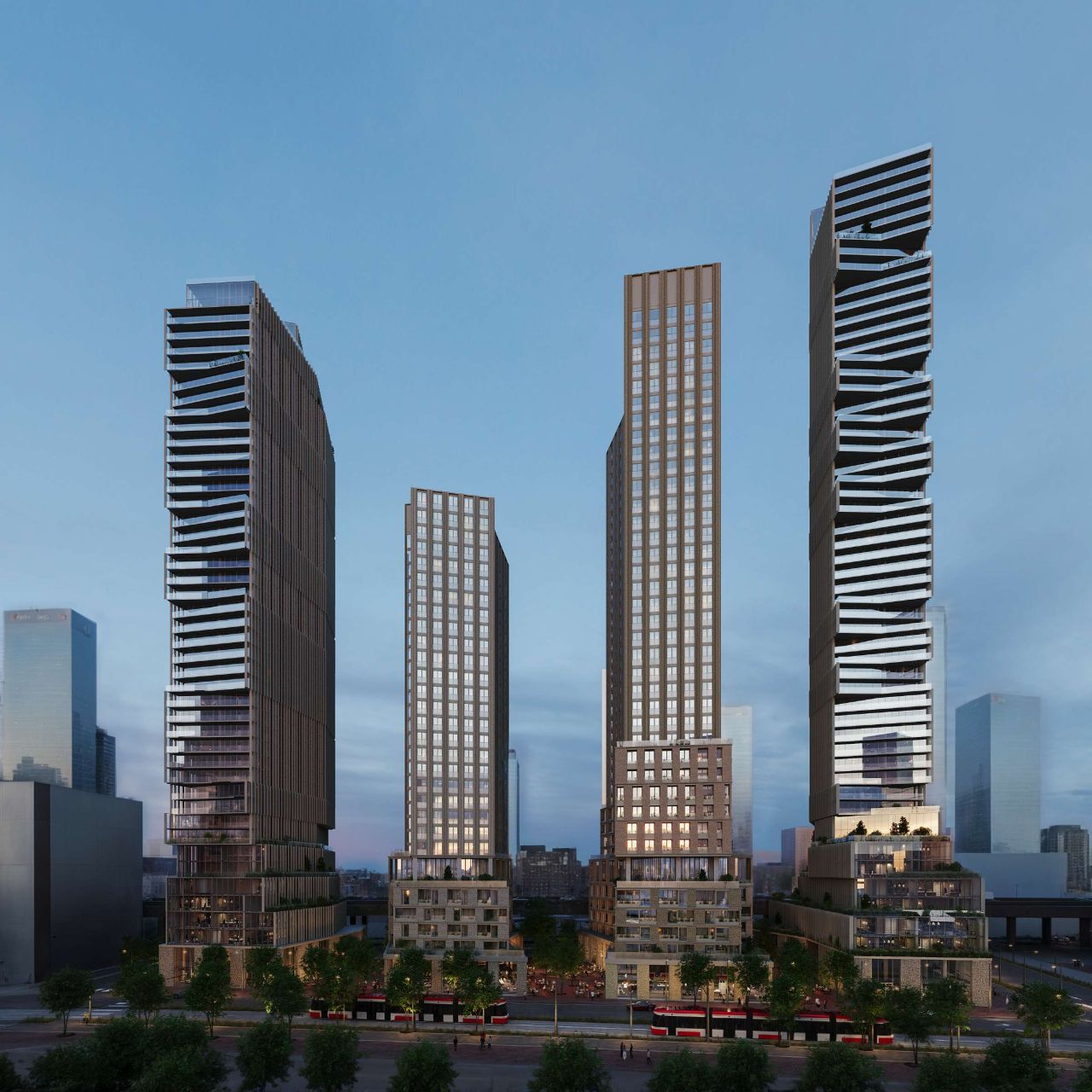DSCToronto
Superstar
Member Bio
- Joined
- Jan 13, 2008
- Messages
- 21,902
- Reaction score
- 35,527
- Location
- St Lawrence Market Area
It's quite separate, though adjacent, and the new alignment of Cherry Street will be over what was once seen as the eastern end of the site (if not this specific project.)will this project interfere with the don lands redevelopment or is it going to be incorporated into it?

