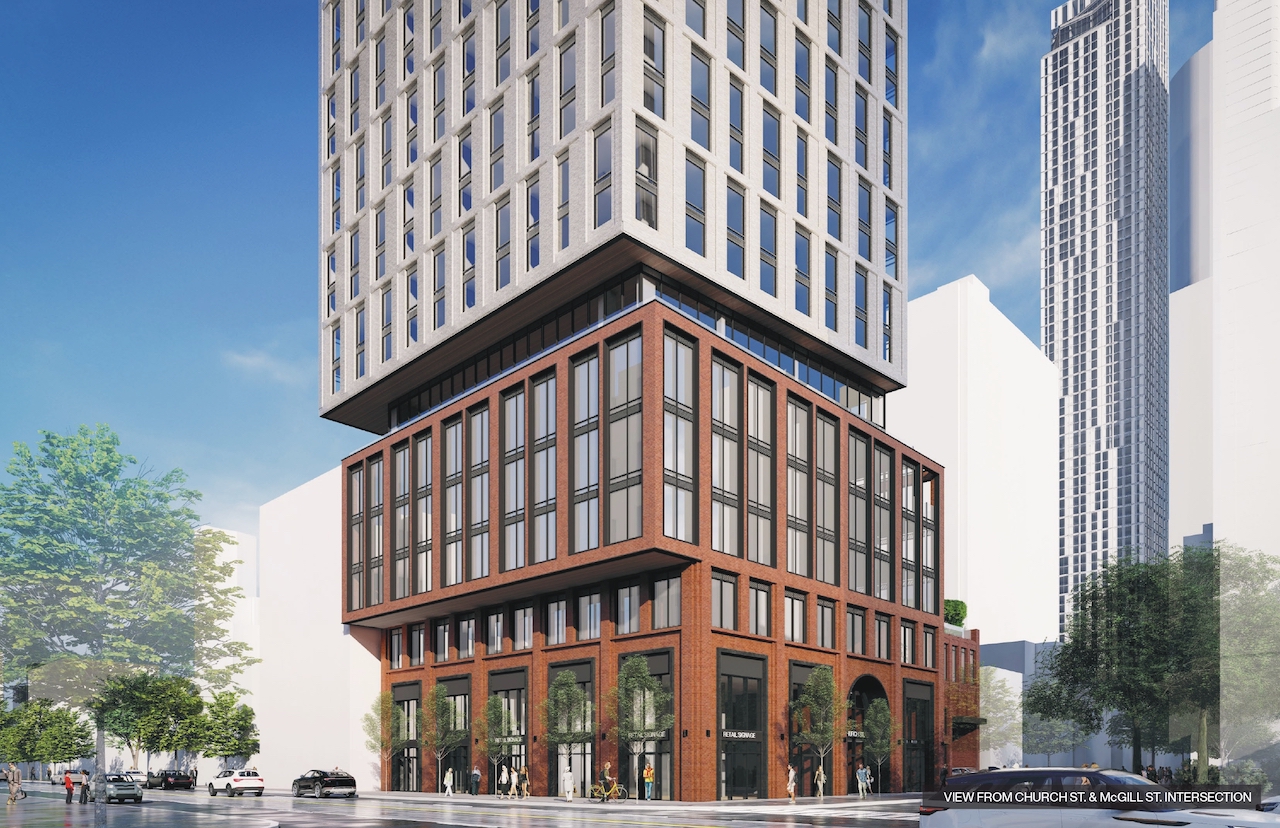The building where Kinka Izakaya is located at Church and McGill, along with houses at 73 through 77 McGill to the immediate west, have been purchased by Kin Capital, Secure Capital, and Podium Developments, who are together proposing a tower of about 44 storeys that will be aimed at housing TMU students, and it would seem that they have a limiting distance agreement or more with the student housing to the south!

More info coming on this soon.
42
More info coming on this soon.
42

