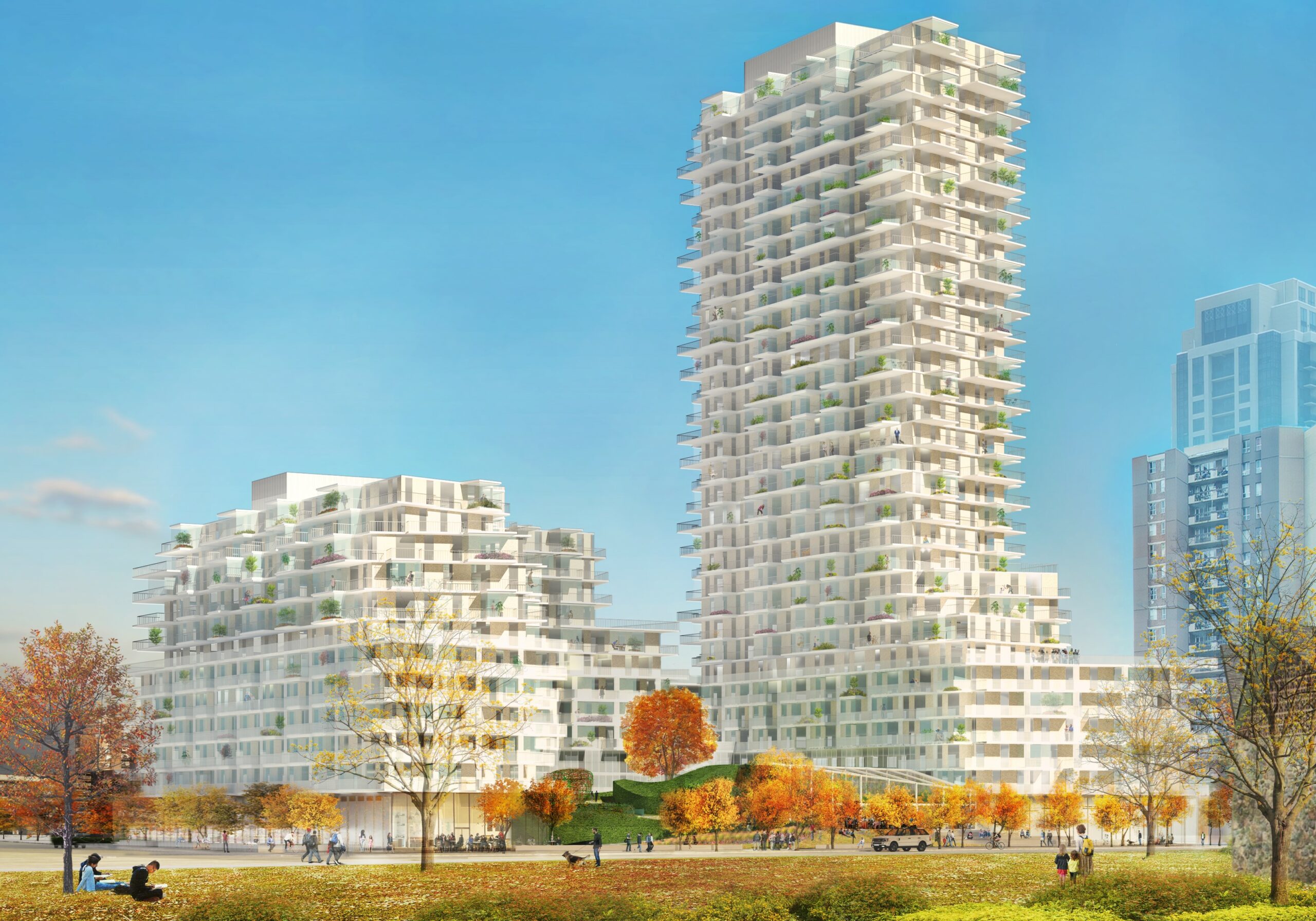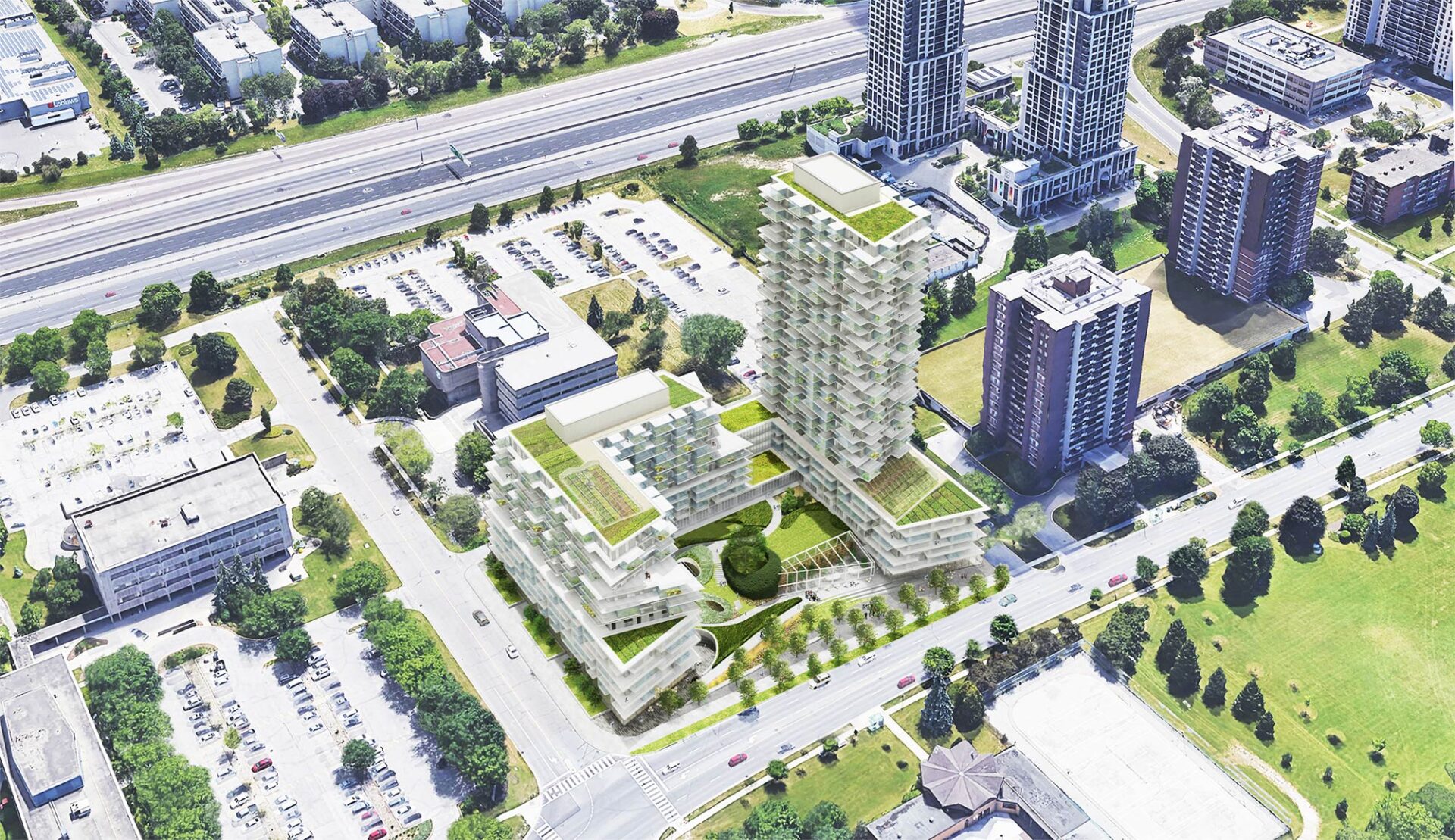Lots of updates from TAS just posted to
http://app.toronto.ca/DevelopmentAp...4685413&isCofASearch=false&isTlabSearch=false
• Cover Letter, from TAS, dated August 26, 2020
• Development Approval Resubmission form, dated August 26, 2020
• Project Data Sheet
• Detailed Revision List, dated August 26, 2020
• Planning Addendum Letter, prepared by Bousfields Inc., dated July 20, 2020
• Architectural Drawings, prepared by SvN Architects, dated July 22, 2020
• Civil Engineering Drawings, prepared by Fabian Papa & Partners, dated July, 2020
• Landscape Drawings, prepared by Public Work, dated August 21, 2020
• Updated Urban Transportation Consideration Report, prepared by BA Group dated August 20, 2020
• Pedestrian Level Wind Study Addendum Letter, prepared by RWDI, dated June 19,2020
• Updated Stormwater Management and Functional Servicing Report, prepared by Fabian Papa & Partners, dated August 25, 2020
• Functional Servicing & Stormwater Management Response Letter, from FP&P, dated August 25, 2020
• Servicing Report Groundwater Summary, from FP&P, dated August 25, 2020
• Updated Hydrogeological Report, prepared by Terrapex Environmental Ltd., dated August 20, 2020
• Hydrogeological Review Summary Form, prepared by Terrapex Environmental Ltd., dated August 20, 2020
• Toronto Green Standards v3. 0 Tier 2 Checklist, prepared by Pratus Group Inc. dated August 24, 2020
• Toronto Green Standards v3. 0 Tier 2 Statistics, prepared by Pratus Group Inc.
• Sun/Shadow Study, prepared by SvN Architects, dated July 7, 2020; and
• Computer Generated Building Mass Model, prepared by SvN Architects.
Looks like they resubmitted their application with some changes



