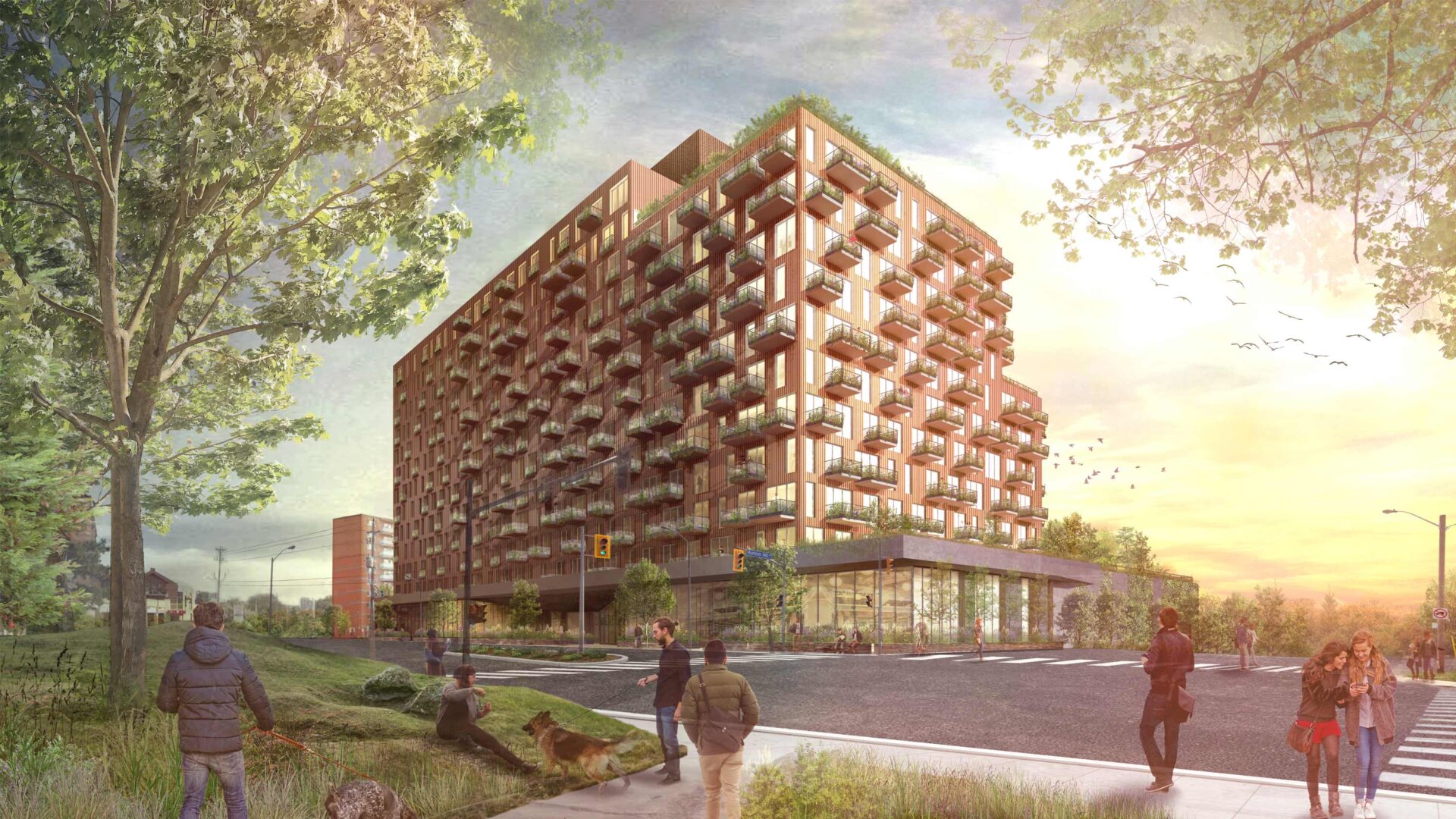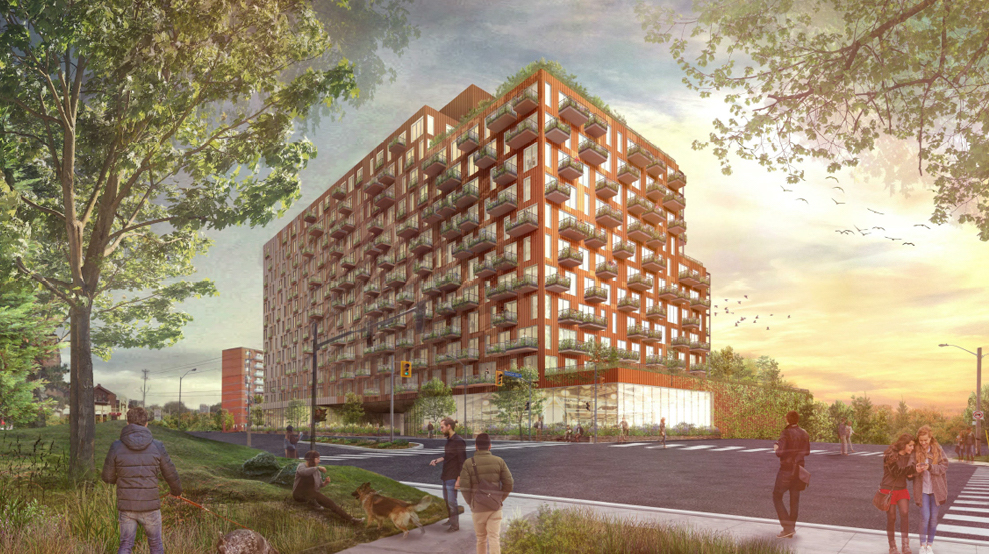You are using an out of date browser. It may not display this or other websites correctly.
You should upgrade or use an alternative browser.
You should upgrade or use an alternative browser.
Toronto 3775 Dundas West | 48m | 13s | TAS | SvN
- Thread starter AlbertC
- Start date
ProjectEnd
Superstar
PMT
Senior Member
New docs posted April 5. Architect is now SvN: http://app.toronto.ca/DevelopmentAp...3269307&isCofASearch=false&isTlabSearch=false

concrete_and_light
Active Member
This looks nice!
Amare
Senior Member
Yes please!
Midtown Urbanist
Superstar
Thank you SvN.
AlbertC
Superstar
There are affordable housing units planned for this building:
Projects recommended by city staff this year are: 685 Queen St. E. (32 affordable units); 2217 Kingston Rd. (24 affordable units); 591 Finch St. W. (159 affordable units); 884 Kingston Rd. (30 affordable units); 82 Buttonwood Ave. (106 affordable units); 989 College St. (17 affordable units); 3775-4005 Dundas St. W. (63 affordable units); and 1236 Birchmount Rd. (220 affordable units).

 www.thestar.com
www.thestar.com
Projects recommended by city staff this year are: 685 Queen St. E. (32 affordable units); 2217 Kingston Rd. (24 affordable units); 591 Finch St. W. (159 affordable units); 884 Kingston Rd. (30 affordable units); 82 Buttonwood Ave. (106 affordable units); 989 College St. (17 affordable units); 3775-4005 Dundas St. W. (63 affordable units); and 1236 Birchmount Rd. (220 affordable units).

More than 650 affordable housing units proposed for Toronto
Mayor John Tory said the Open Door affordable housing program, which uses incentives to boost low-cost supply, is only one tool to fight Toronto’s housing crisis.
AlbertC
Superstar
297 residential units in total for this development. Ground floor to have spaces for commercial office, retail, and eatery usage.

 svn-ap.com
svn-ap.com

Projects - SvN
Situated between an industrial rail corridor to the north, the Humber River Valley to the west, and an established residential neighbourhood to the south, the new development at 3803 Dundas Street West will act as a catalyst in the renewal of this underutilized pocket of Toronto.
Last edited:
PMT
Senior Member
PMT
Senior Member
AlbertC
Superstar
Non-Residential Demolition Application - 3775, 3379, 3803, and 4003-4005 Dundas Street West
TEYCC consideration on June 18, 2020
(Deferred from March 12, 2020 - 2020.TE14.20)
TEYCC consideration on June 18, 2020
(Deferred from March 12, 2020 - 2020.TE14.20)
AlbertC
Superstar
In Praise of the Urban Balcony
Canadian architect Drew Sinclair makes a case for rethinking the amenity, a lifesaver in the era of COVID-19 and a generally untapped boon.
May 8, 2020

 www.azuremagazine.com
www.azuremagazine.com

Canadian architect Drew Sinclair makes a case for rethinking the amenity, a lifesaver in the era of COVID-19 and a generally untapped boon.
May 8, 2020
With a similar ambition to expand the utility of our outdoor spaces, my own firm, SvN in Toronto, is experimenting with terraced balconies in varying shapes and sizes, extending the function of the interiors at our 3803 Dundas Street West residential project for TAS, for instance, to forge a stronger connection with a forested valley edge nearby. The main design focus for the 300 apartments in the complex is the integration of elements usually associated with individual houses, specifically backyards and front porches. The development’s outdoor spaces will include community garden plots for food production and large balconies with planters doubling as birdhouses facing the ravine.

In Praise of the Urban Balcony
Canadian architect Drew Sinclair makes a case for rethinking the urban balcony, a lifesaver in the era of COVID-19 and generally untapped boon.
AlbertC
Superstar

3803 Dundas Street West - TAS
An inclusive hub on the edge of an extraordinary ravine.
3803 Dundas Street West
We have challenged ourselves to maximize impact by setting a bold new precedent for a community-focused hub. We’ve prioritized inclusion through the introduction of 297 purpose-built rental apartments including 20% affordable and co-living through 12 four-bedroom units designed for roommates to share. We are targeting a thoughtful mix of ground floor commercial tenants – including creative spaces, micro-retail and restaurants – to attract and service those living within the building, across the local neighbourhood and beyond. The design was directly inspired by the project’s location on the edge of the Humber River Valley Ravine, and is characterized by unique landscaping, balconies that blur the lines between indoor and outdoor space, and generous public realm improvements.
Location: Lambton Baby Point neighbourhood, Toronto, Canada
Status: Site Plan Application
Estimated Completion: 2024
Architect: SvN Architects and Planners
Landscape Architect: Schollen & Company
Key Stats:
- 235,800 square feet over 13-storeys
- Approximately 92% residential and 8% commercial space
- 297 purpose-built rental homes, 63 (or 20%) of which are affordable, 45 (or 15%) of which are designed as accessible

Projects - SvN
Situated between an industrial rail corridor to the north, the Humber River Valley to the west, and an established residential neighbourhood to the south, the new development at 3803 Dundas Street West will act as a catalyst in the renewal of this underutilized pocket of Toronto.
Towered
Superstar
Applied for demo permit in June - wreck it already!!
Now if only those 2 apartments to the east could get redeveloped...
Now if only those 2 apartments to the east could get redeveloped...
Towered
Superstar
Site is fenced off - demolition imminent.