Atlantis
Active Member
Drove by this development notice this afternoon. Calls for an 11 storey mixed use building with 207 units, ground floor retail, 6 blocks of 4-storey townhomes with 186 units, and a new public road. No render yet.
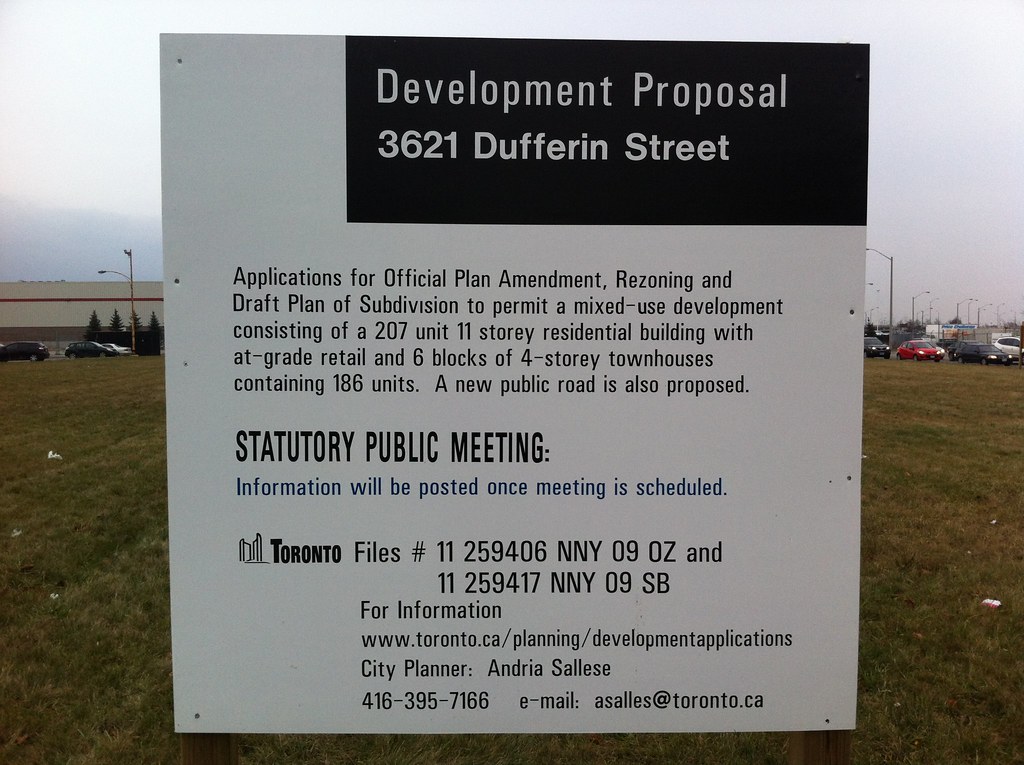
Here's what the lot and surrounding area currently looks like:
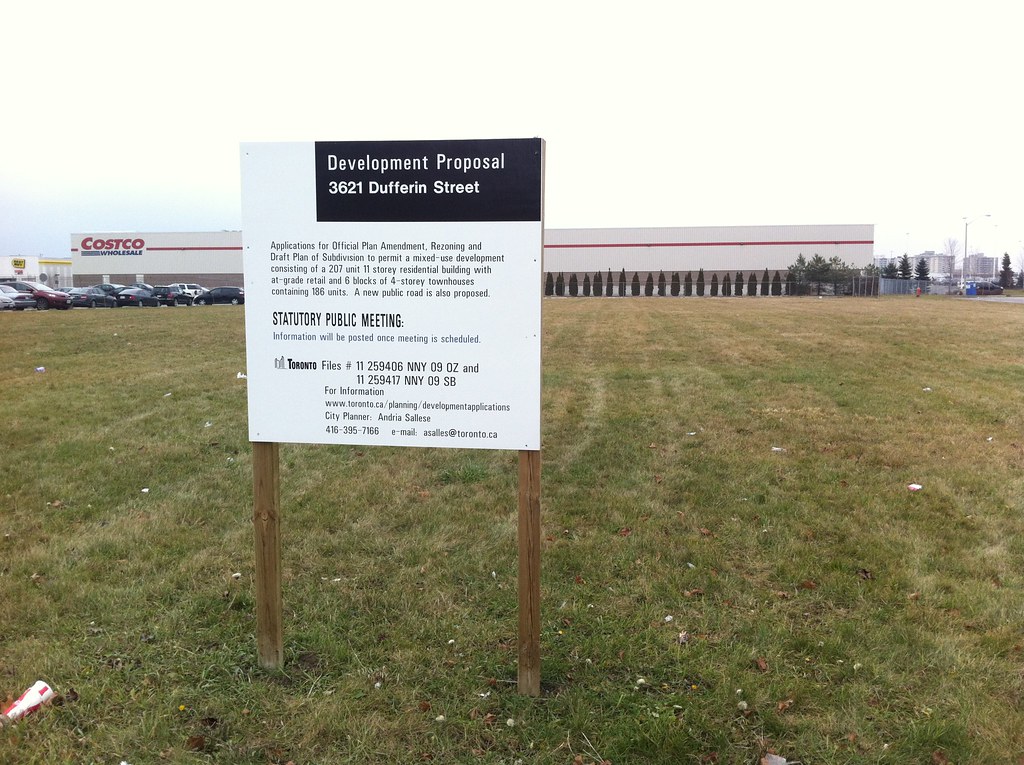
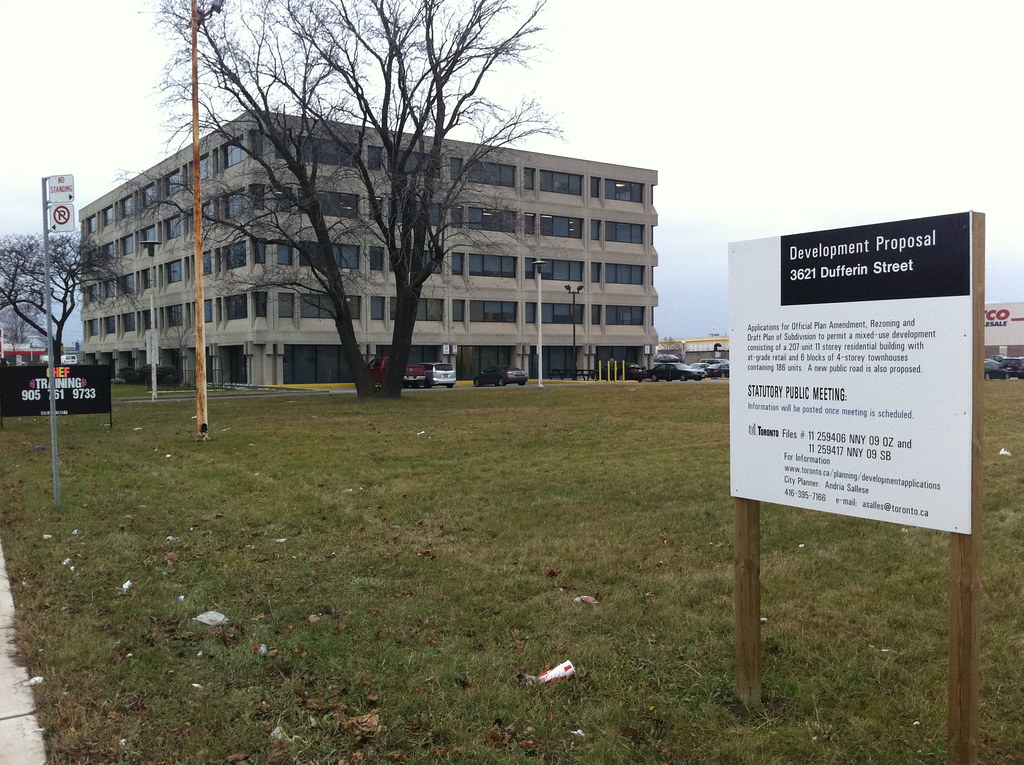
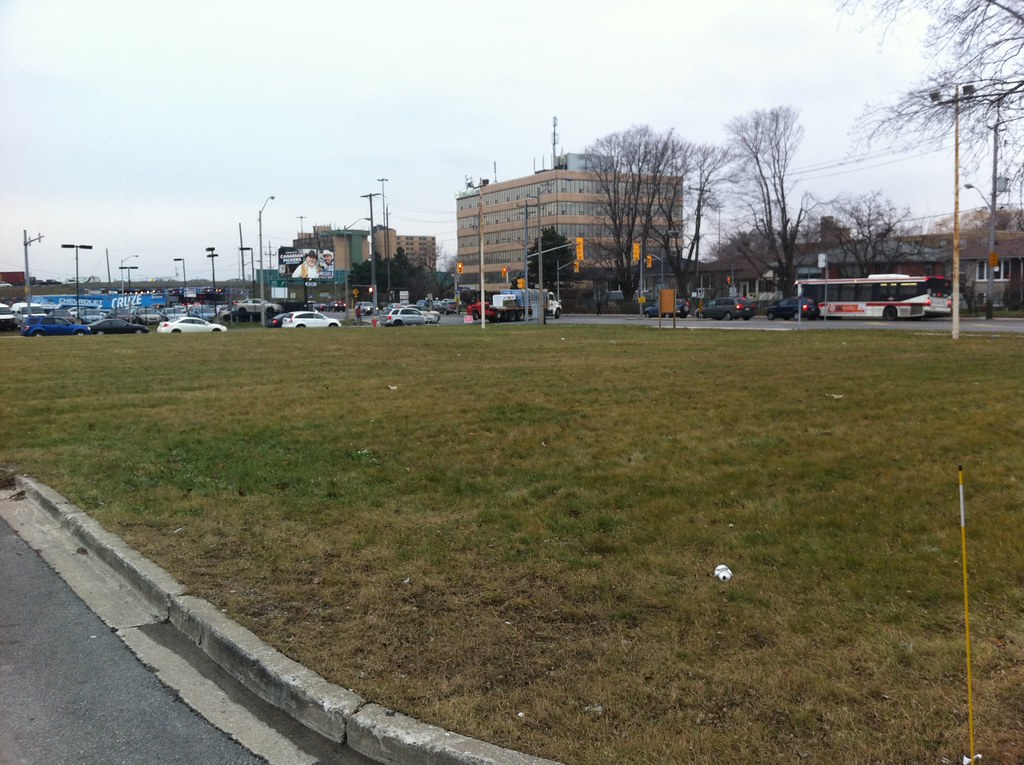
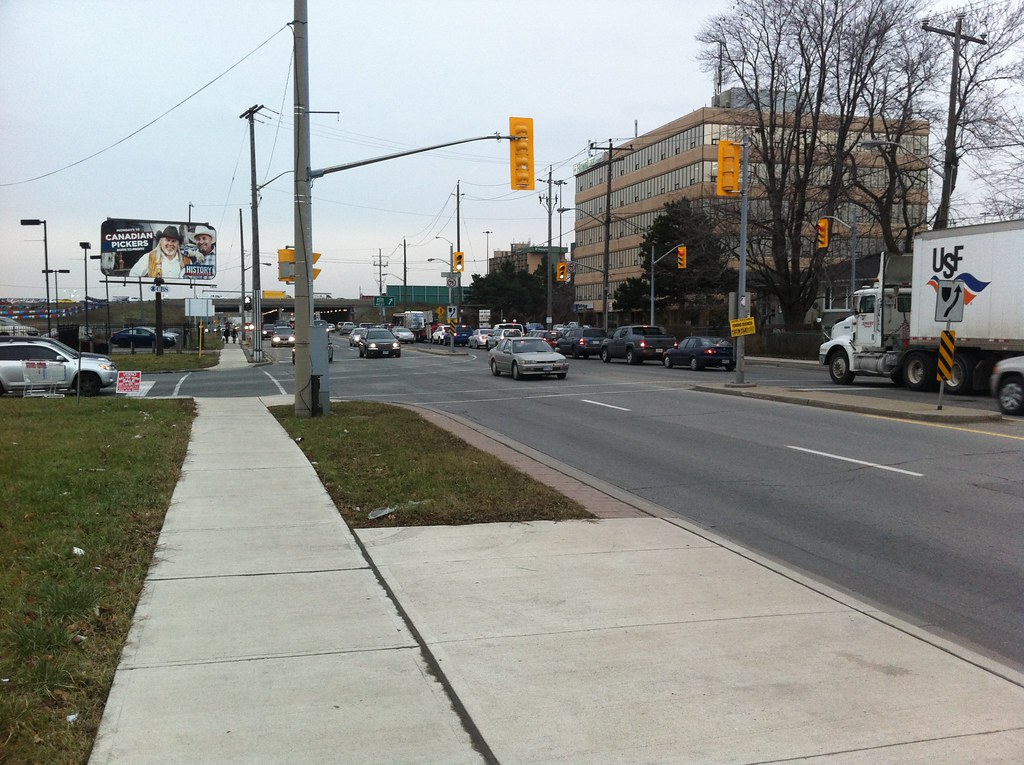

Here's what the lot and surrounding area currently looks like:














