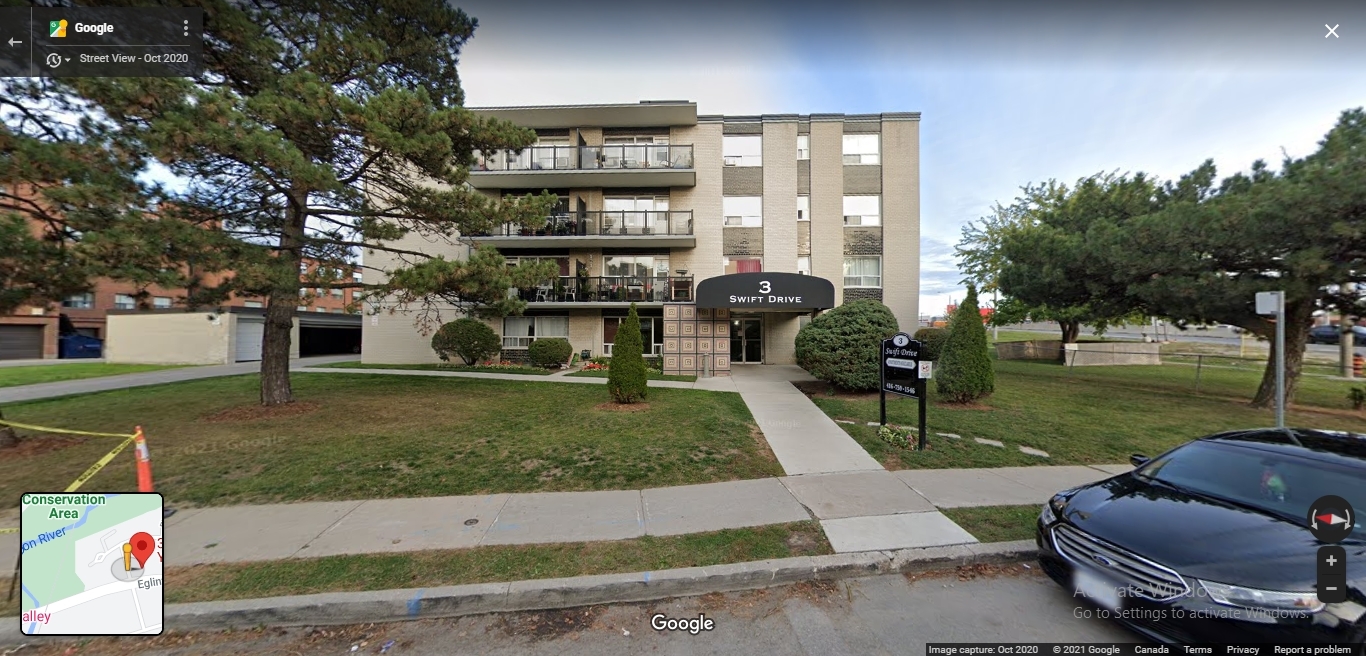* Docs are Up *
Architect is IBI
Towers are: 29s (89M excl. MPH); and 39s (122m, excl. mph)
From the Planning Rationale Report:
* Not to be mean to anyone.......but below is why Proof-reading is important *
****
Assorted Notes/Commentary:
- Parking Ratio is comparatively high for a site on the Crosstown at 0.4
- New Units are condo tenure, existing rental units replaced
- Ground Floor is residential, not retail
- No on-site parkland, so presumably cash-in-lieu
- Landscape plan is reasonably generous, but uninspired. The large area for landscaping along the Eglinton frontage particularly is idea for incorporating some native plant features (ground cover, shrubs, wildlfowers as opposed to just grass);
given the nearby ravine this could reasonably be seen as a marketing benefit as well. Could also be suited to a rain garden application
- Opposite side of Swift Drive (west) requires a sidewalk to be installed, this should be planned out in conjunction w/this development and carried out by the developer's contractor ideally; with costs billed to the City as appropriate.
- Cycling: If the City constructs Cycle Tracks here as Crosstown finishes, that's fine. If not, whatever additional land is required to upgrade the bike lane adjacent to this property to a Cycle Track should be taken from the very wide boulevard and the requisite work (new curb/gutters/pavement) carried out as part of the landscape works here.
- Parkland: Consideration should be given to off-site acquisition along Elvaston adjacent to either the ravine trail access and/or Wigmore Park
More than one ravine property enroaches the natural area and may suffer material erosion issues in the future, which creates a win-win scenario in removing it for parkland.
Done properly (with sufficient land area, likely 2 or more homes), A playground feature could be included next to the road, and a natural buffer at the rear of the site.
Aerial Picture of area:
Distance from development ~500m

