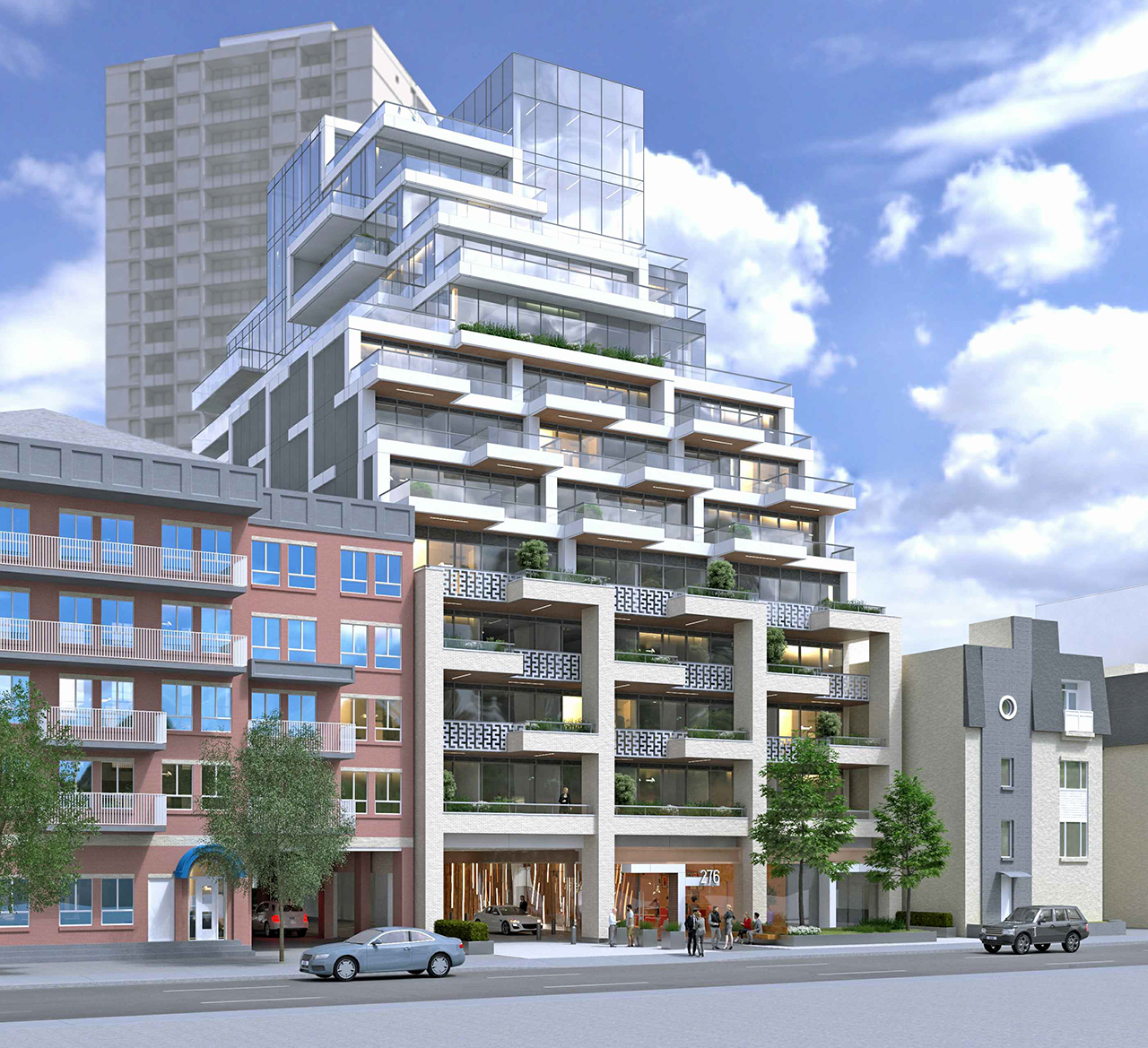AlbertC
Superstar
http://app.toronto.ca/DevelopmentAp...4387921&isCofASearch=false&isTlabSearch=false
276 MERTON ST
Ward 22 - Tor & E.York District
Zoning By-law Amendment to facilitate redevelopment of the site with a 16-storey residential building, with a height of 55 metres (62 metres to the top of the mechanical penthouse), containing 100 residential units and a total of 10,604 square metres of residential gross floor area. The proposal also includes three levels of underground parking, with a total of 86 vehiclar parking spaces.
276 MERTON ST
Ward 22 - Tor & E.York District
Zoning By-law Amendment to facilitate redevelopment of the site with a 16-storey residential building, with a height of 55 metres (62 metres to the top of the mechanical penthouse), containing 100 residential units and a total of 10,604 square metres of residential gross floor area. The proposal also includes three levels of underground parking, with a total of 86 vehiclar parking spaces.


