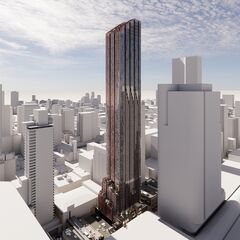The City has received a submission for 239 through 247 Yonge Street, basically four doors south of the entrance to the Ed Mirvish Theatre, and just west across O'Keefe Lane from its auditorium. Before the City posts all the docs, we have a early look at the architecture, and will have a front page story up shortly!
Angel Developments have assembled the properties here and engaged Hariri Pontarini to design a tower to rise from behind the preserved heritage frontage of the Art Metropole building at 241 Yonge, while designing the rest of the frontages to mirror Toronto retail street vernacular, with a different frontage for each former separate property.
67 storeys, 774 rental suites, 6 elevators (129 suites per elevator, which can only be accomplished through high-speed, destination dispatch controlled elevators, as proposed), four retail units at ground level facing Yonge, zero parking for motor vehicles, servicing access via O'Keefe Lane.
I have 10 images here, while there are another 11 in the database file attached at the top of this page.










42
Angel Developments have assembled the properties here and engaged Hariri Pontarini to design a tower to rise from behind the preserved heritage frontage of the Art Metropole building at 241 Yonge, while designing the rest of the frontages to mirror Toronto retail street vernacular, with a different frontage for each former separate property.
67 storeys, 774 rental suites, 6 elevators (129 suites per elevator, which can only be accomplished through high-speed, destination dispatch controlled elevators, as proposed), four retail units at ground level facing Yonge, zero parking for motor vehicles, servicing access via O'Keefe Lane.
I have 10 images here, while there are another 11 in the database file attached at the top of this page.
42
Last edited:



















