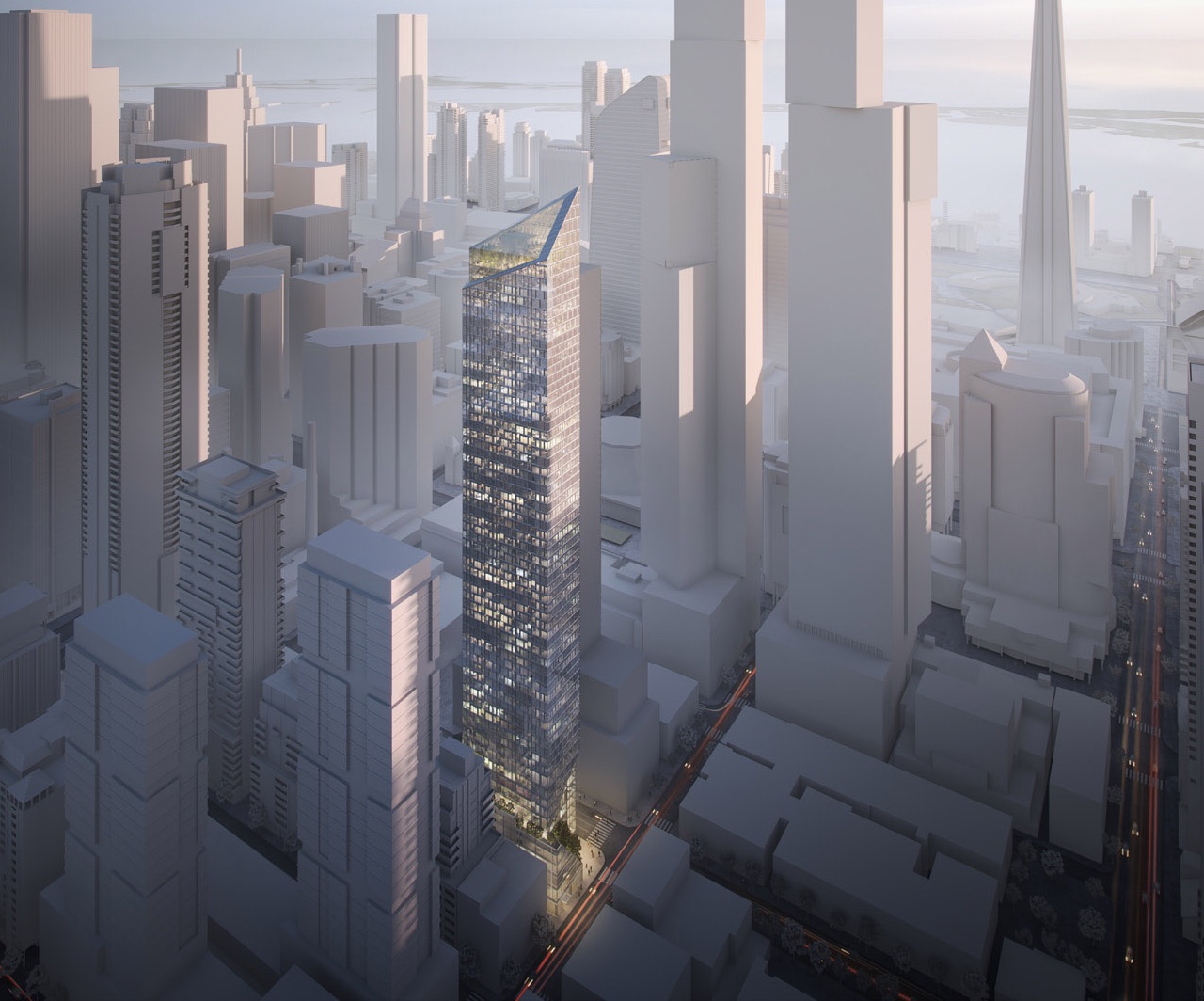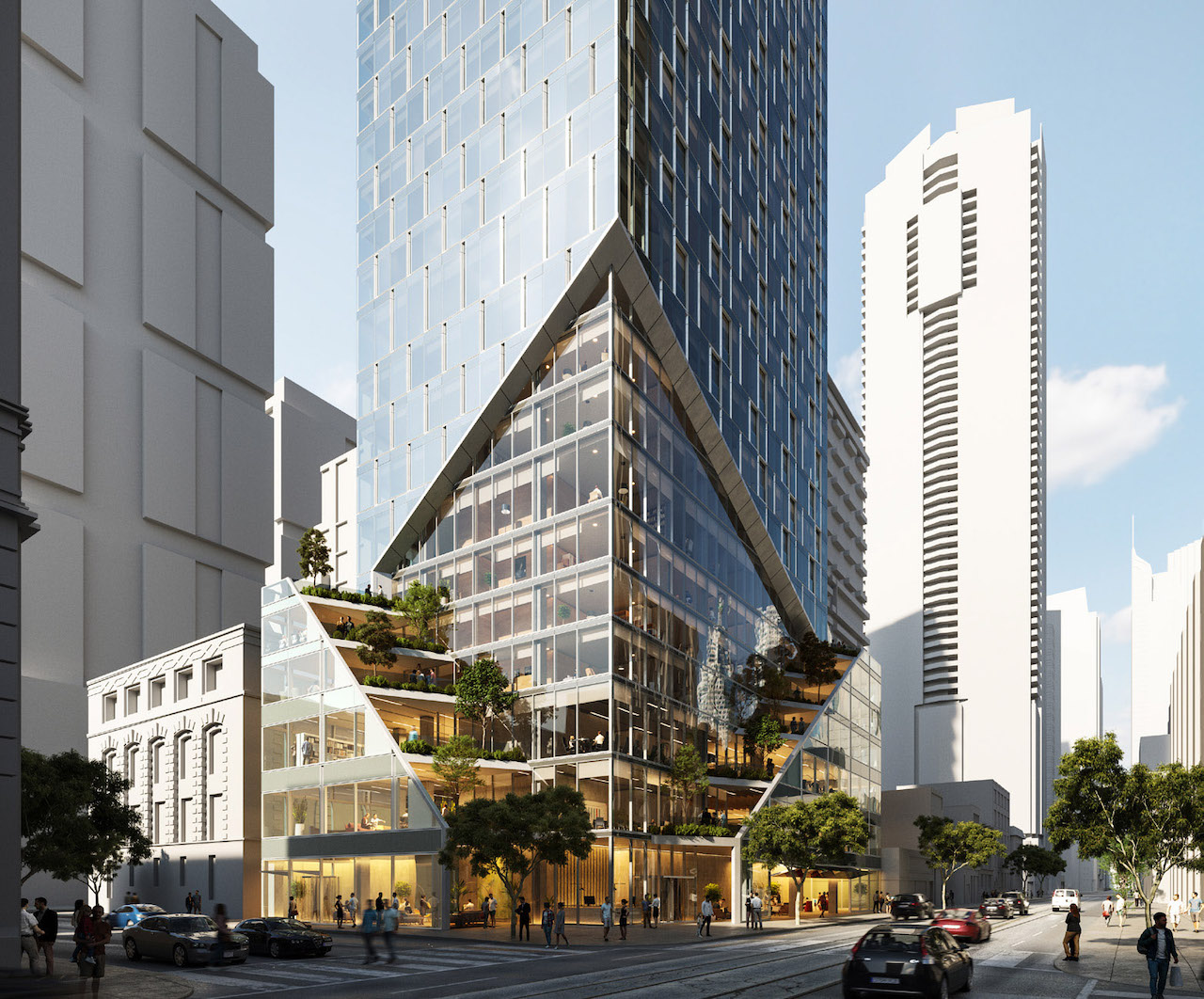GabrielHurl
Active Member
Merry Christmas
AS+GG


AS+GG




Don't get your hopes to high, by the time it's all said and done this will have shrunk to a boxAnd I only thought they did pointy tops in Chicago...


Database file established and attached at the top of the Forum pages, thread title enhanced.
The database includes larger versions of the renderings, and this new one:

…and this close-up of the ground realm

Go enjoy exploring the database file!
42
The trims could be gold to make it an excellent Bond Villain Tower.I'd love to see a 360 animation of the crown because I think it'll look like a Bond villain tower of some sort.